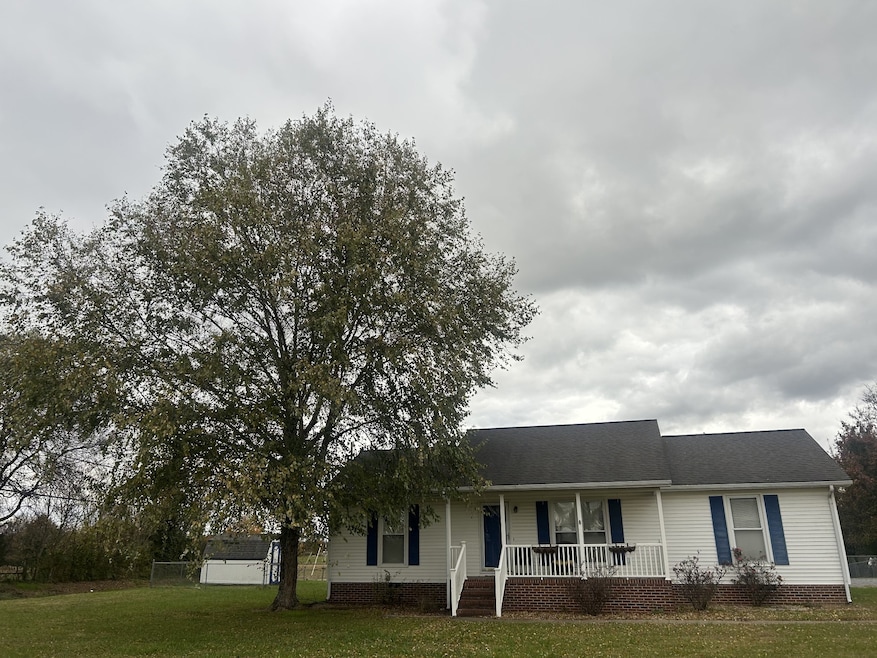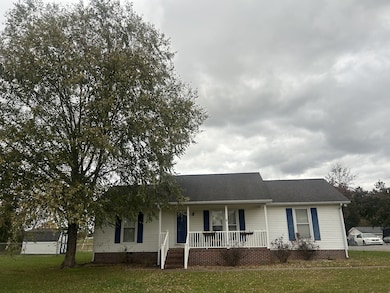2698 Tennessee 64 Lewisburg, TN 37091
Highlights
- Deck
- Eat-In Kitchen
- Central Air
- No HOA
- Patio
- Carpet
About This Home
Charming 3-bedroom, 2-bath home in the desirable Liberty School district!
This well-located property features a spacious fenced backyard complete with a mini barn—perfect for storage, hobbies, or play. A wonderful fit for a small family looking for comfort and convenience.
Listing Agent
Keller Williams Russell Realty & Auction Brokerage Phone: 9319934166 License #314104 Listed on: 11/21/2025

Co-Listing Agent
Keller Williams Russell Realty & Auction Brokerage Phone: 9319934166 License #319699
Home Details
Home Type
- Single Family
Est. Annual Taxes
- $630
Year Built
- Built in 1995
Lot Details
- Back Yard Fenced
Parking
- Gravel Driveway
Home Design
- Vinyl Siding
Interior Spaces
- 1,200 Sq Ft Home
- Property has 1 Level
- Crawl Space
Kitchen
- Eat-In Kitchen
- Dishwasher
Flooring
- Carpet
- Vinyl
Bedrooms and Bathrooms
- 3 Main Level Bedrooms
- 2 Full Bathrooms
Outdoor Features
- Deck
- Patio
Schools
- Liberty Elementary School
- Cascade Middle School
- Shelbyville Central High School
Utilities
- Central Air
- Heat Pump System
- Septic Tank
- Cable TV Available
Community Details
- No Home Owners Association
- Countryside Est Subdivision
Listing and Financial Details
- Property Available on 12/1/25
- Assessor Parcel Number 085 00402 000
Map
Source: Realtracs
MLS Number: 3049601
APN: 085-004.02
- 2711 Highway 64 W
- 344 Whitaker Rd
- 417 Haskins Chapel Rd
- 350 Helton Rd
- 8 Mount Lebanon Church Rd
- 5 Mount Lebanon Church Rd
- 6 Mount Lebanon Church Rd
- 358 Jack Pickle Rd
- 330 John Shaw Rd
- 339 Jack Pickle Rd
- 129 John Shaw Rd
- 201 John Shaw Rd
- 0 Henderson Rd
- 385 Palmetto Rd
- 2154 Highway 64 W
- 2882 Gold Rd
- 329 Palmetto Rd
- 2624 Highway 64
- 1851 Warner Bridge Rd
- 2028 Highway 64 W
- 3019 Cambridge Ct
- 341 S Ellington Pkwy
- 101 Bluegrass Dr
- 338 E Hill Ave
- 507 S Cannon Blvd Unit G1
- 1500 Wilson St
- 1601 Green Ln
- 424 Maple St
- 1404 N Main St
- 105 Kingwood Ave
- 609 Landers St
- 218 Mackenzie Way
- 807 Belmont Ave Unit E
- 632 Calhoun St
- 314 Preston Ave
- 951 W Ellington Pkwy
- 119 Boardwalk Way
- 238 Anthony Ln
- 507 Harper Landing
- 508 Harper Landing

