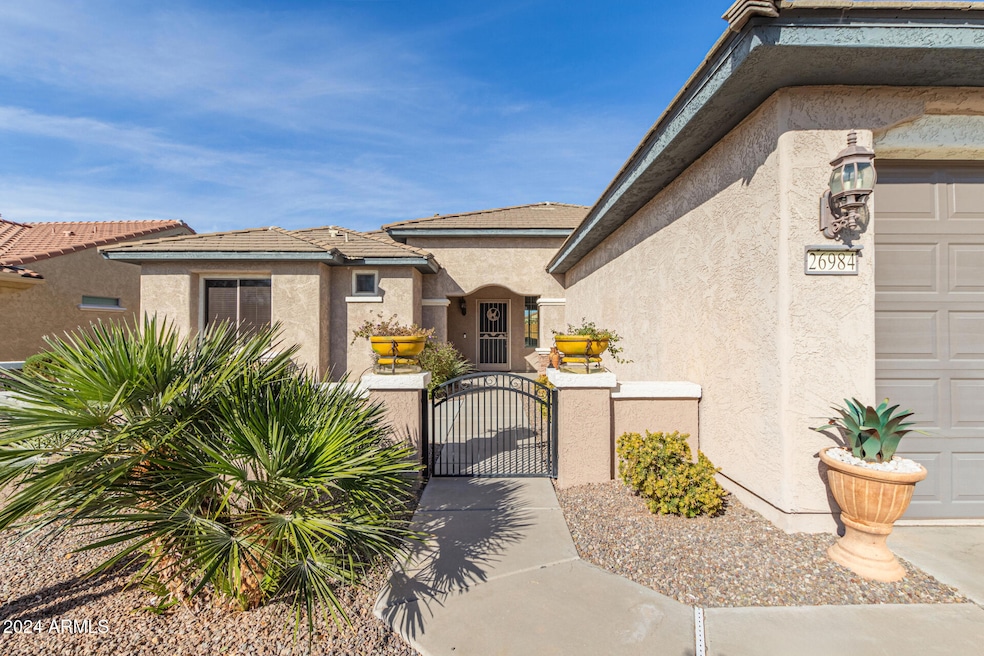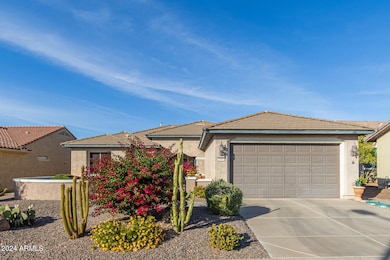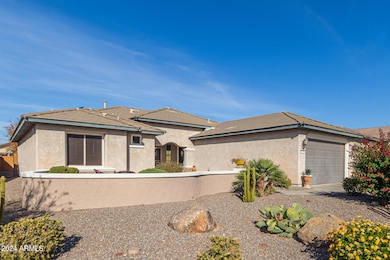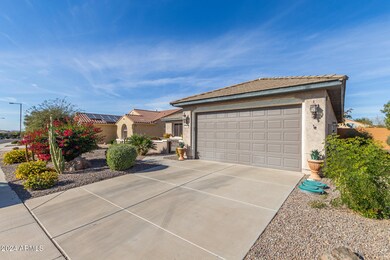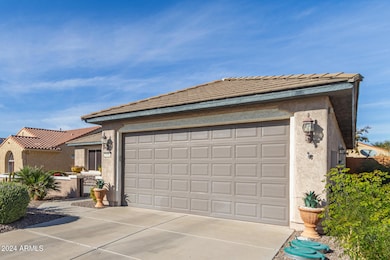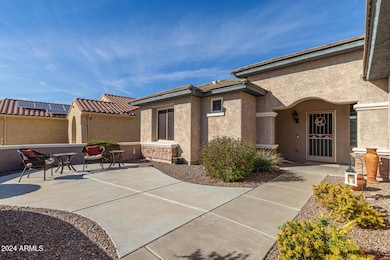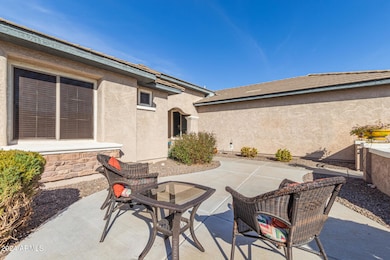
26984 W Yukon Dr Buckeye, AZ 85396
Sun City Festival NeighborhoodHighlights
- Golf Course Community
- Solar Power System
- Private Yard
- Fitness Center
- Granite Countertops
- Heated Community Pool
About This Home
As of March 2025Step into the UPDATED JAMBOREE model, complete with a WALLED LOT, SOLAR AND BRAND NEW HVAC! With the combination of APS and solar, your average monthly electricity bill is less the $98/mo! Inside, you'll find a beautiful neutral color palette highlighted by stunning quartz countertops and a stylish backsplash. Enjoy the comfort of newer carpet in the bedrooms and modern luxury vinyl plank in the office. The kitchen is a chef's dream, featuring staggered white cabinets with crown molding and recessed lighting for an elegant touch. The master suite boasts a sunny bay area, prefect for enjoying natural light. Plus, the garage is a generous 27 ft deep, ideal for larger vehicles or extra storage. Spend your mornings in the inviting front courtyard, sipping coffee in the sun. You'll also appreciate the built-in storage and epoxy floors in the garage. Take advantage of the assumable solar plan for only $68/mo. Embrace the good life in Sun City Festival-your dream home awaits you!
Home Details
Home Type
- Single Family
Est. Annual Taxes
- $2,729
Year Built
- Built in 2008
Lot Details
- 7,448 Sq Ft Lot
- Desert faces the front and back of the property
- Block Wall Fence
- Front and Back Yard Sprinklers
- Sprinklers on Timer
- Private Yard
HOA Fees
- $175 Monthly HOA Fees
Parking
- 2 Car Direct Access Garage
- Garage Door Opener
Home Design
- Wood Frame Construction
- Tile Roof
- Stucco
Interior Spaces
- 1,819 Sq Ft Home
- 1-Story Property
- Ceiling height of 9 feet or more
- Ceiling Fan
- Double Pane Windows
- Vinyl Clad Windows
- Solar Screens
Kitchen
- Eat-In Kitchen
- Breakfast Bar
- Built-In Microwave
- Kitchen Island
- Granite Countertops
Flooring
- Carpet
- Laminate
- Tile
Bedrooms and Bathrooms
- 2 Bedrooms
- 2 Bathrooms
- Dual Vanity Sinks in Primary Bathroom
Accessible Home Design
- No Interior Steps
- Raised Toilet
Schools
- Festival Foothills Elementary School
- Adult Middle School
- Adult High School
Utilities
- Cooling System Updated in 2024
- Central Air
- Heating System Uses Natural Gas
- High Speed Internet
- Cable TV Available
Additional Features
- Solar Power System
- Covered patio or porch
Listing and Financial Details
- Tax Lot 107
- Assessor Parcel Number 503-96-747
Community Details
Overview
- Association fees include ground maintenance
- Sun City Festival Association, Phone Number (602) 957-9191
- Built by Pulte
- Sun City Festival Parcel G1 And H1 Subdivision, Jamboree Floorplan
Recreation
- Golf Course Community
- Tennis Courts
- Pickleball Courts
- Community Playground
- Fitness Center
- Heated Community Pool
- Community Spa
- Bike Trail
Ownership History
Purchase Details
Home Financials for this Owner
Home Financials are based on the most recent Mortgage that was taken out on this home.Purchase Details
Home Financials for this Owner
Home Financials are based on the most recent Mortgage that was taken out on this home.Purchase Details
Home Financials for this Owner
Home Financials are based on the most recent Mortgage that was taken out on this home.Purchase Details
Similar Homes in Buckeye, AZ
Home Values in the Area
Average Home Value in this Area
Purchase History
| Date | Type | Sale Price | Title Company |
|---|---|---|---|
| Warranty Deed | $381,000 | Lawyers Title Of Arizona | |
| Warranty Deed | $365,000 | American Title Svc Agcy Llc | |
| Warranty Deed | $260,500 | Pioneer Title Agency Inc | |
| Cash Sale Deed | $222,801 | Sun Title Agency Co |
Mortgage History
| Date | Status | Loan Amount | Loan Type |
|---|---|---|---|
| Open | $285,750 | New Conventional | |
| Closed | $285,750 | New Conventional | |
| Previous Owner | $292,000 | New Conventional | |
| Previous Owner | $307,773 | VA | |
| Previous Owner | $272,556 | VA | |
| Previous Owner | $266,752 | VA |
Property History
| Date | Event | Price | Change | Sq Ft Price |
|---|---|---|---|---|
| 03/19/2025 03/19/25 | Sold | $381,000 | -4.3% | $209 / Sq Ft |
| 02/04/2025 02/04/25 | Price Changed | $398,000 | -4.1% | $219 / Sq Ft |
| 01/22/2025 01/22/25 | Price Changed | $415,000 | -2.1% | $228 / Sq Ft |
| 11/16/2024 11/16/24 | For Sale | $424,000 | +16.2% | $233 / Sq Ft |
| 02/26/2021 02/26/21 | Sold | $365,000 | 0.0% | $201 / Sq Ft |
| 01/26/2021 01/26/21 | For Sale | $365,000 | 0.0% | $201 / Sq Ft |
| 01/26/2021 01/26/21 | Price Changed | $365,000 | 0.0% | $201 / Sq Ft |
| 01/09/2021 01/09/21 | Off Market | $365,000 | -- | -- |
| 12/26/2020 12/26/20 | For Sale | $359,000 | -- | $197 / Sq Ft |
Tax History Compared to Growth
Tax History
| Year | Tax Paid | Tax Assessment Tax Assessment Total Assessment is a certain percentage of the fair market value that is determined by local assessors to be the total taxable value of land and additions on the property. | Land | Improvement |
|---|---|---|---|---|
| 2025 | $2,729 | $26,610 | -- | -- |
| 2024 | $2,732 | $25,343 | -- | -- |
| 2023 | $2,732 | $32,430 | $6,480 | $25,950 |
| 2022 | $2,631 | $25,570 | $5,110 | $20,460 |
| 2021 | $2,633 | $22,820 | $4,560 | $18,260 |
| 2020 | $2,532 | $20,850 | $4,170 | $16,680 |
| 2019 | $2,650 | $20,230 | $4,040 | $16,190 |
| 2018 | $2,619 | $19,900 | $3,980 | $15,920 |
| 2017 | $2,677 | $20,350 | $4,070 | $16,280 |
| 2016 | $2,583 | $20,460 | $4,090 | $16,370 |
| 2015 | $2,487 | $18,860 | $3,770 | $15,090 |
Agents Affiliated with this Home
-
Valerie Luke
V
Seller's Agent in 2025
Valerie Luke
HomeSmart
(623) 889-7100
42 in this area
42 Total Sales
-
Danny Frusciano

Buyer's Agent in 2025
Danny Frusciano
RE/MAX
(586) 596-5129
2 in this area
43 Total Sales
-
Annette Sharp

Seller's Agent in 2021
Annette Sharp
HomeSmart
(602) 628-6011
1 in this area
232 Total Sales
-
Kris Anderson

Buyer's Agent in 2021
Kris Anderson
eXp Realty
(480) 567-2103
1 in this area
285 Total Sales
-
K
Buyer's Agent in 2021
Kristi Anderson
RE/MAX
-
Jessica Sarantakis
J
Buyer Co-Listing Agent in 2021
Jessica Sarantakis
My Home Group
1 in this area
28 Total Sales
Map
Source: Arizona Regional Multiple Listing Service (ARMLS)
MLS Number: 6786160
APN: 503-96-747
- 27046 W Yukon Dr
- 27030 W Escuda Dr
- 27057 W Tonopah Dr
- 20515 N 271st Ave
- 26880 W Sierra Pinta Dr
- 20506 N 271st Ave
- 27138 W Escuda Dr
- 27083 W Marco Polo Rd
- 27105 W Marco Polo Rd
- 20642 N 268th Dr
- 26863 W Irma Ln
- 20222 N 267th Ln
- 27062 W Behrend Dr
- 26747 W Pontiac Dr
- 26797 W Sierra Pinta Dr
- 26844 W Potter Dr
- 27158 W Potter Dr
- 27248 W Mohawk Ln
- 20283 N 273rd Ave
- 27291 W Mohawk Ln
