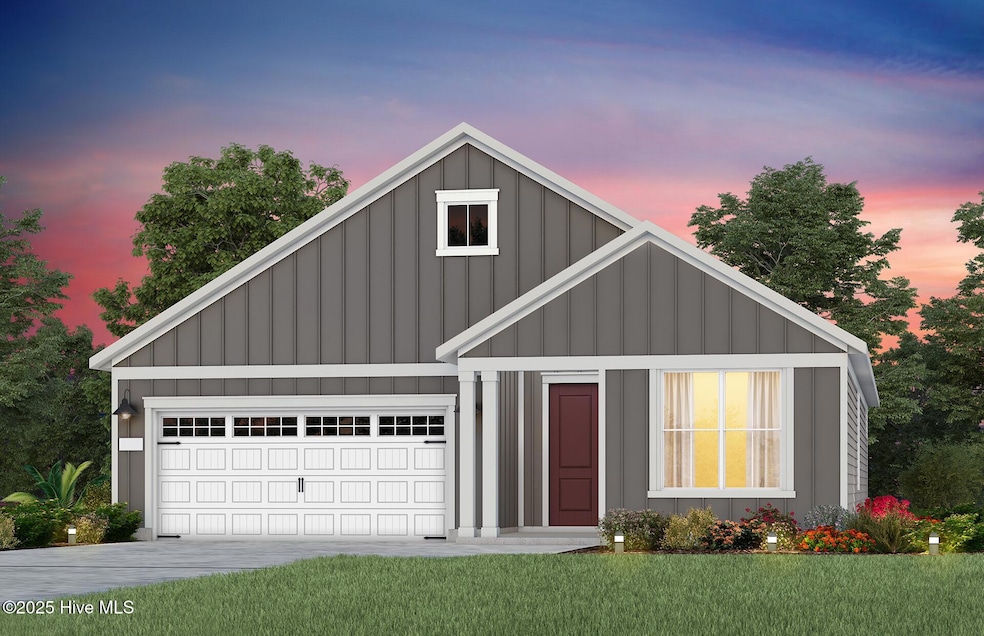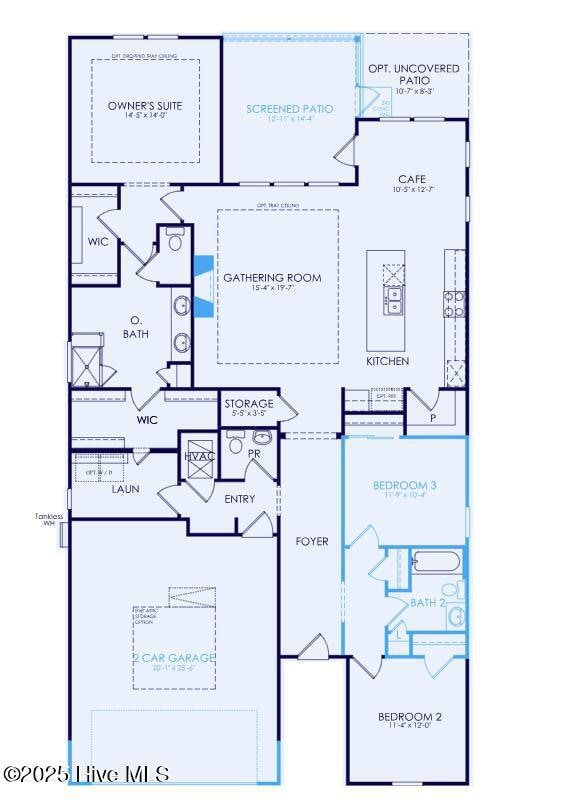2699 Silverweed Ct Unit 125 Winnabow, NC 28479
Estimated payment $3,563/month
Highlights
- Fitness Center
- Clubhouse
- Pickleball Courts
- Indoor Pool
- 1 Fireplace
- Covered Patio or Porch
About This Home
Come tour your future home in the beautiful Del Webb 55+ community by home builder Pulte! Designed for active adults, this modern ranch-style residence combines stylish living with resort-style amenities and a vibrant social atmosphere. This 1,987 sq. ft. Prestige floor plan features an open concept with 3 bedrooms, 2.5 baths, and a flex room converted into an extra bedroom. The designer kitchen showcases white cabinets, quartz countertops, stainless-steel KitchenAid appliances, and a large island with extra storage and workspace. A stylish tile backsplash and pendant lighting complete the look. The gathering room offers a tray ceiling, cozy fireplace, and large sliding glass doors leading to a screened-in and extended patio, perfect for entertaining or relaxing. The owner's suite features a spa-like bath with a double quartz vanity, a tiled walk-in shower, and a spacious closet. Two additional guest rooms and a full bath at the front of the home provide comfort and privacy for visitors. Upgraded paint, flooring, trim, and finishes throughout create a refined, move-in-ready space. Residents of Del Webb enjoy a true resort lifestyle with planned amenities, including a 20,000 sq. ft. clubhouse, indoor and outdoor pools, a fitness and yoga studio, event spaces, and newly completed pickleball courts. Visit us at 1111 Arrowglass Ct., 28479, to tour this stunning home and explore six model homes on-site. Experience the perfect blend of comfort, style, and community living at Del Webb Mallory Creek in Wilmington!
Home Details
Home Type
- Single Family
Year Built
- Built in 2025
Lot Details
- 6,970 Sq Ft Lot
- Property is zoned R-75
HOA Fees
- $295 Monthly HOA Fees
Parking
- 2 Car Attached Garage
Home Design
- Slab Foundation
- Wood Frame Construction
- Shingle Roof
- Stick Built Home
Interior Spaces
- 1,987 Sq Ft Home
- 1-Story Property
- Pendant Lighting
- 1 Fireplace
- Combination Dining and Living Room
Kitchen
- Dishwasher
- ENERGY STAR Qualified Appliances
- Kitchen Island
- Disposal
Flooring
- Carpet
- Tile
- Luxury Vinyl Plank Tile
Bedrooms and Bathrooms
- 3 Bedrooms
- Low Flow Toliet
- Walk-in Shower
Eco-Friendly Details
- ENERGY STAR/CFL/LED Lights
- No or Low VOC Paint or Finish
- Fresh Air Ventilation System
Outdoor Features
- Indoor Pool
- Covered Patio or Porch
Schools
- Belville Elementary School
- Leland Middle School
- North Brunswick High School
Utilities
- Forced Air Heating System
- Heating System Uses Natural Gas
- Natural Gas Connected
- Tankless Water Heater
- Natural Gas Water Heater
Listing and Financial Details
- Tax Lot 125
- Assessor Parcel Number 058ee063
Community Details
Overview
- Associated Asset Management Association, Phone Number (864) 341-8001
- Del Webb Mallory Creek Subdivision
- Maintained Community
Amenities
- Clubhouse
Recreation
- Pickleball Courts
- Fitness Center
- Community Pool
- Jogging Path
- Trails
Map
Home Values in the Area
Average Home Value in this Area
Property History
| Date | Event | Price | List to Sale | Price per Sq Ft |
|---|---|---|---|---|
| 11/11/2025 11/11/25 | For Sale | $521,290 | -- | $262 / Sq Ft |
Source: Hive MLS
MLS Number: 100540725
- 2695 Silverweed Ct Unit 126
- 2691 Silverweed Ct Unit 127
- 2680 Silverweed Ct Unit 116
- 2672 Silverweed Ct Unit 118
- 2664 Silverweed Ct Unit 120
- 7596 Gorse Dr Unit 55
- 8112 Marsh Foxtail Rd Unit 151
- 7628 Gorse Dr Unit 69g
- 6035 Greater Burdock Ct Unit 194g
- 6488 Pinnacle Point
- 6440 Pinnacle Point
- 346 Heartwood Dr Unit 3
- 342 Heartwood Dr Unit 2
- 5047 Meadow Buttercup Ct Unit 212g
- 350 Heartwood Dr Unit 4
- 8267 Paramount Point
- 8417 Paramount Point
- Southport Plan at Mallory Creek - The Pinnacle Townes
- 5225 National Garden Trail
- 2329 Jasper Forest Trail
- 3566 Wigeon Way
- 5934 Goldeneye Dr
- 8292 Paramount Point
- 8288 Paramount Point
- 8353 Paramount Point
- 471 St Kitts Way
- 2169 Talmage Dr
- 2065 Shelmore Way
- 1200 S South Brook Rd
- 1305 Wakefield Ct
- 2108 Silty Soil Ct
- 5214 Browning Ln
- 1001 Hunterstone Dr
- 2626 Goose Island Dr
- 2626 Goose Is Dr Unit 2640-103.1407946
- 2626 Goose Is Dr Unit 1739-103.1407949
- 2626 Goose Is Dr Unit 2697-105.1407952
- 2626 Goose Is Dr Unit 1747-105.1407945
- 2626 Goose Is Dr Unit 2640-105.1407950
- 2626 Goose Is Dr Unit 1771-103.1407944


