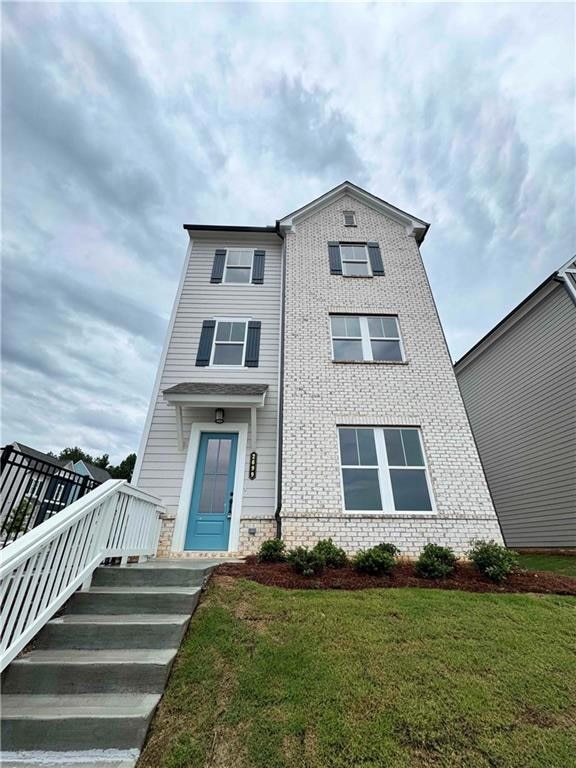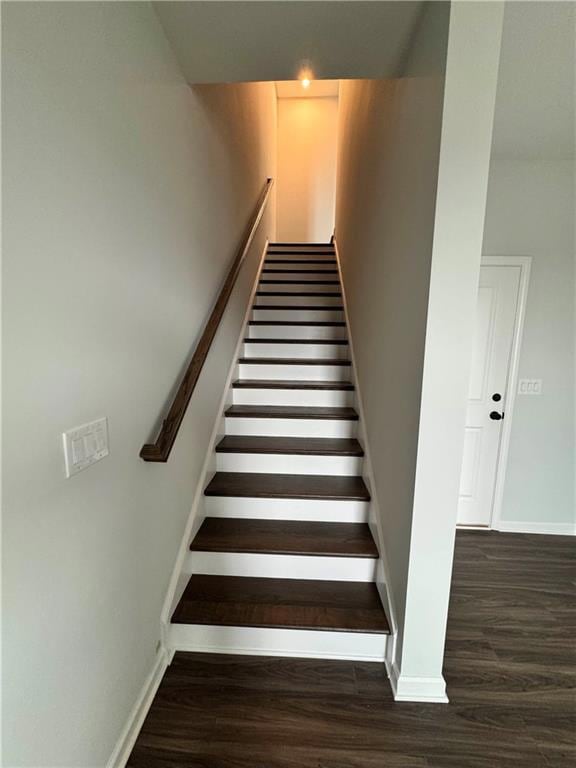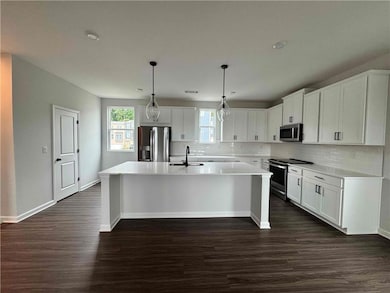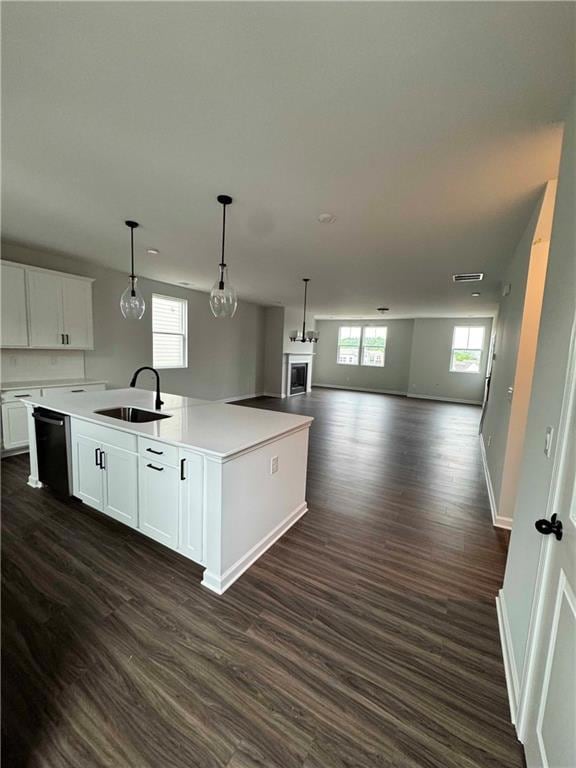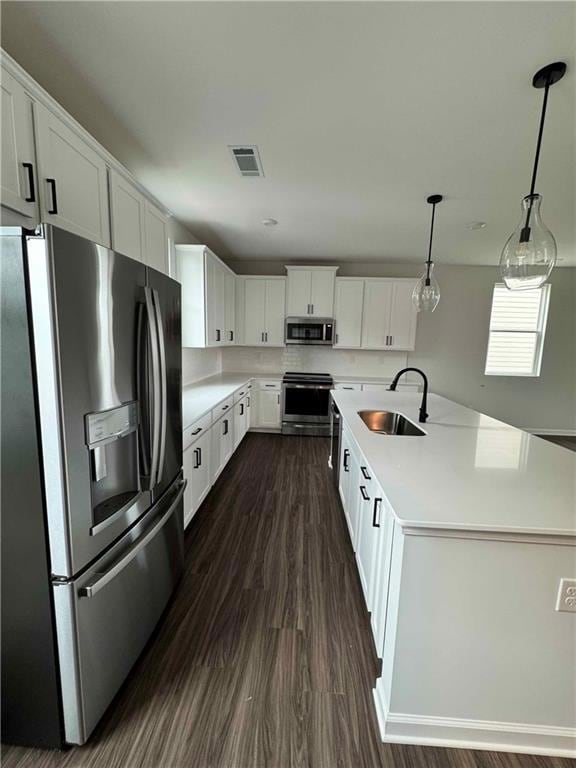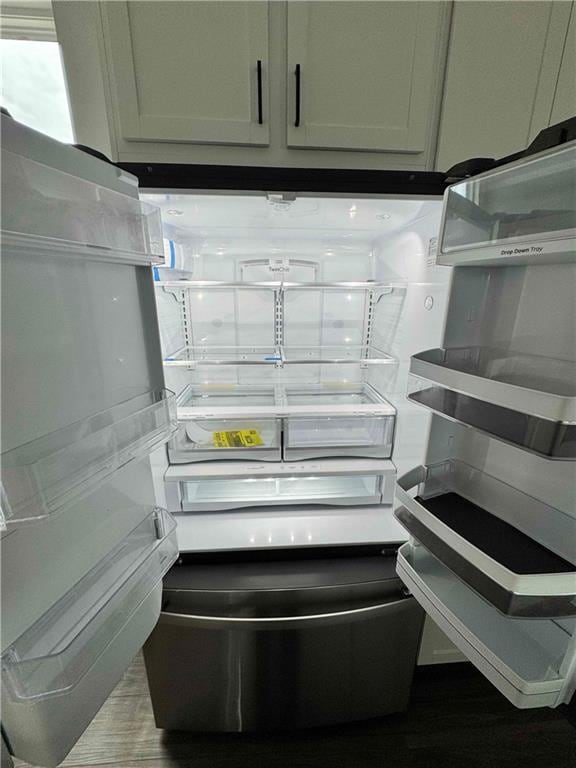2699 Stream Valley Ln NW Atlanta, GA 30318
Glenridge Hammond NeighborhoodHighlights
- Open-Concept Dining Room
- Craftsman Architecture
- Corner Lot
- High Point Elementary School Rated A-
- Oversized primary bedroom
- Pool View
About This Home
New construction 4BR/3.5BA Home in Gated Westside Bend , good amenities, gated community offering highend living just minutes from everything Atlanta has to offer. Be the first to live, situated across from the community amenities, with nice views and convenience. Step inside to a thoughtful, modern layout. The entry-level Bed and full bathroom—perfect for in-laws, guests, or a private office and is set apart from the main living areas for added privacy. Upstairs, the gourmet kitchen is a chef’s dream with ample cabinetry, quartz countertops, stainless steel appliances, and a large island that flows effortlessly into the spacious dining area and fireside family room. A wall of windows fills the space with natural light and provides peaceful views of green space and community features. On the top floor, you'll find two generous guest bedrooms with a shared full bathroom, a convenient laundry room, and a serene owner’s suite. The primary bedroom includes a bath with dual vanities, a tiled walk-in shower, and a large walk-in closet. Community highlights include:• Resort-style swimming pool & cabana• Dog park and pet-friendly green spaces• Playground and community fire pitCloser to I-285, I-20, I-75, and I-85, you’re close to Westside Park, The Works, Midtown, Downtown, the Atlanta Beltline. 15 to 20 minute’s drive to Hartsfield-Jackson Atlanta International Airport, this home is perfect for both everyday living and business travel.This home truly has it all space, location, and lifestyle.Rental Criteria:The Income should be 3 times the rent ( approx: $9500.00)Verifiable Employment, Paystubs, W2'sNo Criminal historyNo EvictionsPast rental and payment history with previous landlord and Credit Buro must be verifiable.No Pets.
Home Details
Home Type
- Single Family
Year Built
- Built in 2025
Lot Details
- 4,356 Sq Ft Lot
- Landscaped
- Corner Lot
Parking
- 2 Car Garage
- Garage Door Opener
- Driveway Level
Property Views
- Pool
- Neighborhood
Home Design
- Craftsman Architecture
- Asbestos Shingle Roof
Interior Spaces
- 2,445 Sq Ft Home
- 3-Story Property
- Ceiling height of 9 feet on the lower level
- Recessed Lighting
- Electric Fireplace
- ENERGY STAR Qualified Windows
- Insulated Windows
- Family Room
- Living Room
- Open-Concept Dining Room
- Pull Down Stairs to Attic
Kitchen
- Electric Oven
- Electric Range
- Dishwasher
- Kitchen Island
- Stone Countertops
- White Kitchen Cabinets
Flooring
- Ceramic Tile
- Luxury Vinyl Tile
Bedrooms and Bathrooms
- Oversized primary bedroom
- Dual Vanity Sinks in Primary Bathroom
- Bathtub and Shower Combination in Primary Bathroom
Laundry
- Laundry Room
- Laundry in Hall
- Laundry on upper level
- Electric Dryer Hookup
Finished Basement
- Basement Fills Entire Space Under The House
- Garage Access
- Exterior Basement Entry
- Natural lighting in basement
Home Security
- Carbon Monoxide Detectors
- Fire and Smoke Detector
Schools
- William M.Boyd Elementary School
- John Lewis Invictus Academy/Harper-Archer Middle School
- Frederick Douglass High School
Utilities
- Forced Air Heating and Cooling System
- Air Source Heat Pump
- Heating System Uses Steam
- Electric Water Heater
- Cable TV Available
Additional Features
- Accessible Doors
- Exterior Lighting
Listing and Financial Details
- 12 Month Lease Term
- $40 Application Fee
Community Details
Overview
- Application Fee Required
- Westside Bend Subdivision
Recreation
- Community Playground
- Community Pool
- Dog Park
Map
Source: First Multiple Listing Service (FMLS)
MLS Number: 7589184
- 605 Patrick Place NE
- 500 Read Ln NE
- 112 Austin Dr
- 5785 Timberlane Terrace NE
- 690 Glenforest Rd NE
- 475 Mount Vernon Hwy NE Unit 129C
- 475 Mount Vernon Hwy NE Unit C220
- 475 Mount Vernon Hwy NE Unit 226C
- 475 Mount Vernon Hwy NE Unit A102
- 795 Hammond Dr NE Unit 505
- 799 Hammond Dr NE Unit 314
- 795 Hammond Dr NE Unit 2101
- 795 Hammond Dr NE Unit 808
- 799 Hammond Dr NE Unit 321
- 795 Hammond Dr NE Unit 1707
- 795 Hammond Dr NE Unit 806
- 795 Hammond Dr NE Unit 1013
- 799 Hammond Dr NE Unit 205
