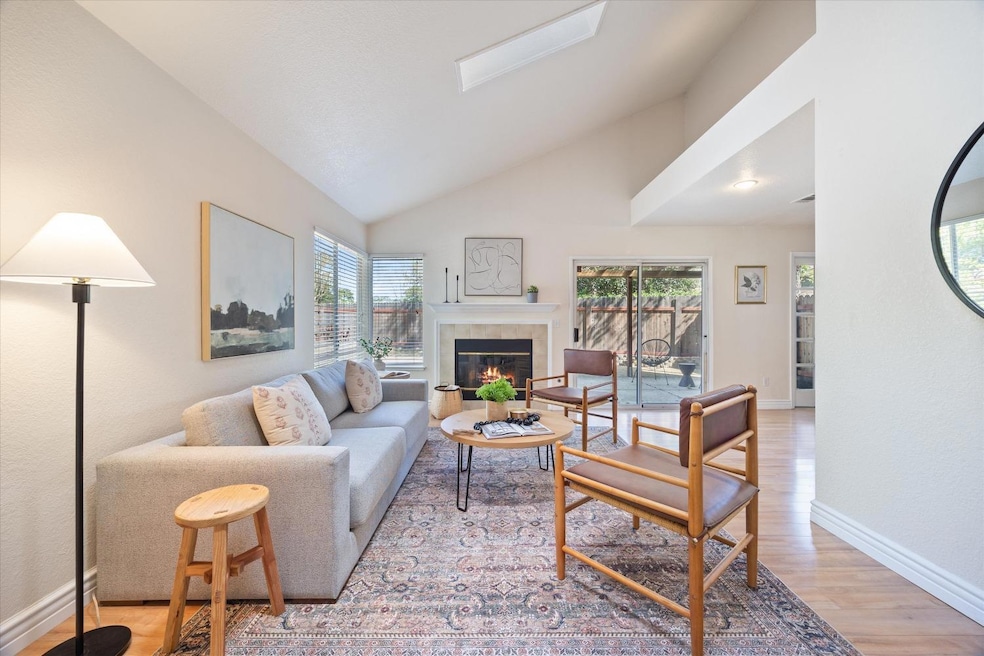
$420,000
- 3 Beds
- 2.5 Baths
- 1,406 Sq Ft
- 328 Bridge Place
- West Sacramento, CA
Well loved unit and taken care of! Has a detached 2 car garage with 12 x 12 block for a patio in back. Nicely kept grounds, with swimming pool and spa. Right across from Nugget Market, Target and lost of restaurants. Close to schools and freeways.
Jerry Mason Windermere Signature Properties Auburn
