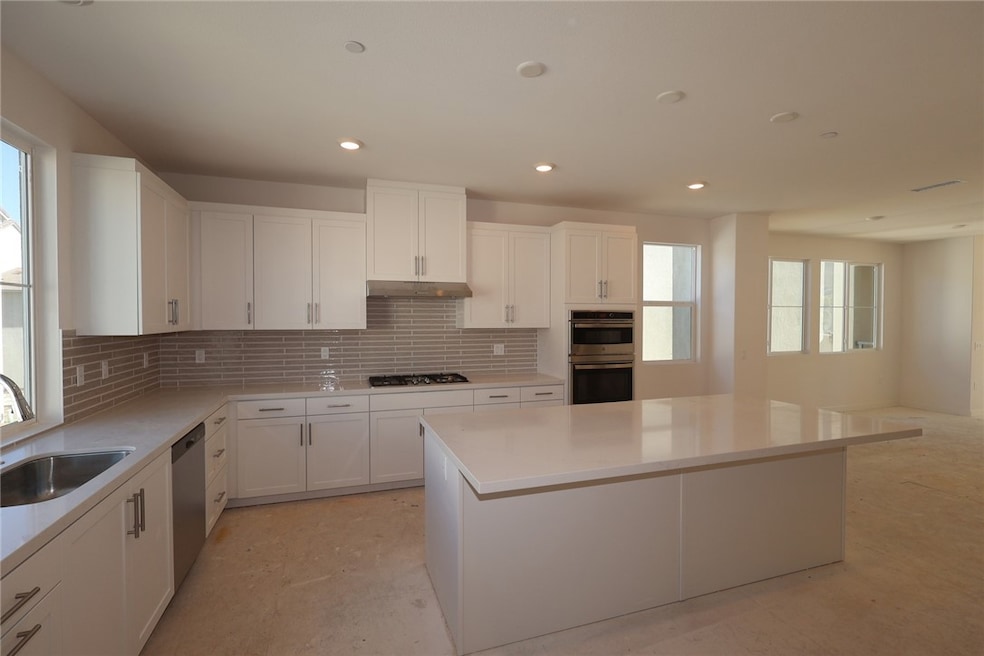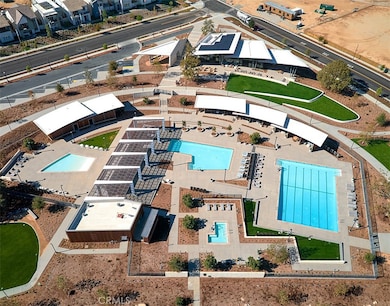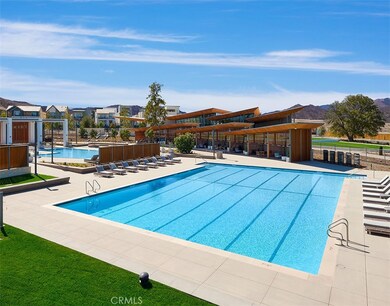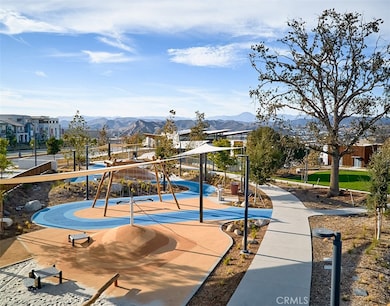26998 Echo Mountain Way Valencia, CA 91355
Estimated payment $5,720/month
Highlights
- New Construction
- In Ground Pool
- Solar Power System
- Oak Hills Elementary School Rated A
- Rooftop Deck
- Clubhouse
About This Home
This is a Plan 2 Lark home by Tri Pointe Homes in Valencia. This home features 4 beds/3.5 baths with a spacious layout and there is still time to select your flooring. This home is equipped with a full bed and bath downstairs, expansive main living area on the second floor with a step out wrapped balcony, this home is truly unique and a must see.
Listing Agent
TRI Pointe Homes, Inc Brokerage Phone: 949-478-8632 License #01424226 Listed on: 11/15/2025
Open House Schedule
-
Sunday, November 16, 202511:00 am to 4:00 pm11/16/2025 11:00:00 AM +00:0011/16/2025 4:00:00 PM +00:00Check in at Sales GalleryAdd to Calendar
Home Details
Home Type
- Single Family
Year Built
- Built in 2025 | New Construction
Lot Details
- 2,592 Sq Ft Lot
- Vinyl Fence
- Density is 16-20 Units/Acre
HOA Fees
- $275 Monthly HOA Fees
Parking
- 2 Car Attached Garage
- Parking Available
- Two Garage Doors
- Garage Door Opener
Home Design
- Contemporary Architecture
- Entry on the 1st floor
- Turnkey
- Slab Foundation
- Fire Rated Drywall
- Pre-Cast Concrete Construction
- Stucco
Interior Spaces
- 2,631 Sq Ft Home
- 3-Story Property
- Loft
- Kitchen Island
- Laundry Room
Bedrooms and Bathrooms
- 4 Bedrooms | 1 Main Level Bedroom
- Walk-In Closet
Pool
- In Ground Pool
- Spa
Outdoor Features
- Rooftop Deck
- Patio
- Exterior Lighting
Utilities
- Central Air
- 220 Volts in Garage
- Natural Gas Connected
- Phone Available
- Cable TV Available
Additional Features
- Solar Power System
- Suburban Location
Listing and Financial Details
- Tax Lot 50
- Tax Tract Number 6110527
- $5,806 per year additional tax assessments
- Seller Considering Concessions
Community Details
Overview
- Valencia Master Community Association, Phone Number (661) 705-6066
- Firstservice Residential HOA
- Built by Tri Pointe Homes
- Rowan Subdivision, Plan 2
Amenities
- Clubhouse
Recreation
- Community Pool
- Community Spa
- Park
- Dog Park
- Bike Trail
Map
Home Values in the Area
Average Home Value in this Area
Property History
| Date | Event | Price | List to Sale | Price per Sq Ft |
|---|---|---|---|---|
| 11/15/2025 11/15/25 | For Sale | $868,329 | -- | $330 / Sq Ft |
Source: California Regional Multiple Listing Service (CRMLS)
MLS Number: OC25261113
- 26969 Echo Mountain Way
- 27318 Maverick Place
- 27336 Maverick Place
- 27315 Bear Creek Ln
- 27317 Bear Creek Ln
- 27319 Bear Creek Ln
- 27321 Bear Creek Ln
- 27308 Bear Creek Ln
- 27306 Bear Creek Ln
- 27314 Bear Creek Ln
- 27316 Bear Creek Ln
- 27318 Bear Creek Ln
- 27588 Millstone Place
- 27563 Millstone Place
- 27591 Millstone Place
- 26676 Blue Hills Loop
- 27597 Millstone Place
- 27576 Millstone Place
- 27585 Millstone Place
- 27558 Millstone Place
- 27366 Hyland Ct
- 27360 Alpine Meadows Ct
- 27391 Powder Ridge Ct
- 27004 Trail View Ln
- 27241 W Red Willow Ct
- 27216 W Coyote Bush Ct
- 27503 N Golden Currant Place
- 27116 Valley Oak Place
- 27116 Vly Oak Place
- 27109 Valley Oak Place
- 27562 Juniper Ln
- 27237 Release Place
- 27510 Elderberry Dr
- 27816 Marquee Dr
- 26831 Greenleaf Ct
- 25333 Los Arqueros Dr
- 25343 Silver Aspen Way
- 25330 Silver Aspen Way
- 25562 Fitzgerald Ave
- 24905 Magic Mountain Pkwy




