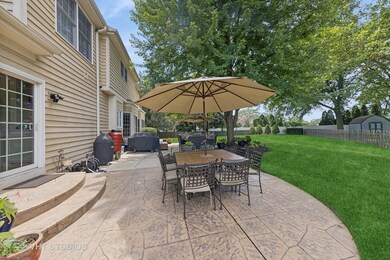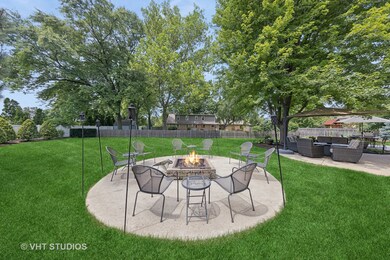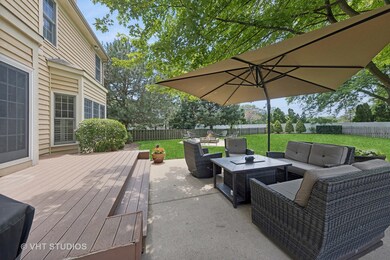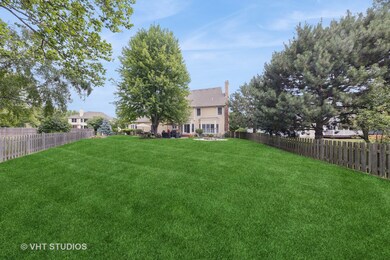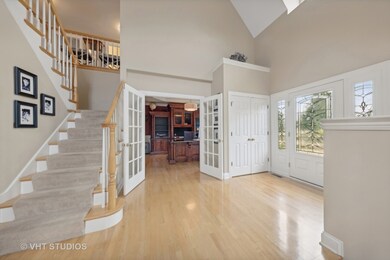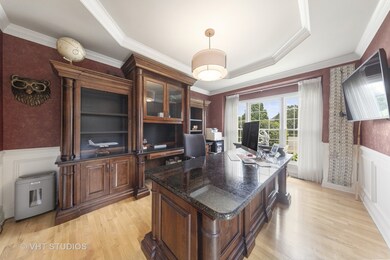
26W155 Prestwick Ln Unit 1B Winfield, IL 60190
Highlights
- Recreation Room
- 2 Fireplaces
- Home Office
- Pleasant Hill Elementary School Rated A
- Wine Refrigerator
- Formal Dining Room
About This Home
As of August 2024Gorgeous 6 bed, 4 bath, home with in-law quarters, full finished basement, 4 car garage, and huge fully fenced backyard! This beautifully maintained home, along with the re-imagined spaces, offers flexibility and functionality for any lifestyle. This home will wow with all the gorgeous details throughout including hardwood on the main level, two story living room, coffered ceiling and crown in dining room, plantation shutters, several built-ins throughout, and two fireplaces. The spacious kitchen offers an eat-in area, large island, butler pantry, oversized pantry, ice maker, and wine refrigerator. With patio access from kitchen and additional living room (original office), stepping out to the huge backyard is a breeze. Fully fenced, and with three designated sitting areas, this outdoor oasis is ideal for entertaining friends and family, or just enjoying some peace and quiet. The family room, conveniently situated next to the kitchen, is complete with wood burning fireplace and impeccable built-ins. The primary suite is a perfect place to settle in and relax with vaulted ceilings, crown molding, fireplace and private bath. Three additional bedrooms on the second level are all spacious, and two with built-ins. The fully finished basement can be purposed in so many ways. With a bedroom with en-suite bathroom, bar with a two drawer fridge, a wine cellar which houses 1,000 bottles, and plenty of space to hang out, this is space you will purpose for years to come. Tons of storage, including a concrete crawl space under the addition. Located in Wheaton school district 200 and highly desired Klein Creek, this home is truly a gem, and offers an abundance of living configurations making it perfect for families or multigenerational living. Don't miss out on this rare opportunity to own a spacious and versatile home with all the features you are looking for. Reach out to schedule a viewing and make this dream home yours today!
Home Details
Home Type
- Single Family
Est. Annual Taxes
- $16,312
Year Built
- Built in 2002
Lot Details
- 0.36 Acre Lot
- Lot Dimensions are 112x133x30x167x48
HOA Fees
- $21 Monthly HOA Fees
Parking
- 4 Car Attached Garage
- Driveway
- Parking Space is Owned
Interior Spaces
- 3,923 Sq Ft Home
- 2-Story Property
- 2 Fireplaces
- Entrance Foyer
- Family Room
- Formal Dining Room
- Home Office
- Recreation Room
Kitchen
- Breakfast Bar
- <<doubleOvenToken>>
- Gas Cooktop
- Range Hood
- <<microwave>>
- Dishwasher
- Wine Refrigerator
- Stainless Steel Appliances
- Disposal
Bedrooms and Bathrooms
- 5 Bedrooms
- 6 Potential Bedrooms
- 4 Full Bathrooms
Laundry
- Dryer
- Washer
Finished Basement
- Basement Fills Entire Space Under The House
- Recreation or Family Area in Basement
- Finished Basement Bathroom
- Crawl Space
- Basement Window Egress
Schools
- Pleasant Hill Elementary School
- Monroe Middle School
- Wheaton North High School
Utilities
- Central Air
- Heating System Uses Natural Gas
- Lake Michigan Water
Ownership History
Purchase Details
Home Financials for this Owner
Home Financials are based on the most recent Mortgage that was taken out on this home.Purchase Details
Home Financials for this Owner
Home Financials are based on the most recent Mortgage that was taken out on this home.Purchase Details
Home Financials for this Owner
Home Financials are based on the most recent Mortgage that was taken out on this home.Purchase Details
Home Financials for this Owner
Home Financials are based on the most recent Mortgage that was taken out on this home.Purchase Details
Home Financials for this Owner
Home Financials are based on the most recent Mortgage that was taken out on this home.Similar Homes in the area
Home Values in the Area
Average Home Value in this Area
Purchase History
| Date | Type | Sale Price | Title Company |
|---|---|---|---|
| Warranty Deed | $880,000 | None Listed On Document | |
| Deed | $634,000 | -- | |
| Interfamily Deed Transfer | -- | -- | |
| Corporate Deed | $540,000 | First American Title Ins | |
| Warranty Deed | $110,000 | -- |
Mortgage History
| Date | Status | Loan Amount | Loan Type |
|---|---|---|---|
| Open | $704,000 | New Conventional | |
| Previous Owner | $511,000 | New Conventional | |
| Previous Owner | $510,000 | New Conventional | |
| Previous Owner | $480,000 | New Conventional | |
| Previous Owner | $417,000 | Adjustable Rate Mortgage/ARM | |
| Previous Owner | $88,750 | Credit Line Revolving | |
| Previous Owner | $560,000 | Unknown | |
| Previous Owner | $144,000 | Credit Line Revolving | |
| Previous Owner | $60,000 | Credit Line Revolving | |
| Previous Owner | $442,000 | Stand Alone First | |
| Previous Owner | $111,000 | Credit Line Revolving | |
| Previous Owner | $400,000 | Unknown | |
| Previous Owner | $400,000 | Unknown | |
| Previous Owner | $375,000 | No Value Available | |
| Previous Owner | $448,000 | Unknown | |
| Previous Owner | $82,500 | No Value Available |
Property History
| Date | Event | Price | Change | Sq Ft Price |
|---|---|---|---|---|
| 08/31/2024 08/31/24 | Price Changed | $880,000 | 0.0% | $224 / Sq Ft |
| 08/30/2024 08/30/24 | Sold | $880,000 | 0.0% | $224 / Sq Ft |
| 07/09/2024 07/09/24 | For Sale | $880,000 | -- | $224 / Sq Ft |
Tax History Compared to Growth
Tax History
| Year | Tax Paid | Tax Assessment Tax Assessment Total Assessment is a certain percentage of the fair market value that is determined by local assessors to be the total taxable value of land and additions on the property. | Land | Improvement |
|---|---|---|---|---|
| 2023 | $16,312 | $236,750 | $47,640 | $189,110 |
| 2022 | $15,822 | $223,750 | $45,030 | $178,720 |
| 2021 | $14,984 | $218,440 | $43,960 | $174,480 |
| 2020 | $14,770 | $216,400 | $43,550 | $172,850 |
| 2019 | $14,458 | $210,690 | $42,400 | $168,290 |
| 2018 | $15,087 | $217,290 | $39,950 | $177,340 |
| 2017 | $14,826 | $209,280 | $38,480 | $170,800 |
| 2016 | $14,633 | $200,920 | $36,940 | $163,980 |
| 2015 | $14,546 | $191,680 | $35,240 | $156,440 |
| 2014 | $14,785 | $191,530 | $37,020 | $154,510 |
| 2013 | $14,277 | $192,100 | $37,130 | $154,970 |
Agents Affiliated with this Home
-
Lory Gallagher

Seller's Agent in 2024
Lory Gallagher
Compass
(630) 909-9551
7 in this area
39 Total Sales
-
Fasahat Khan
F
Buyer's Agent in 2024
Fasahat Khan
Guidance Realty
(847) 844-0144
1 in this area
82 Total Sales
Map
Source: Midwest Real Estate Data (MRED)
MLS Number: 12092014
APN: 05-06-204-004
- 26W199 Klein Creek Dr
- 26W231 Tuckaway Ct
- 26W430 Natalie Ct
- 1N100 Harriet St
- 27W130 W Street Charles Rd
- Lot 2 W Street Charles Rd
- 26W331 Geneva Rd
- 26W441 Geneva Rd
- 27W098 Walnut Dr
- 27W108 Walnut Dr
- 0N785 Woods Ave
- 27W140 Walnut Dr
- 27W125 Chestnut Ln
- 1n022 Richard Ave
- 336 Sype Dr
- 27W120 Timber Creek Dr
- 25W275 Doris Ave
- 26W181 Grand Ave
- 303 Sype Dr
- 0N 634 Knollwood Dr

