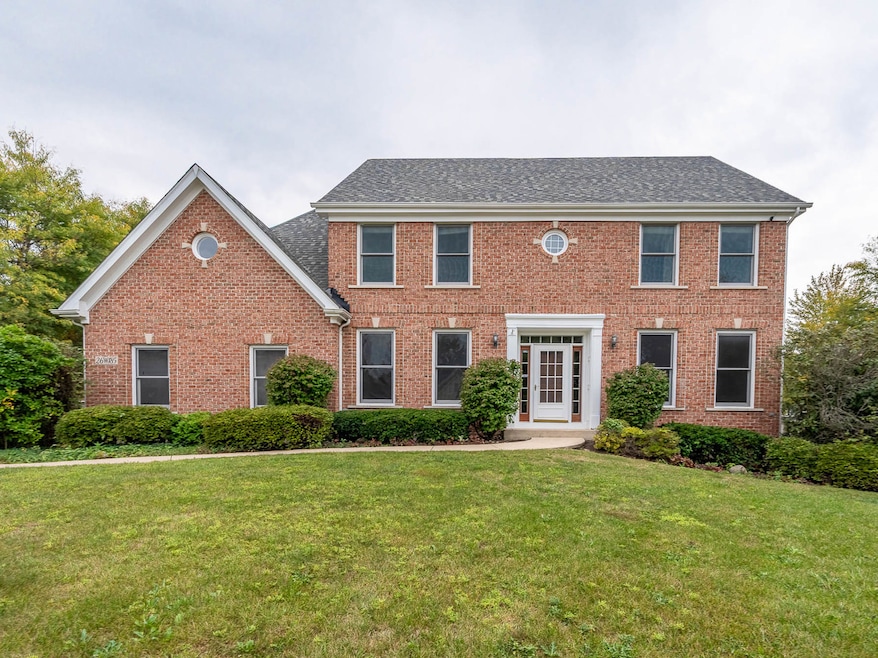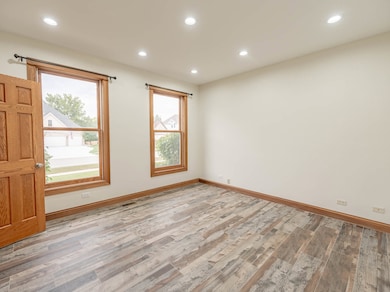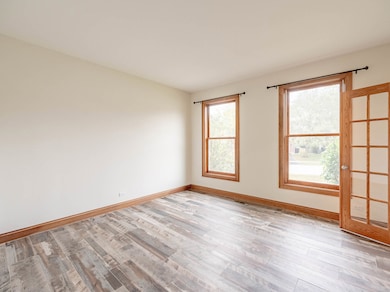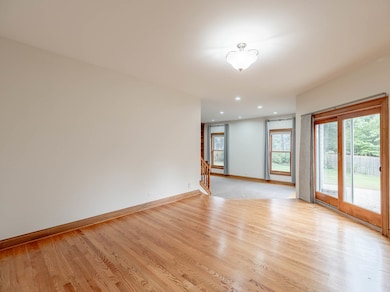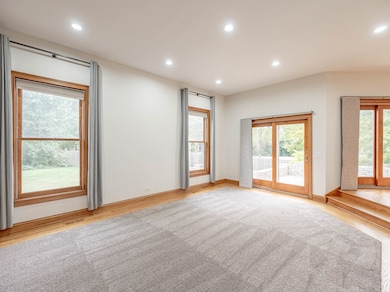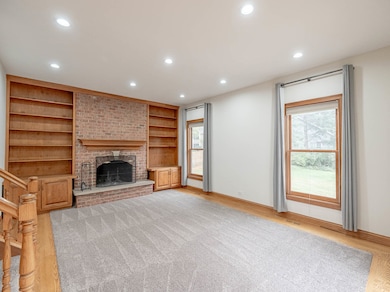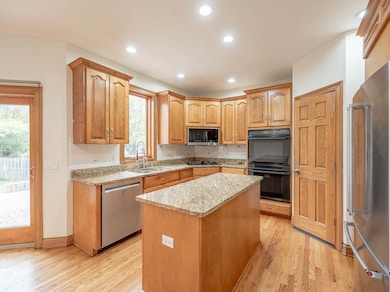26W185 Meadowview Ct Wheaton, IL 60187
Northside-Wheaton NeighborhoodEstimated payment $5,573/month
Total Views
3,245
6
Beds
4.5
Baths
2,948
Sq Ft
$265
Price per Sq Ft
Highlights
- Wood Flooring
- Double Oven
- Laundry Room
- Carl Sandburg Elementary School Rated A
- Living Room
- Forced Air Heating and Cooling System
About This Home
Nestled in the sought-after Wheaton Crossing subdivision, this freshly painted brick and frame two-story home offers a welcoming blend of style and comfort. Step inside to discover generous living spaces, a thoughtfully designed kitchen, and a private backyard ideal for relaxing or entertaining.
Home Details
Home Type
- Single Family
Est. Annual Taxes
- $14,244
Year Built
- Built in 1996
HOA Fees
- $275 Monthly HOA Fees
Parking
- 3 Car Garage
Interior Spaces
- 2,948 Sq Ft Home
- 2-Story Property
- Family Room
- Living Room
- Dining Room
- Laundry Room
Kitchen
- Double Oven
- Microwave
- Dishwasher
Flooring
- Wood
- Carpet
Bedrooms and Bathrooms
- 6 Bedrooms
- 6 Potential Bedrooms
Basement
- Basement Fills Entire Space Under The House
- Finished Basement Bathroom
Utilities
- Forced Air Heating and Cooling System
- Heating System Uses Natural Gas
Community Details
- Association fees include insurance, exterior maintenance
- Alex Sendlak Association, Phone Number (630) 650-5560
- Property managed by Wheaton Crossings HOA
Listing and Financial Details
- Homeowner Tax Exemptions
Map
Create a Home Valuation Report for This Property
The Home Valuation Report is an in-depth analysis detailing your home's value as well as a comparison with similar homes in the area
Home Values in the Area
Average Home Value in this Area
Tax History
| Year | Tax Paid | Tax Assessment Tax Assessment Total Assessment is a certain percentage of the fair market value that is determined by local assessors to be the total taxable value of land and additions on the property. | Land | Improvement |
|---|---|---|---|---|
| 2024 | $14,244 | $235,390 | $51,756 | $183,634 |
| 2023 | $13,659 | $216,670 | $47,640 | $169,030 |
| 2022 | $13,252 | $204,770 | $45,020 | $159,750 |
| 2021 | $12,808 | $199,910 | $43,950 | $155,960 |
| 2020 | $12,746 | $198,050 | $43,540 | $154,510 |
| 2019 | $12,427 | $192,820 | $42,390 | $150,430 |
| 2018 | $13,018 | $199,890 | $39,950 | $159,940 |
| 2017 | $12,815 | $192,520 | $38,480 | $154,040 |
| 2016 | $12,651 | $184,830 | $36,940 | $147,890 |
| 2015 | $12,574 | $176,330 | $35,240 | $141,090 |
| 2014 | $12,056 | $166,350 | $34,670 | $131,680 |
| 2013 | $11,685 | $166,850 | $34,770 | $132,080 |
Source: Public Records
Property History
| Date | Event | Price | List to Sale | Price per Sq Ft | Prior Sale |
|---|---|---|---|---|---|
| 11/05/2025 11/05/25 | For Sale | $779,900 | +31.1% | $265 / Sq Ft | |
| 11/24/2021 11/24/21 | Sold | $595,000 | -0.8% | $156 / Sq Ft | View Prior Sale |
| 09/27/2021 09/27/21 | For Sale | -- | -- | -- | |
| 09/25/2021 09/25/21 | Pending | -- | -- | -- | |
| 09/18/2021 09/18/21 | For Sale | $599,900 | -- | $157 / Sq Ft |
Source: Midwest Real Estate Data (MRED)
Purchase History
| Date | Type | Sale Price | Title Company |
|---|---|---|---|
| Warranty Deed | $615,000 | Chicago Title | |
| Deed | $595,000 | Chicago Title | |
| Interfamily Deed Transfer | -- | Attorney | |
| Joint Tenancy Deed | $403,500 | -- |
Source: Public Records
Mortgage History
| Date | Status | Loan Amount | Loan Type |
|---|---|---|---|
| Open | $500,000 | Construction | |
| Previous Owner | $390,000 | New Conventional | |
| Previous Owner | $130,000 | Balloon |
Source: Public Records
Source: Midwest Real Estate Data (MRED)
MLS Number: 12512177
APN: 05-07-218-002
Nearby Homes
- 26W181 Grand Ave
- S045 Pleasant Hill Rd
- 1N100 Harriet St
- N675 Herrick Dr
- 0N741 Woodlawn St
- 26W080 Wood Lark Dr
- 0N 634 Knollwood Dr
- 0N649 Knollwood Dr
- 1N274 Woods Ave
- 26W529 Blair St
- 26W468 National St
- 27W125 Chestnut Ln
- 1206 Wheaton Oaks Dr Unit D
- 0N042 Nepil Ave
- 26W278 Harrison Ave
- 0S015 Cottonwood Dr
- 26W199 Klein Creek Dr
- 26W276 Thorngate Ln
- 1222 Champion Forest Ct
- 27W210 Providence Ln Unit 1
- 244-288 E Saint Charles Rd
- 212 N Knollwood Dr
- 1340 N Main St Unit B11
- 0S080 Winfield Rd
- 518 W Wesley St
- 2-6 Wheaton Center
- 535 Thornhill Dr
- 427 Delles Rd
- 1745 Ennis Ln Unit 89A
- 302 W Liberty Dr Unit 202
- 116 N Main St Unit 5
- 116 N Main St Unit 3
- 702-714 W Roosevelt Rd
- 121 N Cross St
- 255 E Liberty Dr Unit 309
- 607 Gundersen Dr
- 250 S Naperville Rd
- 532 Alton Ct Unit 2
- 201 Flame Dr
- 136 Greenway Trail
