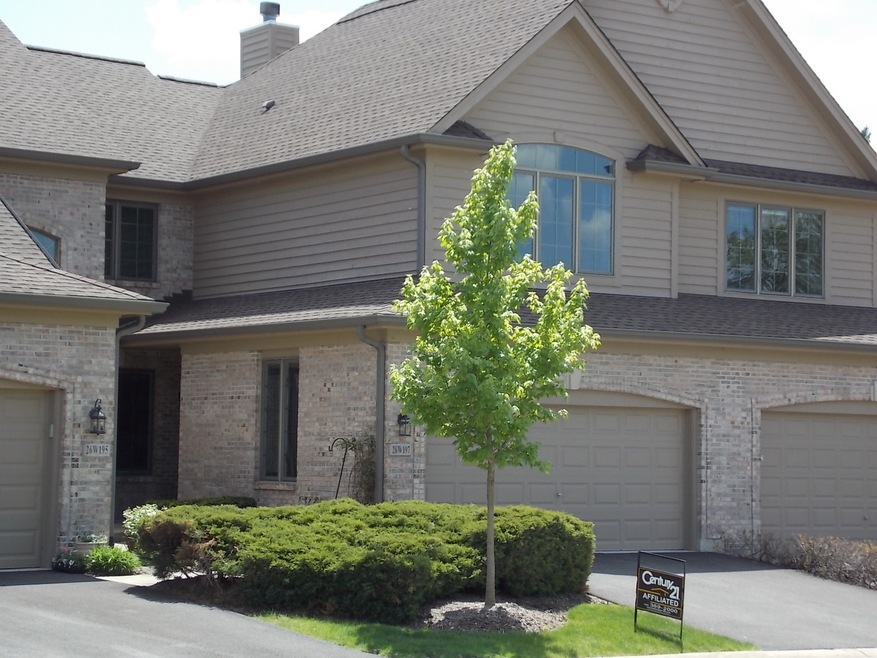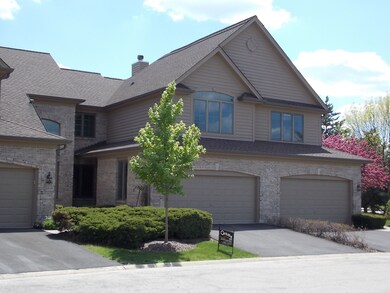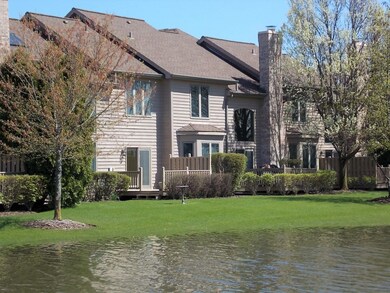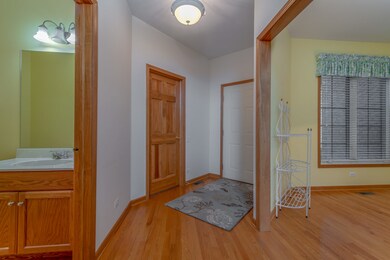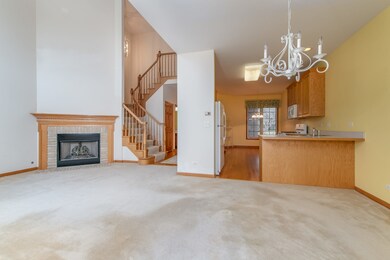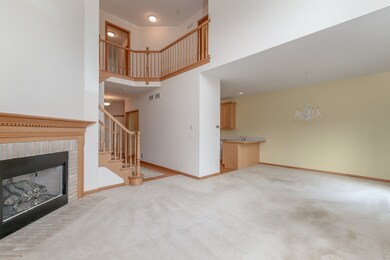
26W197 Klein Creek Dr Winfield, IL 60190
Estimated Value: $417,000 - $449,000
Highlights
- Deck
- Pond
- Wood Flooring
- Pleasant Hill Elementary School Rated A
- Vaulted Ceiling
- Attached Garage
About This Home
As of June 2019$5,000 closing cost credit NET LIST PRICE of $289,900! Klein Creek townhome with a beautiful view of the pond and golf course right off the deck! This home is a TERRIFIC VALUE made even better w/a $5,000 CLOSING COST CREDIT for decorative updates! Original owner, this lightly lived in townhome, easily ready for a quick move-in, features a fully applianced kitchen w/ hardwood flooring, an adjoining dinette, a 1st floor laundry room off the garage, a two-story great room w/a gas log fireplace, large enough for both a formal dining area and a living room, sliding glass doors to a private deck overlooking the pond, a luxury master suite w/ vaulted ceilings, 2 walk in closets, & private master bath complete w/ soaking tub, double sinks & a separate shower. The 2nd level hall, w/ view over the great room, features the 2nd bedroom w/ the nearby hall bath - perfect for guests or family member who seeks privacy. Home features an attached two car garage & a full crawl space. Wheaton schools!
Townhouse Details
Home Type
- Townhome
Est. Annual Taxes
- $6,292
Year Built
- 2000
Lot Details
- 2,614
HOA Fees
- $345 per month
Parking
- Attached Garage
- Garage Transmitter
- Parking Included in Price
Home Design
- Brick Exterior Construction
- Asphalt Shingled Roof
- Cedar
Interior Spaces
- Vaulted Ceiling
- Gas Log Fireplace
- Wood Flooring
- Crawl Space
Kitchen
- Breakfast Bar
- Microwave
- Dishwasher
- Disposal
Bedrooms and Bathrooms
- Walk-In Closet
- Primary Bathroom is a Full Bathroom
- Dual Sinks
- Soaking Tub
- Separate Shower
Laundry
- Laundry on main level
- Dryer
- Washer
Outdoor Features
- Pond
- Deck
Utilities
- Forced Air Heating and Cooling System
- Heating System Uses Gas
- Lake Michigan Water
Community Details
- Pets Allowed
Listing and Financial Details
- Homeowner Tax Exemptions
- $5,000 Seller Concession
Ownership History
Purchase Details
Home Financials for this Owner
Home Financials are based on the most recent Mortgage that was taken out on this home.Purchase Details
Purchase Details
Home Financials for this Owner
Home Financials are based on the most recent Mortgage that was taken out on this home.Similar Homes in Winfield, IL
Home Values in the Area
Average Home Value in this Area
Purchase History
| Date | Buyer | Sale Price | Title Company |
|---|---|---|---|
| Dimatteo Gina | $282,000 | North American Title Company | |
| Richardson Patricia L | $211,500 | -- |
Mortgage History
| Date | Status | Borrower | Loan Amount |
|---|---|---|---|
| Open | Dimatteo Gina | $252,300 | |
| Closed | Dimatteo Gina | $253,800 | |
| Previous Owner | Richardson Patricia L | $46,325 | |
| Previous Owner | Richardson Patricia L | $50,000 |
Property History
| Date | Event | Price | Change | Sq Ft Price |
|---|---|---|---|---|
| 06/27/2019 06/27/19 | Sold | $282,000 | -4.1% | $164 / Sq Ft |
| 05/28/2019 05/28/19 | Pending | -- | -- | -- |
| 05/15/2019 05/15/19 | Price Changed | $294,000 | -0.3% | $171 / Sq Ft |
| 05/14/2019 05/14/19 | For Sale | $294,900 | -- | $172 / Sq Ft |
Tax History Compared to Growth
Tax History
| Year | Tax Paid | Tax Assessment Tax Assessment Total Assessment is a certain percentage of the fair market value that is determined by local assessors to be the total taxable value of land and additions on the property. | Land | Improvement |
|---|---|---|---|---|
| 2023 | $6,292 | $96,230 | $25,840 | $70,390 |
| 2022 | $6,515 | $95,660 | $24,420 | $71,240 |
| 2021 | $6,164 | $93,390 | $23,840 | $69,550 |
| 2020 | $6,074 | $92,520 | $23,620 | $68,900 |
| 2019 | $5,586 | $90,080 | $23,000 | $67,080 |
| 2018 | $5,971 | $94,620 | $23,820 | $70,800 |
| 2017 | $5,844 | $91,130 | $22,940 | $68,190 |
| 2016 | $5,742 | $87,490 | $22,020 | $65,470 |
| 2015 | $5,677 | $83,470 | $21,010 | $62,460 |
| 2014 | $5,729 | $82,890 | $20,860 | $62,030 |
| 2013 | $5,534 | $83,140 | $20,920 | $62,220 |
Agents Affiliated with this Home
-
Kathryn Hoffman

Seller's Agent in 2019
Kathryn Hoffman
Century 21 Circle
(630) 915-6572
56 Total Sales
-
Maria DelBoccio

Buyer's Agent in 2019
Maria DelBoccio
@ Properties
(773) 859-2183
1,015 Total Sales
Map
Source: Midwest Real Estate Data (MRED)
MLS Number: MRD10378472
APN: 05-06-215-048
- 26W191 Klein Creek Dr Unit 191
- 26W116 Klein Creek Dr
- 26W097 Klein Creek Dr Unit 97
- 26W024 Klein Creek Dr Unit 4
- 1N598 Golf View Ln
- 1N587 Golf View Ln
- 27W130 W Street Charles Rd
- Lot 2 W Street Charles Rd
- 25W728 Golf View Ln
- 26W376 Torrey Pines Ct
- 26W010 Macarthur Ave
- 336 Sype Dr
- 1N175 Mission Ct
- 315 Sype Dr Unit 504
- 303 Sype Dr
- 265 Garrett Cir
- 1N039 Mission Ct
- 26W441 Geneva Rd
- 27W125 Chestnut Ln
- 27W137 Chestnut Ln
- 26W197 Klein Creek Dr
- 26W199 Klein Creek Dr
- 26W195 Klein Creek Dr
- 26W193 Klein Creek Dr
- 26W189 Klein Creek Dr Unit 189
- 26W178 Klein Creek Dr
- 26W187 Klein Creek Dr Unit 187
- 26W181 Klein Creek Dr
- 26W185 Klein Creek Dr Unit 185
- 26W179 Klein Creek Dr
- 26W176 Klein Creek Dr
- 26W176 Klein Creek Dr Unit 176
- 26W177 Klein Creek Dr
- 26W177 Klein Creek Dr
- 26W174 Klein Creek Dr
- 26W183 Klein Creek Dr
- 26W251 Inwood Ln
- 26W175 Klein Creek Dr
- 26W172 Klein Creek Dr
- 26W253 Inwood Ln
