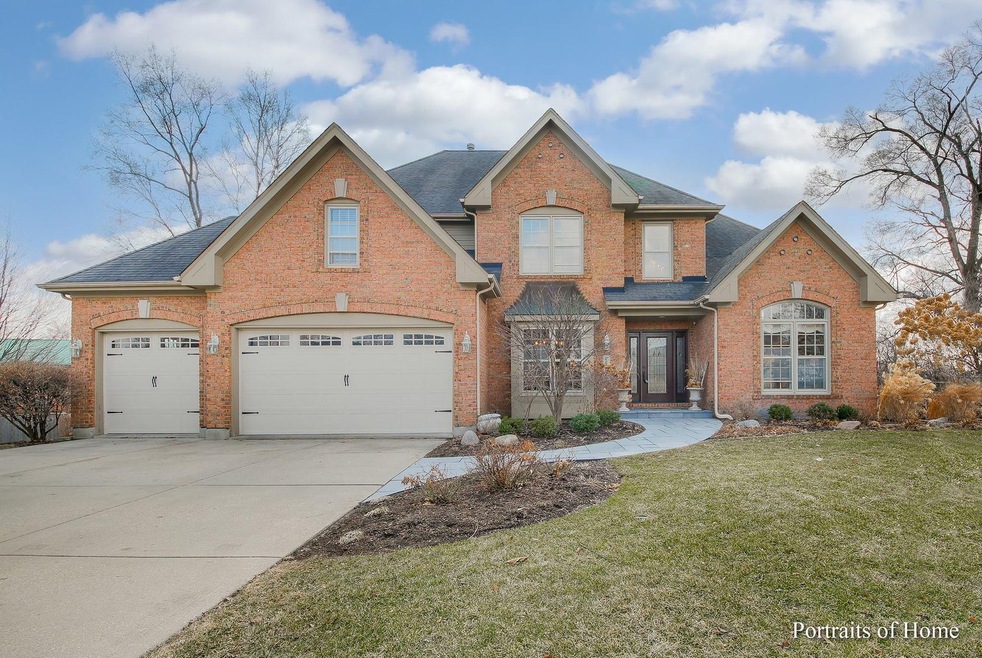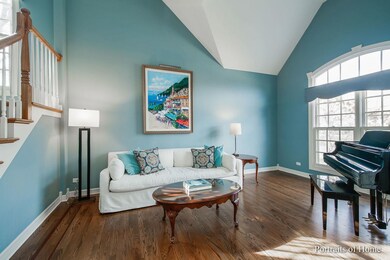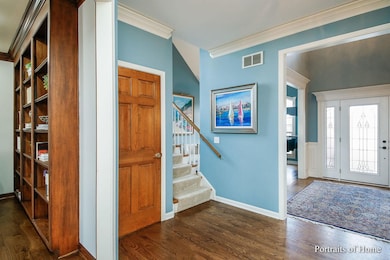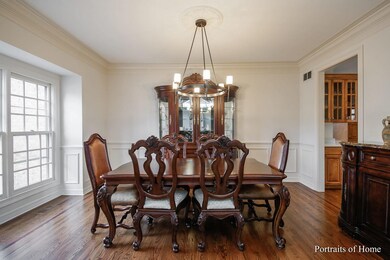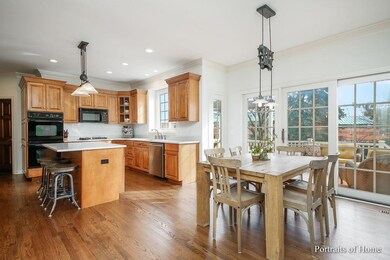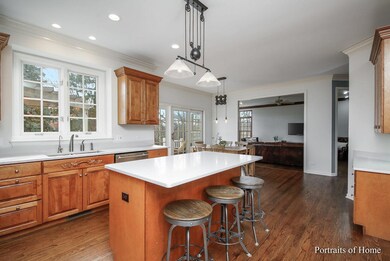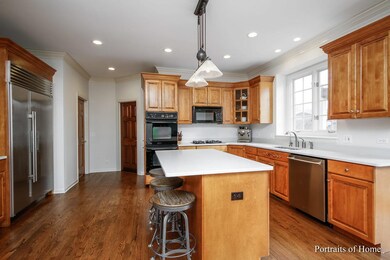
26W263 Enders Ln Winfield, IL 60190
Estimated Value: $827,000 - $907,000
Highlights
- Open Floorplan
- Deck
- Recreation Room
- Pleasant Hill Elementary School Rated A
- Property is near a park
- Vaulted Ceiling
About This Home
As of May 2022Casual sophistication and timeless design. This brick/stone front beauty exudes quality craftsmanship along with pride of ownership. Tucked away on a quiet cul-de-sac location on an appx .30-acre lot in a super convenient location. Blocks to Klein Creek Golf Course, elementary school, Illinois Prairie Path. 2.3 miles to downtown Winfield, the Metra train and Central DuPage hospital. Highly-rated Wheaton District 200 schools. 4 bedroom, 4.5 bath. 3,264 appx square foot above-ground living space. Newly refinished hardwood floors on the first floors. Updated powder room. The gourmet kitchen boasts new quartz countertops, stainless steel appliances, planning desk, pantry cabinets, island with breakfast bar and a large eating area. The 1st floor office with beautiful built-ins and a closet could also serve as a first-floor bedroom. Mud room/1st floor laundry room features built-in lockers/cubbies and access to both the garage and the side yard. Upstairs the primary suite boasts a trayed ceiling, 2 walk-in closets and a newer state-of-the-art luxury master bath. 3 additional bedrooms, one with a private bath complete the second level. 1,700 appx square feet of living space in the professionally finished basement features above-ground windows which let in so much natural light. Dual-zoned HVAC. (2) Furnaces new 2019. (2) A/ C new 2018. Tall ceilings give an open airy feel to the recreation/media area. 2 additional rooms with closets along with an updated 3/4 bath make this a perfect guest suite. Other options are a playroom, exercise room, hobby room or whatever your lifestyle dictates. A large deck, a stone patio with seating and a built-in firepit makes outdoor living and entertaining a pleasure. Don't miss this one!
Last Listed By
Berkshire Hathaway HomeServices Chicago License #471007121 Listed on: 03/17/2022

Home Details
Home Type
- Single Family
Est. Annual Taxes
- $14,920
Year Built
- Built in 2001
Lot Details
- Lot Dimensions are 55x175x176x104
- Paved or Partially Paved Lot
- Sprinkler System
HOA Fees
- $33 Monthly HOA Fees
Parking
- 3 Car Attached Garage
- Garage Transmitter
- Garage Door Opener
- Driveway
- Parking Space is Owned
Home Design
- Traditional Architecture
Interior Spaces
- 3,642 Sq Ft Home
- 2-Story Property
- Open Floorplan
- Built-In Features
- Bookcases
- Vaulted Ceiling
- Ceiling Fan
- Entrance Foyer
- Family Room with Fireplace
- Living Room
- Formal Dining Room
- Recreation Room
- Home Gym
- Wood Flooring
- Carbon Monoxide Detectors
Kitchen
- Double Oven
- Microwave
- High End Refrigerator
- Dishwasher
- Disposal
Bedrooms and Bathrooms
- 4 Bedrooms
- 5 Potential Bedrooms
- Walk-In Closet
- Dual Sinks
- Soaking Tub
- Separate Shower
Laundry
- Laundry Room
- Laundry on main level
- Dryer
- Washer
- Sink Near Laundry
Finished Basement
- English Basement
- Basement Fills Entire Space Under The House
- Sump Pump
- Finished Basement Bathroom
Outdoor Features
- Deck
- Patio
- Fire Pit
Location
- Property is near a park
Schools
- Pleasant Hill Elementary School
- Monroe Middle School
- Wheaton North High School
Utilities
- Forced Air Heating and Cooling System
- Humidifier
- Heating System Uses Natural Gas
- Lake Michigan Water
- Multiple Water Heaters
- Cable TV Available
Listing and Financial Details
- Homeowner Tax Exemptions
Community Details
Overview
- Fred Gizzo Association, Phone Number (630) 542-2452
- Pleasant Hill Woods Subdivision
Recreation
- Tennis Courts
Ownership History
Purchase Details
Home Financials for this Owner
Home Financials are based on the most recent Mortgage that was taken out on this home.Purchase Details
Purchase Details
Home Financials for this Owner
Home Financials are based on the most recent Mortgage that was taken out on this home.Similar Homes in Winfield, IL
Home Values in the Area
Average Home Value in this Area
Purchase History
| Date | Buyer | Sale Price | Title Company |
|---|---|---|---|
| Moone David | $715,000 | James R Nelson & Associates Ll | |
| Linnane Lois A | -- | None Available | |
| Linnane James P | $575,000 | Chicago Title Insurance Co |
Mortgage History
| Date | Status | Borrower | Loan Amount |
|---|---|---|---|
| Open | Moone David | $109,000 | |
| Closed | Moone David | $53,000 | |
| Open | Moone David | $643,500 | |
| Previous Owner | Linnane Lois A | $125,500 | |
| Previous Owner | Linnane Lois A | $130,000 | |
| Previous Owner | Linnane James P | $176,500 | |
| Previous Owner | Linnane James P | $202,300 | |
| Previous Owner | Linnane James P | $265,691 | |
| Previous Owner | Linnane James P | $275,000 | |
| Previous Owner | Linnane James P | $275,000 | |
| Closed | Linnane James P | $50,000 |
Property History
| Date | Event | Price | Change | Sq Ft Price |
|---|---|---|---|---|
| 05/13/2022 05/13/22 | Sold | $715,000 | +2.1% | $196 / Sq Ft |
| 03/19/2022 03/19/22 | Pending | -- | -- | -- |
| 03/17/2022 03/17/22 | For Sale | $700,000 | -- | $192 / Sq Ft |
Tax History Compared to Growth
Tax History
| Year | Tax Paid | Tax Assessment Tax Assessment Total Assessment is a certain percentage of the fair market value that is determined by local assessors to be the total taxable value of land and additions on the property. | Land | Improvement |
|---|---|---|---|---|
| 2023 | $16,479 | $239,090 | $47,650 | $191,440 |
| 2022 | $15,982 | $225,950 | $45,030 | $180,920 |
| 2021 | $15,136 | $220,590 | $43,960 | $176,630 |
| 2020 | $14,920 | $218,530 | $43,550 | $174,980 |
| 2019 | $14,604 | $212,760 | $42,400 | $170,360 |
| 2018 | $14,709 | $212,000 | $39,950 | $172,050 |
| 2017 | $14,454 | $204,180 | $38,480 | $165,700 |
| 2016 | $14,265 | $196,020 | $36,940 | $159,080 |
| 2015 | $14,179 | $187,000 | $35,240 | $151,760 |
| 2014 | $15,974 | $206,460 | $34,470 | $171,990 |
| 2013 | $15,426 | $207,080 | $34,570 | $172,510 |
Agents Affiliated with this Home
-
Pattie Murray

Seller's Agent in 2022
Pattie Murray
Berkshire Hathaway HomeServices Chicago
(630) 842-6063
40 in this area
653 Total Sales
-
Ava Gizzo

Seller Co-Listing Agent in 2022
Ava Gizzo
Berkshire Hathaway HomeServices Chicago
(630) 205-2452
15 in this area
85 Total Sales
-
Lance Kammes

Buyer's Agent in 2022
Lance Kammes
RE/MAX Suburban
(630) 868-6315
79 in this area
931 Total Sales
Map
Source: Midwest Real Estate Data (MRED)
MLS Number: 11326028
APN: 05-06-414-040
- 26W376 Torrey Pines Ct
- 26W010 Macarthur Ave
- 26W441 Geneva Rd
- 26W191 Klein Creek Dr Unit 191
- 25W728 Golf View Ln
- 26W097 Klein Creek Dr Unit 97
- 1N587 Golf View Ln
- 1N598 Golf View Ln
- 26W116 Klein Creek Dr
- 27W125 Chestnut Ln
- 27W137 Chestnut Ln
- 1N175 Mission Ct
- 26W065 Jerome Ave
- 26W024 Klein Creek Dr Unit 4
- 1N039 Mission Ct
- 26W181 Grand Ave
- 27W130 W Street Charles Rd
- Lot 2 W Street Charles Rd
- 0N508 Arbor Ct
- 27W220 Chelsea Cir
- 26W263 Enders Ln
- 26W268 Enders Ln
- 26W247 Enders Ln
- 26W260 Enders Ln
- 26W252 Enders Ln
- 26W244 Enders Ln
- 26W239 Enders Ln
- 26W263 Tuckaway Ct
- 26W279 Tuckaway Ct Unit 1C
- 26W231 Enders Ln
- 26W313 Torrey Pines Ct
- 26W301 Torrey Pines Ct
- 26W292 Tuckaway Ct
- 26W247 Tuckaway Ct Unit 1C
- 26W304 Torrey Pines Ct
- 26W258 Macarthur Ave
- 26W258 Macarthur Ave
- 26W231 Tuckaway Ct
- 26W270 Mac Arthur Ave
- 26W270 Macarthur Ave
