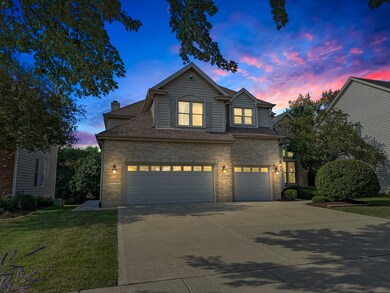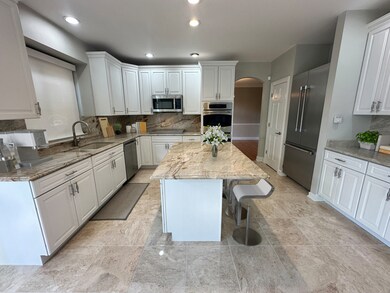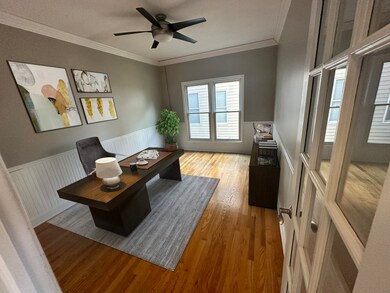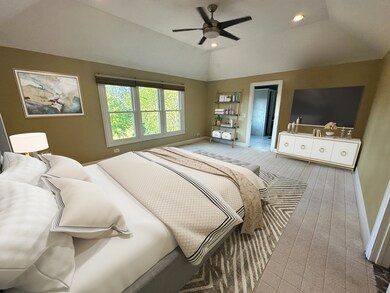
26W268 Thorngate Ln Winfield, IL 60190
Highlights
- Golf Course Community
- Deck
- Family Room with Fireplace
- Pleasant Hill Elementary School Rated A
- Property is near a park
- Recreation Room
About This Home
As of October 2024Stunning, Amazing and Beautiful home offering an inviting blend of comfort and elegance.. As you enter through the custom front door with glass side panels, you're welcomed by a grand marble foyer, adorned with a beautiful chandelier and a spacious guest closet. The main level boasts a spectacular living room with soaring 18-foot ceilings, exquisite hardwood floors, and 5 1/4-inch custom baseboards, creating an inviting and luxurious space. The separate dining room, perfect for hosting gatherings, features hardwood floors, crown molding, chair rail, and matching baseboards. Every chef's dream kitchen awaits with marble flooring, 42-inch high-boy cabinets, a functional kitchen island, double sink, stainless steel appliances, Thermador cooktop, and a commercial-sized double oven. The kitchen's level 3 granite countertops add a touch of luxury to the expansive space. The large eat-in kitchen area flows seamlessly into the bright and airy family room, which features a gas stone fireplace with an inset 10-foot high mirror, built-in bookshelves with cabinets, an 18-foot ceiling with a ceiling fan, and a wall of 12 windows that provide a picturesque view of the maintenance-free covered deck outside. From the deck, stairs lead down to a beautiful yard with a basketball area - perfect for outdoor enjoyment. The main level is completed by a private home office with chair rail and baseboards, a convenient mudroom with ceramic tile and built-in cubbies off the 3 1/2 car garage. Upstairs, retreat to the spacious master suite, which includes a large walk-in closet, ceiling fans, and a luxurious master bath with a double vanity, marble floors, a walk-in shower with dual shower heads, and a private pocket door for the toilet area. Three additional generously sized bedrooms, all with large walk-in closets, and a well-appointed hallway bathroom complete the second floor. For added convenience, a second laundry room is located on this level, along with a secondary staircase providing easy access to the mudroom and main floor. The lower level is an entertainer's paradise, featuring a fully equipped kitchen bar area with level 2 granite bar tops, a double stainless steel sink, recessed lighting, and 22-inch cabinets. The bar area, with seating for up to six, overlooks a vast recreation room with a fireplace, 16-foot built-in cabinets, recessed lighting, and marble flooring. A large workout room with a glass window and a full bathroom further enhance this amazing space. Additional features include a spacious storage closet, a second laundry room with washer and dryer hookups, a furnace room with a 75-gallon hot water heater, a high-efficiency Carrier Infinity furnace with Aprilaire, and a backup generator with an access panel. Nestled on a beautiful golf course, this home offers luxurious living with picturesque views. your forever home awaits. Showings begin Wednesday September 11, 530pm - 630pm.
Last Agent to Sell the Property
Charles Rutenberg Realty of IL License #475100464 Listed on: 09/02/2024

Home Details
Home Type
- Single Family
Est. Annual Taxes
- $14,696
Year Built
- Built in 1998
Lot Details
- 8,276 Sq Ft Lot
- Lot Dimensions are 68 x 120 x 124 x 68
- Paved or Partially Paved Lot
- Sprinkler System
HOA Fees
- $21 Monthly HOA Fees
Parking
- 3 Car Attached Garage
- Garage Transmitter
- Garage Door Opener
- Driveway
- Parking Space is Owned
Home Design
- Traditional Architecture
- Asphalt Roof
- Concrete Perimeter Foundation
Interior Spaces
- 3,350 Sq Ft Home
- 2-Story Property
- Wet Bar
- Bar Fridge
- Bar
- Vaulted Ceiling
- Ceiling Fan
- Wood Burning Fireplace
- Gas Log Fireplace
- Mud Room
- Family Room with Fireplace
- 2 Fireplaces
- Living Room
- Formal Dining Room
- Home Office
- Recreation Room
- Home Gym
Kitchen
- <<doubleOvenToken>>
- <<microwave>>
- Dishwasher
- Disposal
Flooring
- Wood
- Carpet
- Marble
Bedrooms and Bathrooms
- 4 Bedrooms
- 4 Potential Bedrooms
- Dual Sinks
- <<bathWithWhirlpoolToken>>
- Separate Shower
Laundry
- Laundry Room
- Laundry in multiple locations
- Gas Dryer Hookup
Finished Basement
- Basement Fills Entire Space Under The House
- Sump Pump
- Fireplace in Basement
- Finished Basement Bathroom
Outdoor Features
- Deck
- Patio
Location
- Property is near a park
Schools
- Pleasant Hill Elementary School
- Monroe Middle School
- Wheaton North High School
Utilities
- Forced Air Heating and Cooling System
- Humidifier
- Heating System Uses Natural Gas
- 200+ Amp Service
- Power Generator
- Lake Michigan Water
Listing and Financial Details
- Homeowner Tax Exemptions
Community Details
Overview
- Klein Creek Subdivision, Custom Floorplan
Recreation
- Golf Course Community
Ownership History
Purchase Details
Home Financials for this Owner
Home Financials are based on the most recent Mortgage that was taken out on this home.Purchase Details
Purchase Details
Purchase Details
Purchase Details
Home Financials for this Owner
Home Financials are based on the most recent Mortgage that was taken out on this home.Purchase Details
Home Financials for this Owner
Home Financials are based on the most recent Mortgage that was taken out on this home.Similar Homes in the area
Home Values in the Area
Average Home Value in this Area
Purchase History
| Date | Type | Sale Price | Title Company |
|---|---|---|---|
| Warranty Deed | $785,000 | Chicago Title | |
| Quit Claim Deed | -- | None Listed On Document | |
| Interfamily Deed Transfer | -- | None Available | |
| Warranty Deed | $680,000 | Ctic | |
| Warranty Deed | $508,000 | -- | |
| Trustee Deed | $320,500 | -- |
Mortgage History
| Date | Status | Loan Amount | Loan Type |
|---|---|---|---|
| Open | $588,750 | New Conventional | |
| Previous Owner | $122,000 | Credit Line Revolving | |
| Previous Owner | $450,000 | Unknown | |
| Previous Owner | $10,000 | Credit Line Revolving | |
| Previous Owner | $300,700 | Unknown | |
| Previous Owner | $158,000 | Stand Alone Second | |
| Previous Owner | $457,200 | No Value Available | |
| Previous Owner | $270,000 | Unknown | |
| Previous Owner | $269,300 | No Value Available |
Property History
| Date | Event | Price | Change | Sq Ft Price |
|---|---|---|---|---|
| 10/16/2024 10/16/24 | Sold | $785,000 | +8.3% | $234 / Sq Ft |
| 09/17/2024 09/17/24 | Pending | -- | -- | -- |
| 09/02/2024 09/02/24 | For Sale | $725,000 | -- | $216 / Sq Ft |
Tax History Compared to Growth
Tax History
| Year | Tax Paid | Tax Assessment Tax Assessment Total Assessment is a certain percentage of the fair market value that is determined by local assessors to be the total taxable value of land and additions on the property. | Land | Improvement |
|---|---|---|---|---|
| 2023 | $14,696 | $214,090 | $47,640 | $166,450 |
| 2022 | $13,260 | $188,490 | $45,020 | $143,470 |
| 2021 | $12,556 | $184,020 | $43,950 | $140,070 |
| 2020 | $12,377 | $182,310 | $43,540 | $138,770 |
| 2019 | $12,114 | $177,500 | $42,390 | $135,110 |
| 2018 | $13,267 | $191,810 | $39,950 | $151,860 |
| 2017 | $13,036 | $184,740 | $38,480 | $146,260 |
| 2016 | $12,865 | $177,360 | $36,940 | $140,420 |
| 2015 | $12,785 | $169,200 | $35,240 | $133,960 |
| 2014 | $13,045 | $169,700 | $37,020 | $132,680 |
| 2013 | $12,598 | $170,210 | $37,130 | $133,080 |
Agents Affiliated with this Home
-
Frank Kresz

Seller's Agent in 2024
Frank Kresz
Charles Rutenberg Realty of IL
(630) 669-6690
1 in this area
91 Total Sales
-
Mohammad Khan

Buyer's Agent in 2024
Mohammad Khan
Fathom Realty IL LLC
(630) 351-7336
2 in this area
35 Total Sales
Map
Source: Midwest Real Estate Data (MRED)
MLS Number: 11999751
APN: 05-06-214-015
- 26W199 Klein Creek Dr
- 27W130 W Street Charles Rd
- Lot 2 W Street Charles Rd
- 26W231 Tuckaway Ct
- 26W430 Natalie Ct
- 1N100 Harriet St
- 27W098 Walnut Dr
- 27W108 Walnut Dr
- 27W120 Timber Creek Dr
- 27W120 Walnut Dr
- 27W140 Walnut Dr
- 336 Sype Dr
- 26W331 Geneva Rd
- 27W125 Chestnut Ln
- 26W441 Geneva Rd
- 303 Sype Dr
- 1N061 Mission Ct
- 0N785 Woods Ave
- 270 Arrowhead Trail
- 27W046 North Ave






