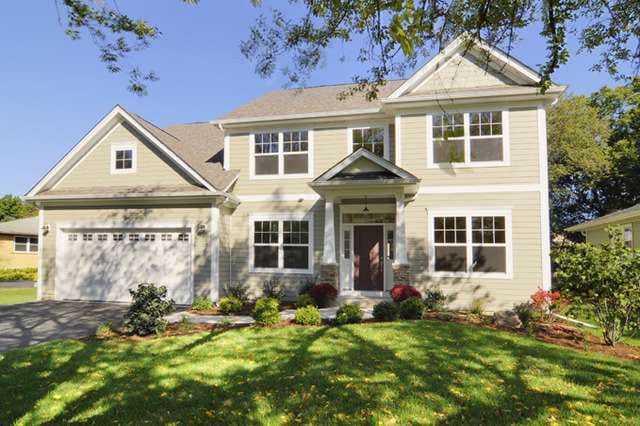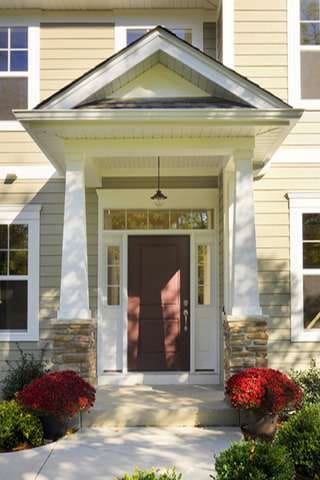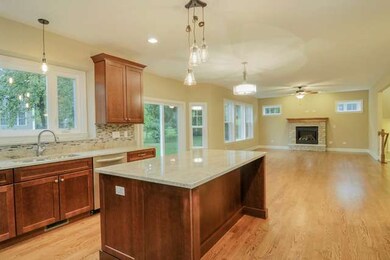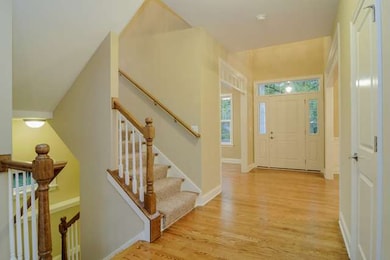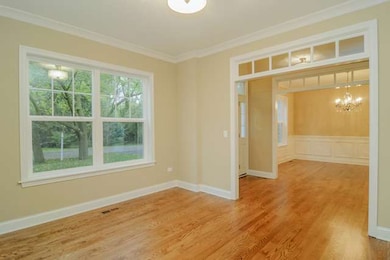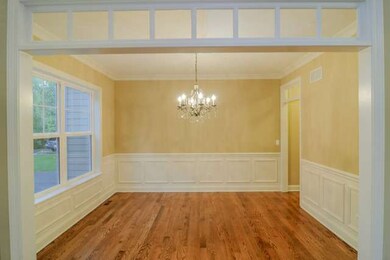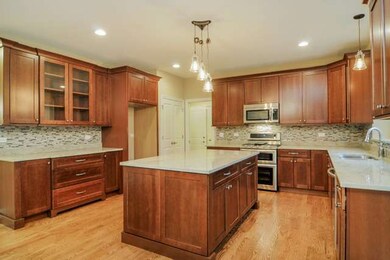
26W274 Box Elder Ave Wheaton, IL 60187
Northside-Wheaton NeighborhoodEstimated Value: $706,242 - $803,000
Highlights
- Landscaped Professionally
- Property is adjacent to nature preserve
- Traditional Architecture
- Pleasant Hill Elementary School Rated A
- Vaulted Ceiling
- Wood Flooring
About This Home
As of February 2014NEW CONSTRUCTION NOW AVAILABLE across from the Prairie Path! Enjoy nature in this 4 bedroom 2,923 sq ft home with all the amenities you want in a new home: hardwood, granite, large island, SS appl, large mudroom, MBR with tray ceiling, separate Mast. Bath with dbl vanities, soak tub, and sep shower, huge WIC master closet, 2nd fl. laundry. Finest quality construction.
Last Agent to Sell the Property
Sharon Ochwat
PRG Group, LLC License #475127042 Listed on: 10/04/2013
Home Details
Home Type
- Single Family
Est. Annual Taxes
- $12,986
Year Built
- 2013
Lot Details
- Property is adjacent to nature preserve
- Southern Exposure
- Landscaped Professionally
Parking
- Attached Garage
- Driveway
- Parking Included in Price
- Garage Is Owned
Home Design
- Traditional Architecture
- Slab Foundation
- Asphalt Shingled Roof
- Shake Siding
Interior Spaces
- Vaulted Ceiling
- Heatilator
- Mud Room
- Breakfast Room
- Utility Room with Study Area
- Laundry on upper level
- Wood Flooring
Kitchen
- Breakfast Bar
- Walk-In Pantry
- Oven or Range
- Microwave
- Dishwasher
- Stainless Steel Appliances
- Kitchen Island
- Disposal
Bedrooms and Bathrooms
- Walk-In Closet
- Primary Bathroom is a Full Bathroom
- Dual Sinks
- Soaking Tub
- Separate Shower
Unfinished Basement
- Basement Fills Entire Space Under The House
- Rough-In Basement Bathroom
Utilities
- Forced Air Heating and Cooling System
- Heating System Uses Gas
- Lake Michigan Water
Additional Features
- Brick Porch or Patio
- Property is near a bus stop
Ownership History
Purchase Details
Purchase Details
Home Financials for this Owner
Home Financials are based on the most recent Mortgage that was taken out on this home.Purchase Details
Home Financials for this Owner
Home Financials are based on the most recent Mortgage that was taken out on this home.Similar Homes in the area
Home Values in the Area
Average Home Value in this Area
Purchase History
| Date | Buyer | Sale Price | Title Company |
|---|---|---|---|
| The Jourdan Family Trust | -- | None Available | |
| Jourdan Mark E | $485,000 | Git | |
| F R Seven Llc | $64,000 | None Available |
Mortgage History
| Date | Status | Borrower | Loan Amount |
|---|---|---|---|
| Open | Jourdan Mark E | $452,000 | |
| Closed | Jourdan Mark E | $412,000 | |
| Closed | Jourdan Mark E | $416,000 | |
| Closed | Jourdan Mark E | $417,000 | |
| Previous Owner | Fr Seven Llc | $280,000 |
Property History
| Date | Event | Price | Change | Sq Ft Price |
|---|---|---|---|---|
| 02/05/2014 02/05/14 | Sold | $485,000 | -2.8% | $166 / Sq Ft |
| 11/18/2013 11/18/13 | Pending | -- | -- | -- |
| 11/01/2013 11/01/13 | Price Changed | $499,000 | -2.9% | $171 / Sq Ft |
| 10/04/2013 10/04/13 | For Sale | $514,000 | -- | $176 / Sq Ft |
Tax History Compared to Growth
Tax History
| Year | Tax Paid | Tax Assessment Tax Assessment Total Assessment is a certain percentage of the fair market value that is determined by local assessors to be the total taxable value of land and additions on the property. | Land | Improvement |
|---|---|---|---|---|
| 2023 | $12,986 | $208,630 | $16,560 | $192,070 |
| 2022 | $12,604 | $195,040 | $15,650 | $179,390 |
| 2021 | $12,180 | $190,410 | $15,280 | $175,130 |
| 2020 | $12,121 | $188,640 | $15,140 | $173,500 |
| 2019 | $11,818 | $183,660 | $14,740 | $168,920 |
| 2018 | $11,533 | $177,770 | $13,900 | $163,870 |
| 2017 | $11,351 | $171,210 | $13,390 | $157,820 |
| 2016 | $11,204 | $164,370 | $12,850 | $151,520 |
| 2015 | $11,133 | $156,810 | $12,260 | $144,550 |
| 2014 | $10,926 | $13,120 | $13,120 | $0 |
| 2013 | $956 | $13,160 | $13,160 | $0 |
Agents Affiliated with this Home
-

Seller's Agent in 2014
Sharon Ochwat
Realty Executives
-
Eric Logan

Buyer's Agent in 2014
Eric Logan
Realty Executives
(630) 675-1737
28 in this area
377 Total Sales
Map
Source: Midwest Real Estate Data (MRED)
MLS Number: MRD08460598
APN: 05-07-208-013
- 26W181 Grand Ave
- 26W055 Armbrust Ave
- 26W568 Lindsey Ave
- 26W266 Jewell Rd
- 26W331 Geneva Rd
- 0N785 Woods Ave
- 26W441 Geneva Rd
- 27W140 Churchill Rd
- 0N068 Cottonwood Dr
- 0N301 Herrick Dr
- 0N467 Cloos Ct
- 0N561 Dorchester Ave
- 27W075 Fleming Dr
- 26W540 Prairie Ave
- 0N655 Winfield Scott Dr
- 27W220 Chelsea Cir
- 27W278 Chartwell Dr
- 27W280 Churchill Rd
- 27W073 Jewell Rd
- 1129 Oakview Dr Unit F
- 26W274 Box Elder Ave
- 26W270 Box Elder Ave
- 26W304 Box Elder Ave
- 26W279 Grand Ave
- 26W256 Box Elder Ave
- 26W301 Grand Ave
- 26W265 Grand Ave
- 26W309 Grand Ave
- 26W252 Box Elder Ave
- 26W267 Box Elder Ave
- 26W316 Box Elder Ave
- 26W255 Box Elder Ave
- 26W246 Box Elder Ave
- 26W245 Grand Ave
- 26W288 Grand Ave
- 26W308 Grand Ave
- 26W278 Grand Ave
- 26W247 Box Elder Ave
- 26W238 Box Elder Ave
- 26W330 Box Elder Ave
