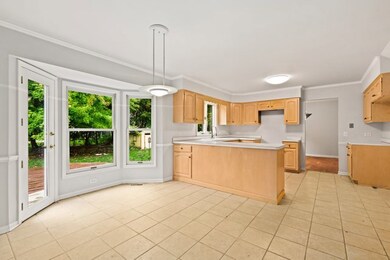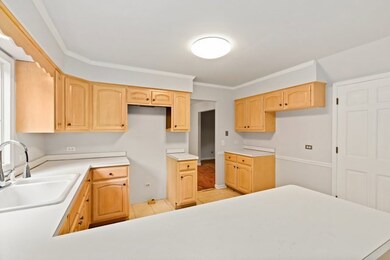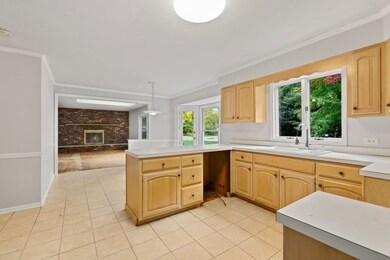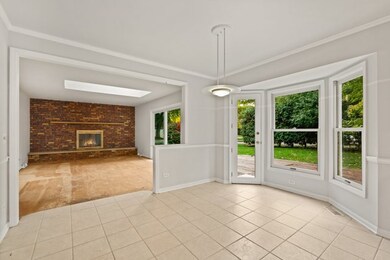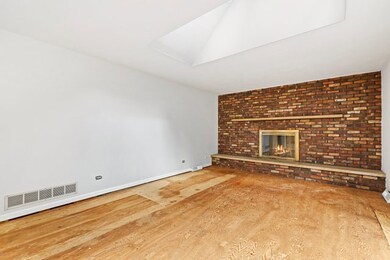
26W325 Menomini Dr Wheaton, IL 60189
Arrowhead NeighborhoodHighlights
- Deck
- Recreation Room
- Corner Lot
- Wiesbrook Elementary School Rated A-
- Wood Flooring
- Breakfast Room
About This Home
As of November 2024This home presents a freshly painted blank slate for all your decorating and updating ideas! Perfectly situated on a large corner lot in the desirable Arrowhead subdivision. This spacious home has so much potential! Enter the formal foyer with the living room adjacent. Heading towards the back of the home you will find an eat-in kitchen with a pantry closet flanked by the formal dining room and family room with a cozy wood burning fireplace. The deck and backyard can be accessed through here. There is also a conveniently placed powder room tucked away off the foyer. Upstairs you will find four generous bedrooms, including the primary en-suite with his and hers closets another full bath. The finished basement provides additional living space, an office, playroom or guest bedroom and a whole lot of storage space! Many of the home's major components are newer ( see list under additional info) so there is nothing to do but finish to your liking and enjoy for years to come! Close to expressways, shopping and dining in a great school district! Come and see it today! A preferred lender offers a reduced interest rate for this listing.
Last Agent to Sell the Property
Terrie Whittaker
Redfin Corporation License #471017483 Listed on: 10/14/2022

Home Details
Home Type
- Single Family
Est. Annual Taxes
- $8,049
Year Built
- Built in 1972
Lot Details
- 0.34 Acre Lot
- Corner Lot
- Paved or Partially Paved Lot
Parking
- 2 Car Attached Garage
- Garage Transmitter
- Garage Door Opener
- Driveway
- Parking Included in Price
Home Design
- Asphalt Roof
- Aluminum Siding
- Radon Mitigation System
Interior Spaces
- 2,051 Sq Ft Home
- 2-Story Property
- Whole House Fan
- Ceiling Fan
- Skylights
- Wood Burning Fireplace
- Fireplace With Gas Starter
- Attached Fireplace Door
- Tilt-In Windows
- Bay Window
- Entrance Foyer
- Family Room with Fireplace
- Living Room
- Breakfast Room
- Formal Dining Room
- Recreation Room
- Bonus Room
- Storage Room
- Wood Flooring
- Unfinished Attic
- Disposal
Bedrooms and Bathrooms
- 4 Bedrooms
- 4 Potential Bedrooms
- Primary Bathroom is a Full Bathroom
- Low Flow Toliet
Laundry
- Laundry Room
- Dryer
- Washer
- Sink Near Laundry
- Laundry Chute
Finished Basement
- Basement Fills Entire Space Under The House
- Sump Pump
Home Security
- Storm Screens
- Carbon Monoxide Detectors
Outdoor Features
- Deck
- Shed
- Porch
Schools
- Wiesbrook Elementary School
- Hubble Middle School
- Wheaton Warrenville South H S High School
Utilities
- Forced Air Heating and Cooling System
- Humidifier
- Heating System Uses Natural Gas
- Lake Michigan Water
Listing and Financial Details
- Senior Tax Exemptions
- Homeowner Tax Exemptions
Ownership History
Purchase Details
Home Financials for this Owner
Home Financials are based on the most recent Mortgage that was taken out on this home.Purchase Details
Purchase Details
Home Financials for this Owner
Home Financials are based on the most recent Mortgage that was taken out on this home.Purchase Details
Home Financials for this Owner
Home Financials are based on the most recent Mortgage that was taken out on this home.Similar Homes in Wheaton, IL
Home Values in the Area
Average Home Value in this Area
Purchase History
| Date | Type | Sale Price | Title Company |
|---|---|---|---|
| Warranty Deed | $555,000 | Chicago Title | |
| Warranty Deed | $555,000 | Chicago Title | |
| Interfamily Deed Transfer | -- | -- | |
| Warranty Deed | $268,000 | -- | |
| Joint Tenancy Deed | $237,000 | Chicago Title Insurance Co |
Mortgage History
| Date | Status | Loan Amount | Loan Type |
|---|---|---|---|
| Open | $463,064 | FHA | |
| Closed | $463,064 | FHA | |
| Previous Owner | $15,000 | Credit Line Revolving | |
| Previous Owner | $186,500 | Unknown | |
| Previous Owner | $100,000 | Stand Alone Second | |
| Previous Owner | $50,000 | Stand Alone Second | |
| Previous Owner | $135,000 | No Value Available | |
| Previous Owner | $203,150 | No Value Available |
Property History
| Date | Event | Price | Change | Sq Ft Price |
|---|---|---|---|---|
| 11/15/2024 11/15/24 | Sold | $555,000 | +3.7% | $271 / Sq Ft |
| 10/08/2024 10/08/24 | Pending | -- | -- | -- |
| 10/05/2024 10/05/24 | For Sale | $535,000 | +18.9% | $261 / Sq Ft |
| 12/22/2022 12/22/22 | Sold | $450,000 | -3.2% | $219 / Sq Ft |
| 11/19/2022 11/19/22 | Pending | -- | -- | -- |
| 10/14/2022 10/14/22 | For Sale | $464,900 | -- | $227 / Sq Ft |
Tax History Compared to Growth
Tax History
| Year | Tax Paid | Tax Assessment Tax Assessment Total Assessment is a certain percentage of the fair market value that is determined by local assessors to be the total taxable value of land and additions on the property. | Land | Improvement |
|---|---|---|---|---|
| 2023 | $8,887 | $153,800 | $33,260 | $120,540 |
| 2022 | $8,319 | $145,350 | $31,430 | $113,920 |
| 2021 | $8,049 | $141,900 | $30,680 | $111,220 |
| 2020 | $7,973 | $140,570 | $30,390 | $110,180 |
| 2019 | $7,758 | $136,860 | $29,590 | $107,270 |
| 2018 | $7,781 | $137,950 | $27,880 | $110,070 |
| 2017 | $7,638 | $132,860 | $26,850 | $106,010 |
| 2016 | $7,526 | $127,560 | $25,780 | $101,780 |
| 2015 | $7,453 | $121,690 | $24,590 | $97,100 |
| 2014 | $7,219 | $116,160 | $27,600 | $88,560 |
| 2013 | $7,006 | $116,510 | $27,680 | $88,830 |
Agents Affiliated with this Home
-
Diane Coyle

Seller's Agent in 2024
Diane Coyle
Platinum Partners Realtors
(630) 988-2022
2 in this area
267 Total Sales
-
Annie Kasinecz

Seller Co-Listing Agent in 2024
Annie Kasinecz
Platinum Partners Realtors
(630) 632-3375
2 in this area
268 Total Sales
-
Sue Pearce

Buyer's Agent in 2024
Sue Pearce
J.W. Reedy Realty
(630) 675-9979
1 in this area
160 Total Sales
-
T
Seller's Agent in 2022
Terrie Whittaker
Redfin Corporation
Map
Source: Midwest Real Estate Data (MRED)
MLS Number: 11649214
APN: 05-30-409-037
- 2215 Barger Ct
- 51 Mitchell Cir
- 26W266 Tomahawk Dr
- 76 Landon Cir
- 1632 Hemstock Ave
- 27W268 Hoy Ave
- 27W161 Mack Rd
- 1544 Orth Ct
- 2S054 Orchard Rd
- 1575 Burning Trail
- 2051 Creekside Dr Unit 2-3
- 1521 S County Farm Rd Unit 2-2
- 27W020 Walz Way
- 1486 Stonebridge Cir Unit A3
- 1S420 Shaffner Rd
- 2134 Belleau Woods Ct
- 1310 Yorkshire Woods Ct
- 25W451 Plamondon Rd
- 141 Loretto Ct
- 2559 Weatherbee Ln

