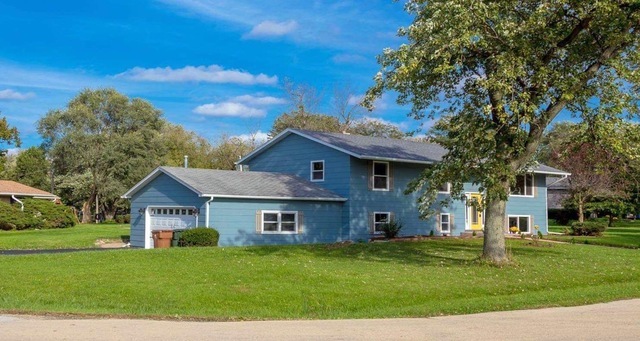
26W342 Bud Ct Wheaton, IL 60187
Northside-Wheaton NeighborhoodHighlights
- Deck
- Mud Room
- Attached Garage
- Pleasant Hill Elementary School Rated A
- Lower Floor Utility Room
- Patio
About This Home
As of October 2019Spacious raised ranch with many upgrades for new owners to enjoy with glory in years to come! Corner lot on a must have location. With great schools in District 200. This is the place to raise your children. Freshly painted inside and outside, this home features 5 big bedrooms and 3 full bathrooms. New engineered hardwood flooring throughout, new kitchen appliances matched perfectly with Calacatta countertop and glass backsplash, new washer dryer, remodeled bathrooms, new whole house water filtration system, new stairs and mosaic tiles make the entry inviting, new doors, beautiful and huge closet in the master bedroom, new sum-pumps, updated lightings, heated 2car garage; newer windows, roof and furnace. Mud room is another feature of the house you will enjoy. Huge deck for your kids to play while you watch them from the kitchen window. Schedule a showing and bring your offers. This house is remodeled with taste and waiting for its new owners to put their final touches.
Last Agent to Sell the Property
A M Realty Services LLC License #475177408 Listed on: 07/19/2019
Last Buyer's Agent
Richard Popp
Southwestern Real Estate, Inc. License #471008944
Home Details
Home Type
- Single Family
Est. Annual Taxes
- $8,655
Year Built
- 1963
Parking
- Attached Garage
- Heated Garage
- Parking Available
- Driveway
- Parking Included in Price
- Garage Is Owned
Home Design
- Frame Construction
Interior Spaces
- Mud Room
- Lower Floor Utility Room
Kitchen
- Oven or Range
- Microwave
- Dishwasher
- Kitchen Island
Bedrooms and Bathrooms
- Primary Bathroom is a Full Bathroom
- Dual Sinks
Laundry
- Dryer
- Washer
Finished Basement
- Exterior Basement Entry
- Finished Basement Bathroom
Outdoor Features
- Deck
- Patio
Utilities
- Central Air
- Heating System Uses Gas
- Well
- Private or Community Septic Tank
Ownership History
Purchase Details
Home Financials for this Owner
Home Financials are based on the most recent Mortgage that was taken out on this home.Purchase Details
Home Financials for this Owner
Home Financials are based on the most recent Mortgage that was taken out on this home.Purchase Details
Similar Homes in Wheaton, IL
Home Values in the Area
Average Home Value in this Area
Purchase History
| Date | Type | Sale Price | Title Company |
|---|---|---|---|
| Warranty Deed | $320,000 | Greater Illinois Title | |
| Warranty Deed | $230,000 | Chicago Title Insurance Comp | |
| Warranty Deed | -- | Chicago Title Company | |
| Deed | $150,000 | First American Title Company |
Mortgage History
| Date | Status | Loan Amount | Loan Type |
|---|---|---|---|
| Open | $259,343 | New Conventional | |
| Closed | $256,000 | New Conventional |
Property History
| Date | Event | Price | Change | Sq Ft Price |
|---|---|---|---|---|
| 10/04/2019 10/04/19 | Sold | $320,000 | -5.9% | $133 / Sq Ft |
| 09/06/2019 09/06/19 | Pending | -- | -- | -- |
| 09/03/2019 09/03/19 | Price Changed | $339,900 | -1.4% | $142 / Sq Ft |
| 08/27/2019 08/27/19 | For Sale | $344,900 | +7.8% | $144 / Sq Ft |
| 08/23/2019 08/23/19 | Off Market | $320,000 | -- | -- |
| 08/10/2019 08/10/19 | Price Changed | $344,900 | -1.2% | $144 / Sq Ft |
| 07/19/2019 07/19/19 | For Sale | $349,000 | +51.7% | $145 / Sq Ft |
| 04/02/2018 04/02/18 | Sold | $230,000 | -3.8% | $116 / Sq Ft |
| 03/13/2018 03/13/18 | Pending | -- | -- | -- |
| 03/09/2018 03/09/18 | For Sale | $239,000 | -- | $121 / Sq Ft |
Tax History Compared to Growth
Tax History
| Year | Tax Paid | Tax Assessment Tax Assessment Total Assessment is a certain percentage of the fair market value that is determined by local assessors to be the total taxable value of land and additions on the property. | Land | Improvement |
|---|---|---|---|---|
| 2023 | $8,655 | $132,220 | $40,020 | $92,200 |
| 2022 | $8,331 | $124,960 | $37,820 | $87,140 |
| 2021 | $8,058 | $121,990 | $36,920 | $85,070 |
| 2020 | $8,021 | $120,860 | $36,580 | $84,280 |
| 2019 | $7,827 | $117,669 | $35,610 | $82,059 |
| 2018 | $7,798 | $116,140 | $33,550 | $82,590 |
| 2017 | $7,685 | $111,850 | $32,310 | $79,540 |
| 2016 | $7,597 | $107,380 | $31,020 | $76,360 |
| 2015 | $7,562 | $102,440 | $29,590 | $72,850 |
| 2014 | $7,785 | $103,550 | $20,000 | $83,550 |
| 2013 | $7,545 | $103,860 | $20,060 | $83,800 |
Agents Affiliated with this Home
-
Helena Maxhe

Seller's Agent in 2019
Helena Maxhe
A M Realty Services LLC
(630) 649-8770
27 Total Sales
-
R
Buyer's Agent in 2019
Richard Popp
Southwestern Real Estate, Inc.
-
John Morissette

Seller's Agent in 2018
John Morissette
Executive Realty Group LLC
(630) 668-3669
3 in this area
37 Total Sales
Map
Source: Midwest Real Estate Data (MRED)
MLS Number: MRD10457662
APN: 05-07-202-004
- 26W331 Geneva Rd
- 26W441 Geneva Rd
- 0N785 Woods Ave
- 26W568 Lindsey Ave
- 26W181 Grand Ave
- 26W055 Armbrust Ave
- 27W140 Churchill Rd
- 26W266 Jewell Rd
- 27W125 Chestnut Ln
- 27W137 Chestnut Ln
- 27W220 Chelsea Cir
- 0N467 Cloos Ct
- 0N655 Winfield Scott Dr
- 0N561 Dorchester Ave
- 27W280 Churchill Rd
- 27W075 Fleming Dr
- 0N712 Concord Ln
- 0N301 Herrick Dr
- 1N175 Mission Ct
- 0N 634 Knollwood Dr
