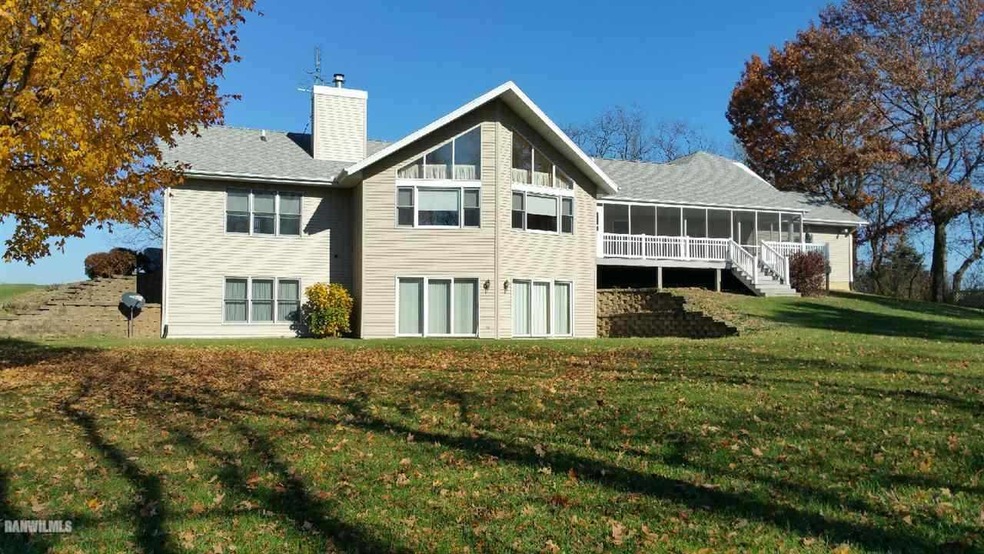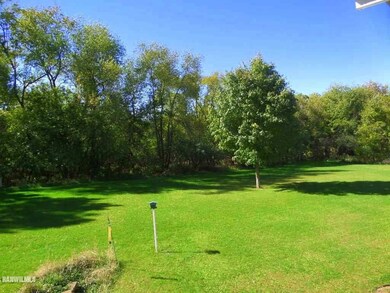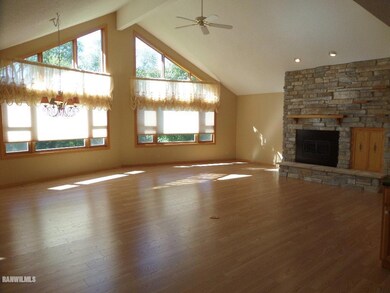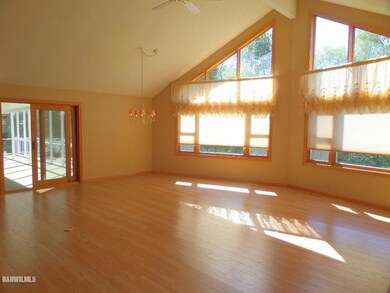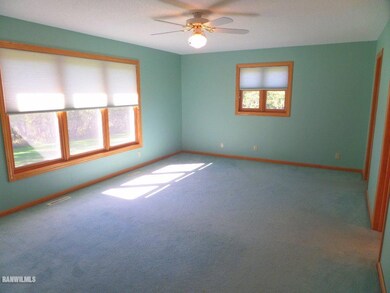
27-19 Shadow Ridge Rd Lanark, IL 61046
Estimated Value: $388,000 - $570,000
Highlights
- Deeded Boat Dock
- Countryside Views
- Wooded Lot
- Eastland Elementary School Rated A-
- Deck
- Ranch Style House
About This Home
As of April 2016If you need tons of room to entertain family & friends, then this is really the home for you. HUGE open great room with a wall of windows and beautiful stone fireplace incorporates the kitchen, dining room and living room with the added benefit of a 33.8 x 9.7 screened porch offering both indoor and outdoor space all on the main level. The Master bedroom with onsuite bath, 2nd bedroom, 2nd bath and laundry room complete this level. If your guests would like privacy, the lower level offers a non-conforming 3rd bedroom, an office/or 4th non-conforming bedroom and super large Family Room (which can be partitioned off for yet another bedroom) with 2 sliding doors walking out to the patio area where you can enjoy total privacy while taking in the beauty of your surroundings. Wildlife are bountiful in this area of tall trees and open space and you will undoubtedly see them pass through from time to time. There is also a large greenspace at the back of the lot offering even more privacy. The home features a central vacuum, whole house water filter, Heil furnace, tile around the foundation, and newer roof, and 3 car attached garage w/workshop. Radon mitigation system in place. Add to all of this a DEEDED SLIP E7 in the West Marina and you have a home that has everything!!! The lot next door at 27-20 is also available.
Last Agent to Sell the Property
Fawn Ridge Real Estate Co. License #475128430 Listed on: 10/03/2015
Home Details
Home Type
- Single Family
Est. Annual Taxes
- $3,924
Year Built
- Built in 1998
Lot Details
- 2.52 Acre Lot
- Wooded Lot
HOA Fees
- $133 Monthly HOA Fees
Home Design
- Ranch Style House
- Shingle Roof
- Vinyl Siding
Interior Spaces
- Gas Fireplace
- Screened Porch
- Countryside Views
Kitchen
- Stove
- Microwave
- Dishwasher
Bedrooms and Bathrooms
- 2 Bedrooms
- 3 Full Bathrooms
Laundry
- Laundry on main level
- Dryer
- Washer
Finished Basement
- Basement Fills Entire Space Under The House
- Exterior Basement Entry
Parking
- 3 Car Garage
- Driveway
Outdoor Features
- Deeded Boat Dock
- Deck
Schools
- Eastland Elementary And Middle School
- Eastland High School
Utilities
- Forced Air Heating and Cooling System
- Heating System Uses Propane
- Gas Tank Leased
- Well
- Gas Water Heater
- Water Softener
- Septic System
Ownership History
Purchase Details
Home Financials for this Owner
Home Financials are based on the most recent Mortgage that was taken out on this home.Similar Homes in Lanark, IL
Home Values in the Area
Average Home Value in this Area
Purchase History
| Date | Buyer | Sale Price | Title Company |
|---|---|---|---|
| Lizer Gregg | $260,000 | Security First Title |
Mortgage History
| Date | Status | Borrower | Loan Amount |
|---|---|---|---|
| Open | Lizer Gregg | $100,000 |
Property History
| Date | Event | Price | Change | Sq Ft Price |
|---|---|---|---|---|
| 04/22/2016 04/22/16 | Sold | $260,000 | -10.0% | $81 / Sq Ft |
| 03/15/2016 03/15/16 | Pending | -- | -- | -- |
| 10/03/2015 10/03/15 | For Sale | $289,000 | -- | $90 / Sq Ft |
Tax History Compared to Growth
Tax History
| Year | Tax Paid | Tax Assessment Tax Assessment Total Assessment is a certain percentage of the fair market value that is determined by local assessors to be the total taxable value of land and additions on the property. | Land | Improvement |
|---|---|---|---|---|
| 2023 | $5,275 | $103,536 | $5,404 | $98,132 |
| 2022 | $4,665 | $90,227 | $4,709 | $85,518 |
| 2021 | $4,297 | $79,847 | $4,168 | $75,679 |
| 2020 | $4,091 | $77,521 | $4,046 | $73,475 |
| 2019 | $5,212 | $93,418 | $4,638 | $88,780 |
| 2018 | $4,747 | $84,160 | $4,178 | $79,982 |
| 2017 | $5,473 | $84,160 | $4,178 | $79,982 |
| 2016 | $5,485 | $84,160 | $4,178 | $79,982 |
| 2015 | $4,570 | $70,425 | $5,864 | $64,561 |
| 2014 | $3,896 | $63,449 | $5,283 | $58,166 |
| 2013 | $3,896 | $56,651 | $4,717 | $51,934 |
Agents Affiliated with this Home
-
BARBARA HILL

Seller's Agent in 2016
BARBARA HILL
Fawn Ridge Real Estate Co.
(815) 766-2758
94 Total Sales
-
JULIE WENZEL

Buyer's Agent in 2016
JULIE WENZEL
RE/MAX
(815) 541-1001
197 Total Sales
Map
Source: NorthWest Illinois Alliance of REALTORS®
MLS Number: 116632
APN: 04-04-01-127-019
- 27-64 Ridgeview Dr
- 27-29 Ridgeview Dr
- 28-19 Southview Dr
- 28-60 Southview Dr
- 2818 Southview Dr
- 26-18 Westwood Ct
- 28-57 Southview Dr
- 27-54 Ridgeview Dr
- 28-80 Highland Ct
- 28-23 Southview Dr
- 28-29 Southview Dr
- 25-51 Cottage Hill Dr
- 25-60 Cottage Hill Ct
- 23-206 Blackberry Ct
- 23-48 Barrington Ct
- 25-75 Lake Carroll Blvd
- 25-80 Lake Carroll Blvd
- 5-15 Berkshire Ct
- 24-102 & 103 Shenandoah
- 25-26 Lake Carroll Blvd
- 27-19 Shadow Ridge Rd
- 27-18 Shadow Ridge Rd
- 26-41 Norwood Dr
- 27-1 Norwood Dr
- 26-42 Norwood Dr
- 26-42 Norwood Dr
- 27-22 Norwood Dr
- 26-43 Norwood Dr
- 26-43 Norwood Dr
- 27-25 Ridgeview Dr
- 27-2 Shadow Ridge Rd
- 24 Lake Carroll Blvd
- 27-26 Ridgeview Dr
- 27-17 Shadow Ridge Rd
- 26-68 Norwood Dr
- 26-44 Norwood Dr
- 26-38 Lake Carroll Blvd
- 26-15 Lake Carroll Blvd
- 26-39 Lake Carroll Blvd
- 27 10 Shadow Ridge Rd
