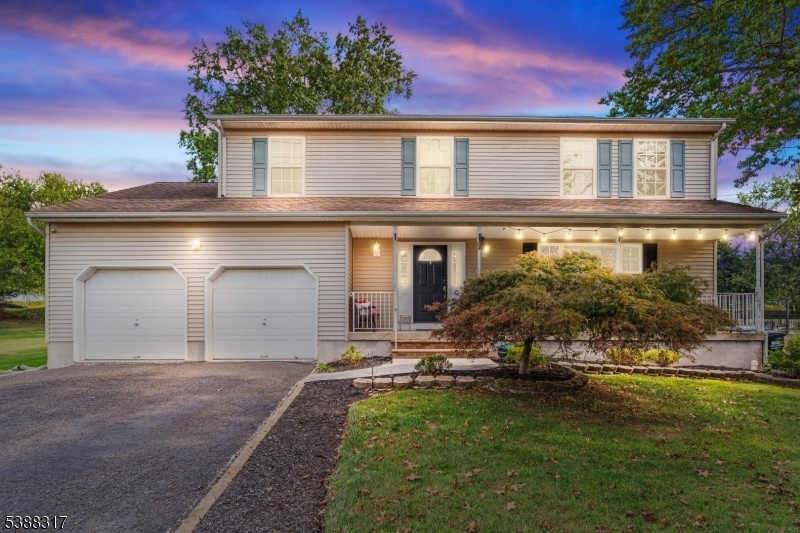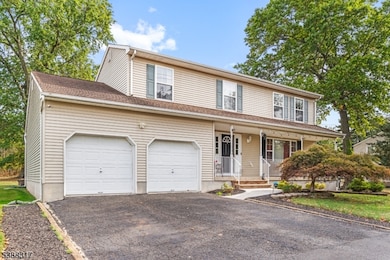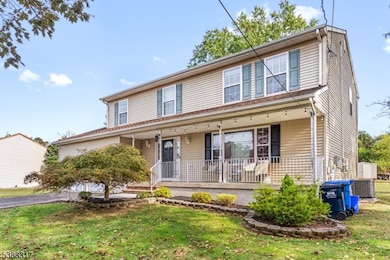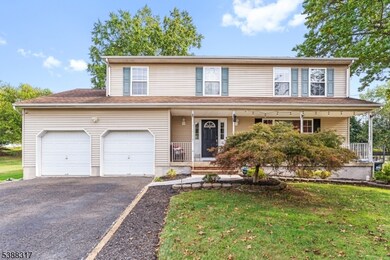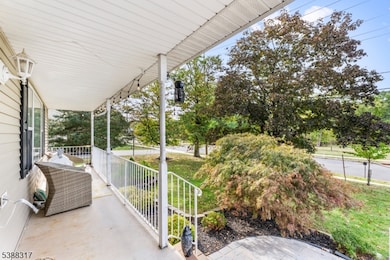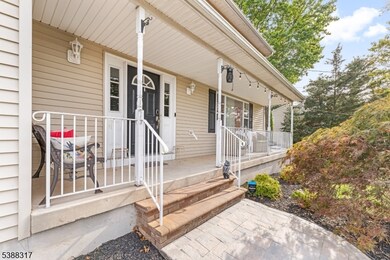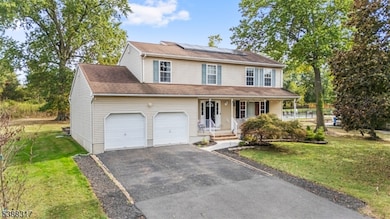27 3rd Ave Piscataway, NJ 08854
Estimated payment $5,029/month
Highlights
- Forced Air Heating and Cooling System
- Martin Luther King Intermediate School Rated A-
- 3-minute walk to Possumtown Park
About This Home
Welcome to 27 3rd Avenue a rare opportunity to own a spacious 4-bedroom, 2.5-bath home in one of Piscataway's most desirable neighborhoods. Offering 2,134 sq. ft. of comfortable living space, this move-in ready property blends style, comfort, and convenience in a truly unbeatable location.Nestled on a quiet street with sidewalks and directly across from a beautiful park, this home backs to woods for a private and peaceful setting. Inside, you'll find tasteful renovations, a functional layout perfect for entertaining or everyday living, and a hot tub that makes relaxing at home effortless. The large unfinished basement provides endless possibilities ideal for storage, a workshop, or finishing into additional living space.The location is unmatched: minutes from Rutgers University, major hospitals (Robert Wood Johnson, Saint Peter's, and JFK Medical Center), shopping and dining options, and with easy access to I-287 for a smooth commute. Nearby highly rated schools add to the long-term value of this home.Amid the vibrancy of the surrounding area, this residence provides a rare sense of retreat a true sanctuary where privacy, comfort, and convenience come together seamlessly. Opportunities like this are seldom available; don't miss your chance to make 27 3rd Avenue your own.
Home Details
Home Type
- Single Family
Est. Annual Taxes
- $10,622
Year Built
- Built in 2000
Lot Details
- 0.32 Acre Lot
Parking
- 2 Car Garage
- Assigned Parking
Home Design
- Built-Up Roof
- Vertical Siding
Interior Spaces
- 2,134 Sq Ft Home
- Family Room with Fireplace
- Laminate Flooring
- Unfinished Basement
Kitchen
- Electric Oven or Range
- Dishwasher
Bedrooms and Bathrooms
- 4 Bedrooms
Laundry
- Dryer
- Washer
Utilities
- Forced Air Heating and Cooling System
- Standard Electricity
- Gas Water Heater
Listing and Financial Details
- Assessor Parcel Number 2117-03905-0000-00024-0002-
Map
Home Values in the Area
Average Home Value in this Area
Tax History
| Year | Tax Paid | Tax Assessment Tax Assessment Total Assessment is a certain percentage of the fair market value that is determined by local assessors to be the total taxable value of land and additions on the property. | Land | Improvement |
|---|---|---|---|---|
| 2025 | $10,623 | $619,400 | $368,400 | $251,000 |
| 2024 | $10,477 | $542,800 | $237,700 | $305,100 |
| 2023 | $10,477 | $501,300 | $237,700 | $263,600 |
| 2022 | $10,197 | $452,800 | $237,700 | $215,100 |
| 2021 | $10,075 | $430,200 | $237,700 | $192,500 |
| 2020 | $9,706 | $415,500 | $196,100 | $219,400 |
| 2019 | $9,437 | $397,200 | $196,100 | $201,100 |
| 2018 | $9,201 | $387,900 | $196,100 | $191,800 |
| 2017 | $8,527 | $311,100 | $126,200 | $184,900 |
| 2016 | $8,369 | $311,100 | $126,200 | $184,900 |
| 2015 | $8,250 | $311,100 | $126,200 | $184,900 |
| 2014 | $8,064 | $311,100 | $126,200 | $184,900 |
Property History
| Date | Event | Price | List to Sale | Price per Sq Ft |
|---|---|---|---|---|
| 10/28/2025 10/28/25 | Price Changed | $790,000 | -4.2% | $370 / Sq Ft |
| 10/01/2025 10/01/25 | For Sale | $825,000 | -- | $387 / Sq Ft |
Purchase History
| Date | Type | Sale Price | Title Company |
|---|---|---|---|
| Deed | $490,000 | None Available | |
| Deed | $254,900 | -- |
Mortgage History
| Date | Status | Loan Amount | Loan Type |
|---|---|---|---|
| Previous Owner | $450,604 | FHA |
Source: Garden State MLS
MLS Number: 3990055
APN: 17-03905-0000-00024-02
- 19 4th Place
- 226 Bexley Ln
- 515 Netherwood Ave
- 353 Ventnor Ct Unit 353
- 28 Kensington Dr
- 160 Buttonwood Dr
- 380 Keswick Dr
- 221 Wyckoff Ave
- 392 Lackland Ave Unit 392
- 193 Forest Dr
- 189 Sunshine Dr Unit 189
- 100 Forest Dr
- 441 Tower Blvd
- 115 Chariot Ct Unit 115
- 15 Howell Ave
- 223 Hillside Ave
- 347 Lincoln Blvd
- 345 Lincoln Blvd
- 372 Seneca Ave
- 410 S Randolphville Rd
