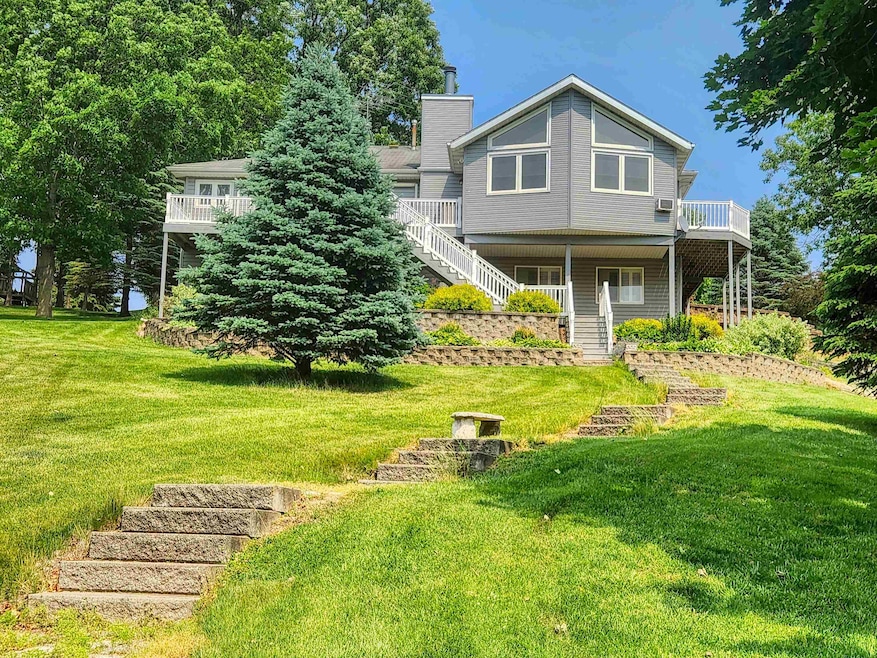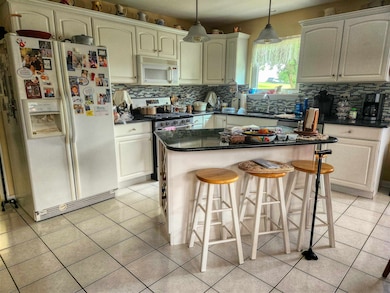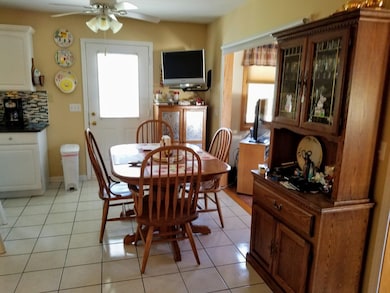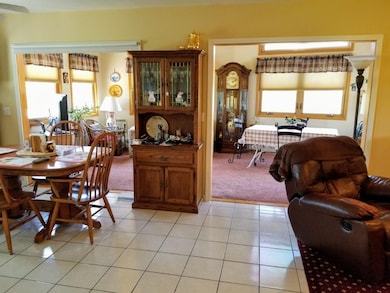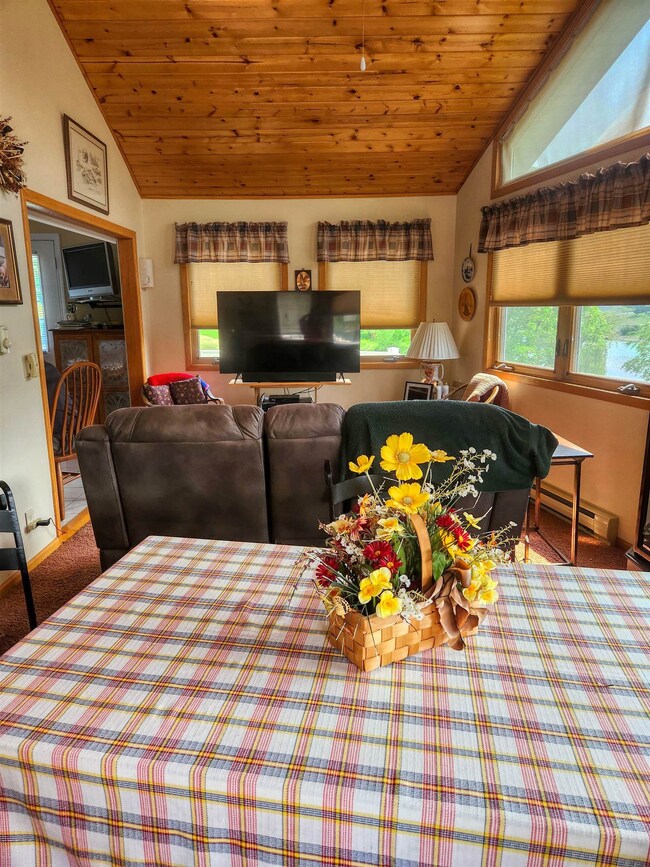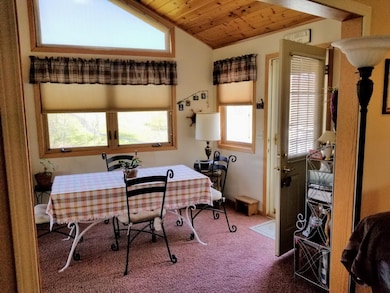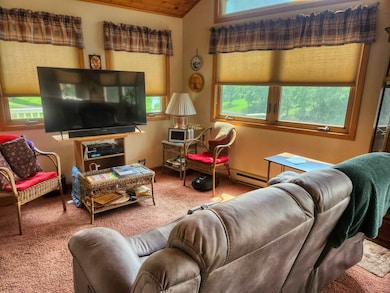
27-53 Ridgeview Dr Lanark, IL 61046
Estimated payment $5,587/month
Highlights
- Docks
- Solar Power System
- Deck
- Eastland Elementary School Rated A-
- Waterfront
- Ranch Style House
About This Home
Lakefront Living at Its Best! Sitting on 1.47 acres with 120' of waterfrontage, this 4-bedroom, 3-bath home offers the perfect blend of space and recreation. Whether you're entertaining indoors or relaxing by the lake, this property delivers the Lake Carroll lifestyle. Step onto the covered front porch or the Trex deck and take in the peaceful surroundings. Inside, the main level features a spacious and inviting layout with a living room with a wood-burning fireplace and a convenient wet bar —perfect for hosting, a dining area, and an open-concept kitchen. The four-season room provides lovely lake views and opens right to the deck—ideal for morning coffee or sunsets. The main level also hosts a primary suite with deck access, a private full bath, and a walk-in closet. Two additional guest bedrooms and a full guest bath are also on the main floor, along with a large laundry room for convenience. The walk-out lower level features a generously sized L-shaped family room with an electric fireplace, a 4th bedroom or office/den, a large guest bath, and a spacious utility/storage room. Outside, follow the path down to your private boat house surrounded with Trex decking, complete with water and electricity. The sale also includes a 2000 24' Bennington pontoon (90HP Merc 4-stroke), pool table, hockey table, two garden tractors (one with a 54" deck for mowing and one with a blade for snow removal), and a golf cart—offering everything you need to enjoy the lake lifestyle from day one. A detached 3-stall garage completes the package, offering plenty of space for vehicles and lake toys. And for added peace of mind, the home is equipped with a whole house generator, ensuring comfort and reliability no matter the season. With spacious bedrooms, multiple living areas, and unmatched outdoor amenities, your weekend escape—or full-time lake life—is waiting.
Home Details
Home Type
- Single Family
Est. Annual Taxes
- $10,471
Year Built
- Built in 1995
Lot Details
- 1.47 Acre Lot
- Waterfront
HOA Fees
- $224 Monthly HOA Fees
Home Design
- Ranch Style House
- Shingle Roof
- Vinyl Siding
Interior Spaces
- Ceiling Fan
- 2 Fireplaces
- Wood Burning Fireplace
- Finished Basement
- Basement Fills Entire Space Under The House
Kitchen
- Stove
- Gas Range
- Microwave
- Dishwasher
- Solid Surface Countertops
- Disposal
Bedrooms and Bathrooms
- 4 Bedrooms
- Walk-In Closet
Laundry
- Laundry on main level
- Dryer
- Washer
Parking
- 3 Car Garage
- Garage Door Opener
- Driveway
Eco-Friendly Details
- Solar Power System
Outdoor Features
- Docks
- Deck
- Gazebo
Schools
- Eastland Elementary And Middle School
- Eastland High School
Utilities
- Central Air
- Heating System Uses Natural Gas
- Well
- Gas Water Heater
- Septic System
Community Details
- Association fees include pool access, water access, clubhouse
Map
Home Values in the Area
Average Home Value in this Area
Tax History
| Year | Tax Paid | Tax Assessment Tax Assessment Total Assessment is a certain percentage of the fair market value that is determined by local assessors to be the total taxable value of land and additions on the property. | Land | Improvement |
|---|---|---|---|---|
| 2023 | $9,502 | $177,687 | $67,247 | $110,440 |
| 2022 | $8,471 | $154,847 | $58,603 | $96,244 |
| 2021 | $7,132 | $137,033 | $51,862 | $85,171 |
| 2020 | $7,028 | $133,042 | $50,351 | $82,691 |
| 2019 | $6,914 | $120,332 | $57,709 | $62,623 |
| 2018 | $6,320 | $108,407 | $51,990 | $56,417 |
| 2017 | $6,335 | $108,407 | $51,991 | $56,416 |
| 2016 | $6,349 | $108,407 | $51,991 | $56,416 |
| 2015 | $6,741 | $114,882 | $54,729 | $60,153 |
| 2014 | $7,046 | $103,504 | $49,308 | $54,196 |
| 2013 | $7,046 | $92,414 | $44,025 | $48,389 |
Property History
| Date | Event | Price | Change | Sq Ft Price |
|---|---|---|---|---|
| 06/05/2025 06/05/25 | For Sale | $799,900 | -- | $259 / Sq Ft |
Purchase History
| Date | Type | Sale Price | Title Company |
|---|---|---|---|
| Grant Deed | $224,900 | -- |
Mortgage History
| Date | Status | Loan Amount | Loan Type |
|---|---|---|---|
| Open | $31,000 | New Conventional | |
| Closed | $223,000 | No Value Available |
Similar Homes in Lanark, IL
Source: NorthWest Illinois Alliance of REALTORS®
MLS Number: 202502986
APN: 04-04-01-127-053
- 27-54 Ridgeview Dr
- 28-23 Southview Dr
- 28-29 Southview Dr
- 27-29 Ridgeview Dr
- 2818 Southview Dr
- 28-19 Southview Dr
- 28-57 Southview Dr
- 27-64 Ridgeview Dr
- 28-60 Southview Dr
- 23-48 Barrington Ct
- 23-206 Blackberry Ct
- 17-65 Lakeview Dr
- 17-73 Lakeview Dr
- 28-80 Highland Ct
- 26-18 Westwood Ct
- 17-79 Lakeview Dr
- 5-15 Berkshire Ct
- 17-123 Hidden Cove Dr
- 17-95 Lake Carroll Blvd
- 4-124 Beachcomber Ln
