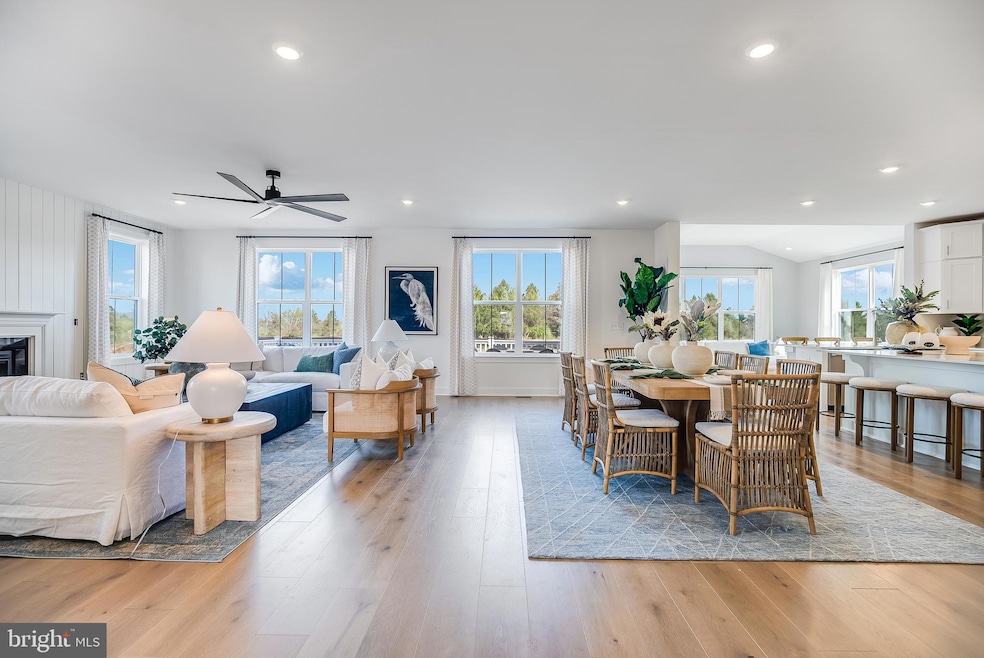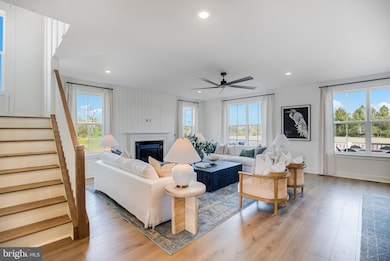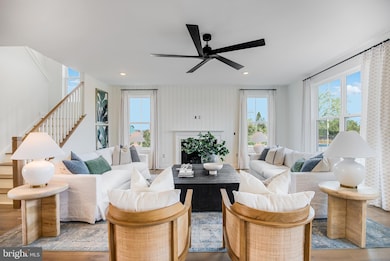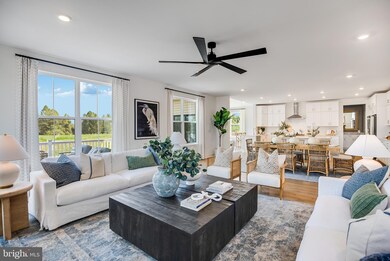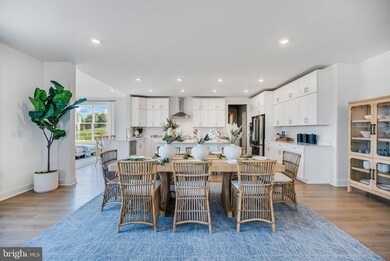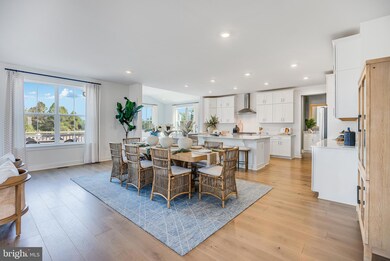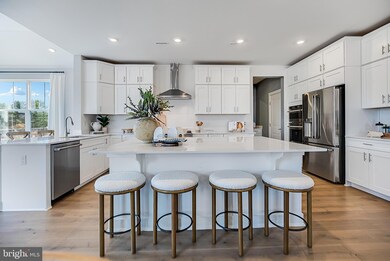27 Aaron Truehart Way Titusville, NJ 08560
Estimated payment $8,573/month
Highlights
- New Construction
- Open Floorplan
- Walk-In Pantry
- Hopewell Valley Central High School Rated A
- Community Pool
- Electric Vehicle Charging Station
About This Home
This stunning NEW CONSTRUCTION Lafayette home at Hopewell Parc, available January 2026, offers over 4,900 square feet of beautifully designed living space in the highly sought-after Hopewell Valley Regional School District! The first floor features an open-concept layout ideal for everyday living and entertaining, complete with a spacious family room, study, sunroom, half bathroom, and a gourmet kitchen equipped with white shaker cabinets, quartz countertops, stainless-steel appliances, and a generous walk-in pantry. Upstairs includes four spacious bedrooms and four full bathrooms, including a luxurious owner’s suite with a spa-like bath and walk-in closets, as well as a convenient laundry room with washer, dryer, and sink. Residents of the community enjoy access to a state-of-the-art clubhouse with a heated outdoor pool, fitness and aerobics center, sports courts, playgrounds, EV charging stations, and bike racks. Conveniently located near I-295, I-95, Route 1, and NJ Transit, with nearby shopping and dining, this home combines elegance, comfort, and convenience in an exceptional location!!
Listing Agent
(609) 349-8258 debra.glatz@lennar.com Lennar Sales Corp New Jersey Listed on: 11/03/2025

Open House Schedule
-
Sunday, November 23, 202510:00 am to 5:00 pm11/23/2025 10:00:00 AM +00:0011/23/2025 5:00:00 PM +00:00Add to Calendar
Home Details
Home Type
- Single Family
Year Built
- Built in 2025 | New Construction
Lot Details
- Property is in excellent condition
HOA Fees
- $225 Monthly HOA Fees
Parking
- 2 Car Attached Garage
- 2 Driveway Spaces
- Front Facing Garage
- Garage Door Opener
- On-Street Parking
Home Design
- Brick Exterior Construction
- Slab Foundation
- Architectural Shingle Roof
- Vinyl Siding
Interior Spaces
- 4,905 Sq Ft Home
- Property has 2 Levels
- Open Floorplan
- Recessed Lighting
- Family Room Off Kitchen
- Dining Area
- Finished Basement
Kitchen
- Eat-In Kitchen
- Walk-In Pantry
- Dishwasher
- Stainless Steel Appliances
- Kitchen Island
- Disposal
- Instant Hot Water
Bedrooms and Bathrooms
- 4 Bedrooms
- En-Suite Bathroom
- Walk-In Closet
Laundry
- Laundry Room
- Dryer
- Washer
Accessible Home Design
- Doors swing in
- Level Entry For Accessibility
Utilities
- Forced Air Heating and Cooling System
- Cooling System Utilizes Natural Gas
Community Details
Overview
- Hopewell Parc Subdivision
- Electric Vehicle Charging Station
Recreation
- Community Pool
Map
Home Values in the Area
Average Home Value in this Area
Property History
| Date | Event | Price | List to Sale | Price per Sq Ft |
|---|---|---|---|---|
| 11/04/2025 11/04/25 | Price Changed | $1,329,095 | -0.3% | $354 / Sq Ft |
| 10/28/2025 10/28/25 | Price Changed | $1,333,395 | +0.7% | $355 / Sq Ft |
| 10/21/2025 10/21/25 | Price Changed | $1,324,545 | -0.2% | $353 / Sq Ft |
| 10/14/2025 10/14/25 | Price Changed | $1,327,595 | -2.4% | $354 / Sq Ft |
| 09/30/2025 09/30/25 | For Sale | $1,359,595 | -- | $362 / Sq Ft |
Source: Bright MLS
MLS Number: NJME2069188
- 87 Aaron Truehart Way
- 146 Leona Stewart Ln
- 140 Leona Stewart Ln
- 154 Leona Stewart Ln
- 5104 Mary Ashby Way
- 138 Leona Stewart Ln
- 2304 Prince Hall Dr
- 133 John Vanzandt Dr
- 117 Fred Clark Dr
- 141 John Vanzandt Dr
- 131 John Vanzandt Dr
- 130 Leona Stewart Ln
- 2106 Prince Hall Dr
- 139 John Vanzandt Dr
- 142 Leona Stewart Ln
- 127 John Vanzandt Dr
- 2306 Prince Hall Dr
- 129 John Vanzandt Dr
- 118 Leona Stewart Ln
- 121 John Vanzandt Dr
- 161 Stoutsburg Blvd
- 1 Samuel Peterson Dr
- 15 Jacob Francis Way
- 230 Jacobs Creek Rd
- 142 Ada Hightower Blvd
- 123 Stoutsburg Blvd
- 105 Stoutsburg Blvd
- 430 Sked St
- 12 Vannoy Ave
- 2627 Pennington Rd
- 127 Timberlake Dr Unit 127
- 224 Timberlake Dr Unit 224
- 525 Timberlake Dr
- 931 Timberlake Dr
- 725 Denow Rd
- 750 Bear Tavern Rd
- 15 N Main St Unit A
- 15 N Main St Unit B
- 511 Betty Ln
- 261 Upper Ferry Rd
