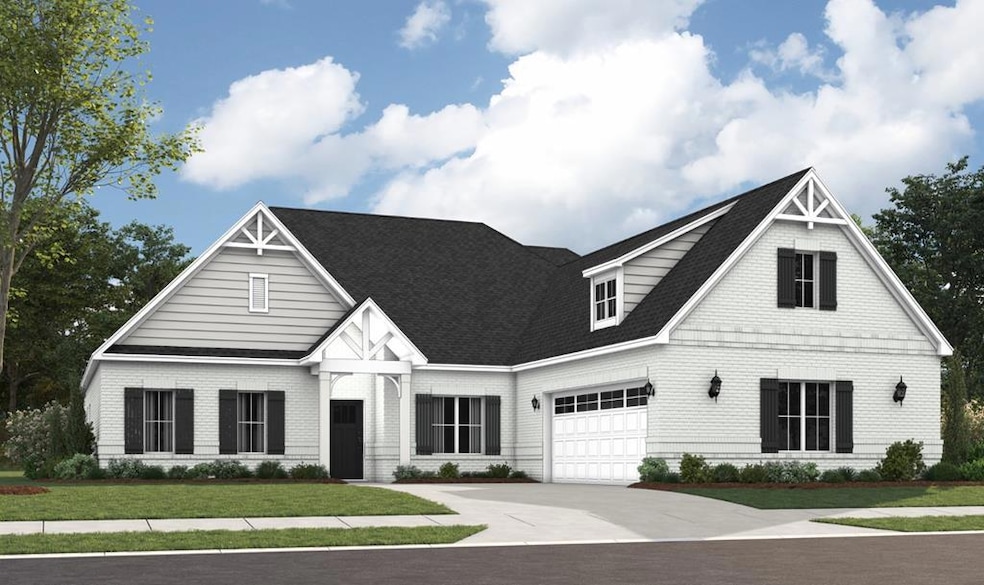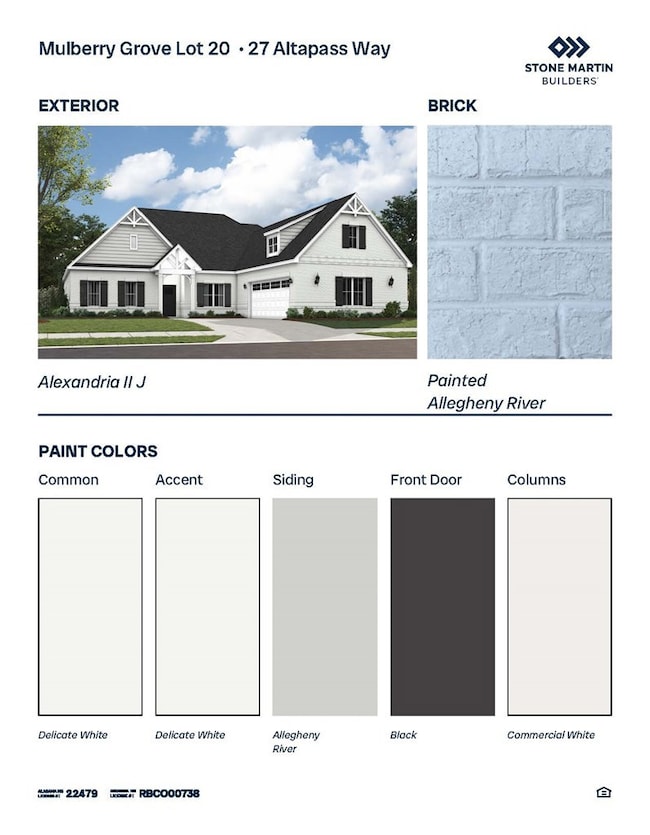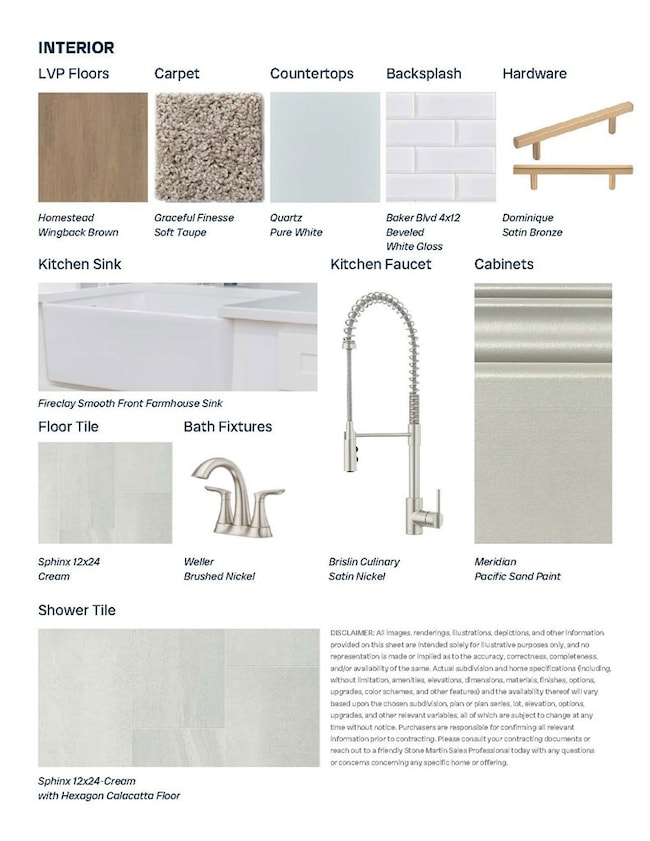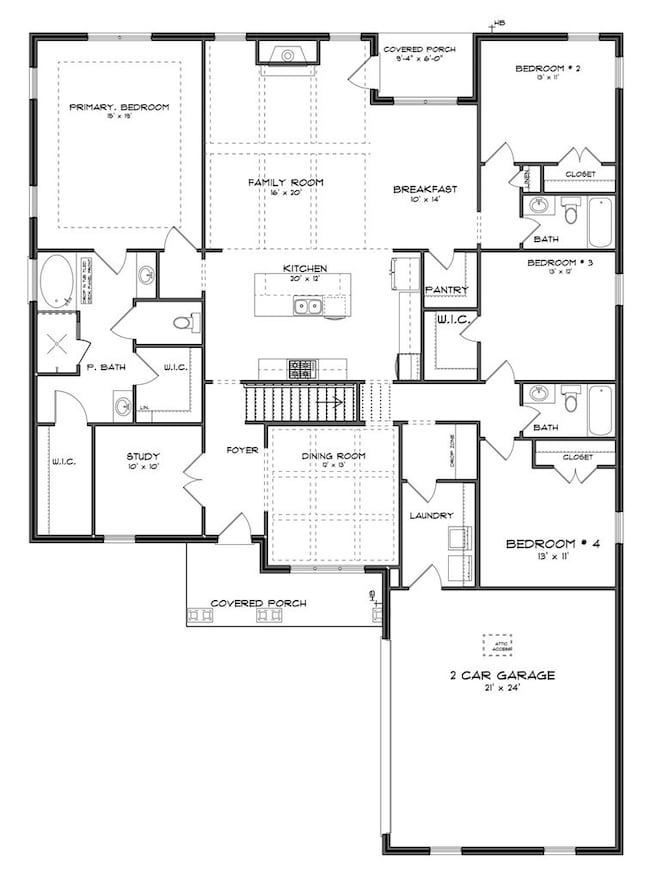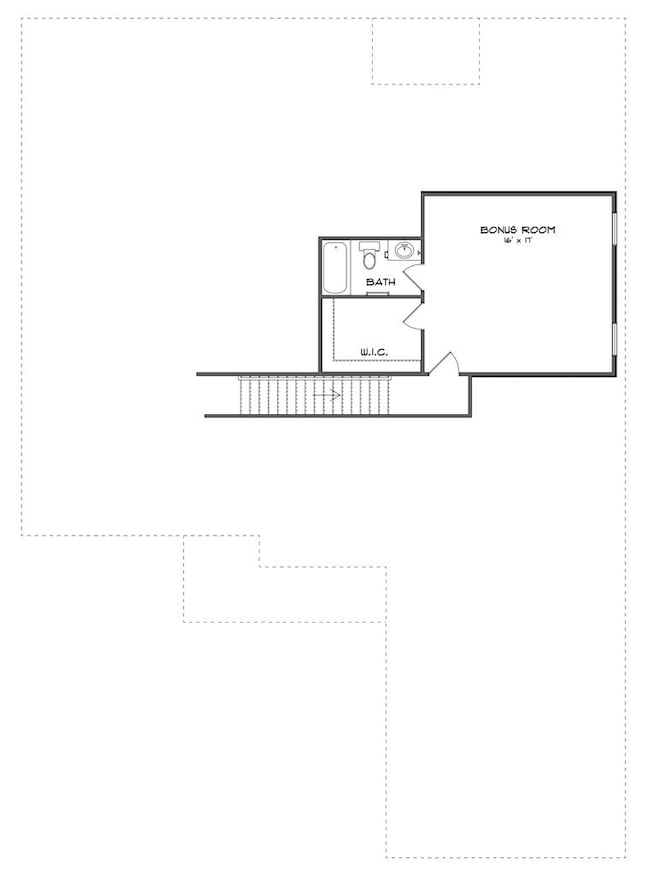27 Altapass Way Fortson, GA 31808
Estimated payment $3,219/month
Highlights
- New Construction
- Clubhouse
- Community Pool
- New Mountain Hill Elementary School Rated A-
- Vaulted Ceiling
- 2 Car Attached Garage
About This Home
Special incentives available! Please see the onsite agent for details (subject to terms and can change at any time) The Alexandria II combines single-level ease with bonus space upstairs. A formal dining room and flexible front room offer space for entertaining or a home office. The open-concept kitchen and vaulted family room are perfect for gatherings, with a large center island as the focal point. The primary bedroom offers a spacious layout with split vanities, a soaking tub, tiled shower, and generous closet space. Additional bedrooms and baths are thoughtfully placed for privacy. Upstairs, a bonus room with full bath adds flexibility for guests, hobbies, or media.
Listing Agent
Porch Light Real Estate LLC Brokerage Email: elizabethrose@stonemartin.com License #404646 Listed on: 07/18/2025
Home Details
Home Type
- Single Family
Year Built
- Built in 2025 | New Construction
Lot Details
- 8,712 Sq Ft Lot
- Landscaped
- Sprinkler System
Home Design
- Brick Exterior Construction
- Cement Siding
Interior Spaces
- 3,160 Sq Ft Home
- 2-Story Property
- Tray Ceiling
- Vaulted Ceiling
- Entrance Foyer
- Living Room with Fireplace
- Home Security System
Kitchen
- Microwave
- Dishwasher
Bedrooms and Bathrooms
- 5 Bedrooms | 4 Main Level Bedrooms
- Walk-In Closet
- 4 Full Bathrooms
- Double Vanity
- Soaking Tub
Laundry
- Laundry Room
- Laundry on upper level
- Laundry in Bathroom
Parking
- 2 Car Attached Garage
- 2 Carport Spaces
Utilities
- Cooling Available
- Heat Pump System
Listing and Financial Details
- Assessor Parcel Number 834488455
Community Details
Overview
- Property has a Home Owners Association
- The Orchards At Mulberry Grove Subdivision
Recreation
- Community Pool
Additional Features
- Clubhouse
- Security
Map
Home Values in the Area
Average Home Value in this Area
Property History
| Date | Event | Price | List to Sale | Price per Sq Ft |
|---|---|---|---|---|
| 07/18/2025 07/18/25 | For Sale | $512,569 | -- | $162 / Sq Ft |
Source: Columbus Board of REALTORS® (GA)
MLS Number: 222313
- 49 Altapass Way
- 33 Mt Olive Ln
- 11 Bristlecone Trail
- 277 Orchard Dr
- 333 Orchard Dr
- 39 Cypress Trail
- The Emberly at Mulberry Grove Plan at Mulberry Grove
- The Huddlestone II at Mulberry Grove Plan at Mulberry Grove
- The Bridgeton at Mulberry Grove Plan at Mulberry Grove
- The Shackleford II at Mulberry Grove Plan at Mulberry Grove
- The Lakewood at Mulberry Grove Plan at Mulberry Grove
- The Dogwood at Mulberry Grove Plan at Mulberry Grove
- The Highland at Mulberry Grove Plan at Mulberry Grove
- The Kinkade at Mulberry Grove Plan at Mulberry Grove
- The Alexandria at Mulberry Grove Plan at Mulberry Grove
- The Lakewood II at Mulberry Grove Plan at Mulberry Grove
- The St James at Mulberry Grove Plan at Mulberry Grove
- The Dogwood II at Mulberry Grove Plan at Mulberry Grove
- The Morningside II at Mulberry Grove Plan at Mulberry Grove
- The Portsmouth at Mulberry Grove Plan at Mulberry Grove
- 4898 Ga Hwy 315
- 371 Mountain Hill Rd
- 161 Calhoun Rd Unit ID1351221P
- 2100 Old Guard Rd
- 8500 Franciscan Woods Dr
- 1701 Williams Ct
- 8224 Bryn Mawr Ln
- 946 Elysium Dr
- 8272 Dream Boat Dr
- 8121 Maudie Ln
- 3071 Williams Rd
- 1700 Fountain Ct
- 1058 Cedarbrook Dr
- 1432 Stanley Dr
- 8160 Veterans Pkwy
- 8400 Veterans Pkwy
- 1448 Grove Park Dr
- 7728 Aurora Dr
- 7840 Moon Rd
- 7331 Stillcreek Ct
