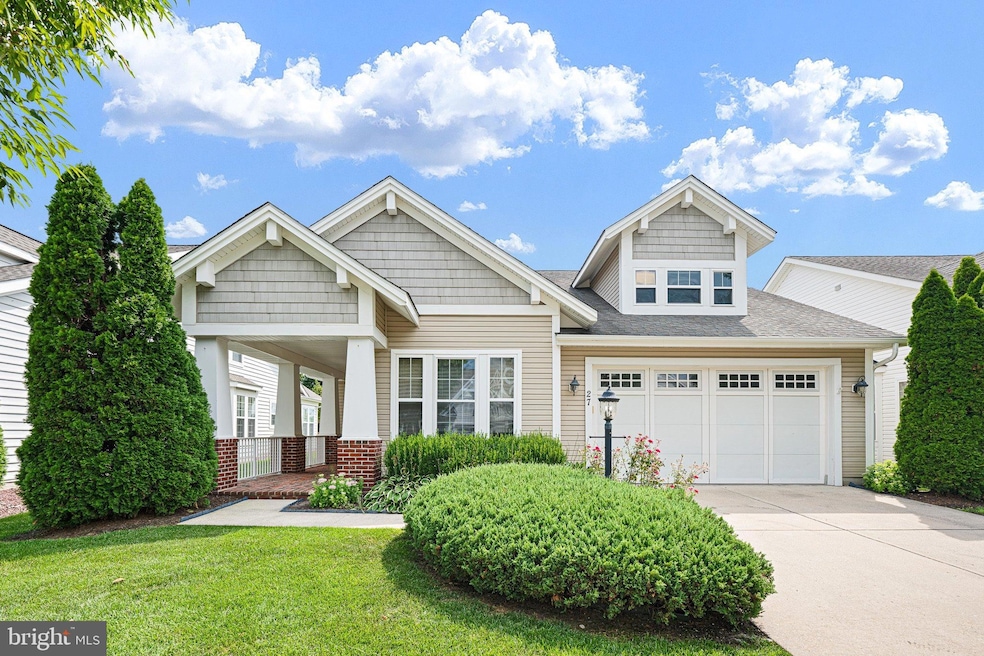27 Amandas Teal Dr Bridgeville, DE 19933
Estimated payment $2,786/month
Highlights
- Golf Course Community
- Active Adult
- Craftsman Architecture
- Fitness Center
- Lake Privileges
- Community Lake
About This Home
Welcome to 27 Amanda’s Teal Drive - a spacious 3 bed, 3 bath Bridge Branch model with a two-car garage, thoughtfully designed for comfort and style. This home is situated on a quiet no-outlet street, offering a peaceful setting with less traffic. Behind the home sits preserved land which is said to carry a 99-year protection, offering peace of mind that nothing will be built directly behind you (buyers encouraged to verify). Inside, you’ll find a formal dining room, a cozy family room with a gas fireplace, and a bright kitchen featuring ample cabinetry, a large island with bar seating, plus a generous eat-in area perfect for a full kitchen table. The kitchen is filled with natural light and opens to the enclosed porch - converted from a screened porch by the sellers for year-round enjoyment, leading to your patio and private views. The first-floor primary suite boasts a spacious layout with a large walk-in closet, dual vanities in the primary bathroom, and a walk-in shower complete with built-in seating. Also on the first floor you will find a second bedroom and full bath including a dedicated mini-split system so guests or family can control their own temperature. Upstairs, you’ll find a large versatile bedroom which could also be used as another family room, with its own full bath, and unfinished storage space which has the opportunity to be finished for even more living space! Lovingly maintained by its original owner, this home offers both charm and practicality. Heritage Shores offers a lifestyle filled with top-tier amenities - think championship golf, both indoor and outdoor pools, tennis and pickleball courts, a modern fitness center, scenic walking trails, and a clubhouse featuring several dining choices. Residents also enjoy a full calendar of community events and activities! For any questions regarding the HOA or community details, please contact CMC Management at 3023379910 ext. 326 or via email at mmiller@cmc-management.com.
Home Details
Home Type
- Single Family
Est. Annual Taxes
- $3,065
Year Built
- Built in 2005
Lot Details
- 6,970 Sq Ft Lot
- Property is zoned TN
HOA Fees
- $320 Monthly HOA Fees
Parking
- 2 Car Direct Access Garage
- Front Facing Garage
- Garage Door Opener
- Driveway
Home Design
- Craftsman Architecture
- Slab Foundation
- Frame Construction
Interior Spaces
- 2,400 Sq Ft Home
- Property has 1.5 Levels
Bedrooms and Bathrooms
Outdoor Features
- Lake Privileges
Utilities
- Central Air
- Ductless Heating Or Cooling System
- Electric Baseboard Heater
- Natural Gas Water Heater
Listing and Financial Details
- Assessor Parcel Number 131-14.00-121.00
Community Details
Overview
- Active Adult
- $3,305 Capital Contribution Fee
- Association fees include common area maintenance, management, pool(s), recreation facility
- Senior Community | Residents must be 55 or older
- Heritage Shores Home Owners Association
- Built by Lennar
- Heritage Shores Subdivision, Bridgebranch Floorplan
- Community Lake
Amenities
- Common Area
- Clubhouse
- Game Room
- Billiard Room
- Community Center
- Community Library
Recreation
- Golf Course Community
- Golf Course Membership Available
- Tennis Courts
- Indoor Tennis Courts
- Fitness Center
- Community Indoor Pool
- Dog Park
- Jogging Path
Map
Home Values in the Area
Average Home Value in this Area
Tax History
| Year | Tax Paid | Tax Assessment Tax Assessment Total Assessment is a certain percentage of the fair market value that is determined by local assessors to be the total taxable value of land and additions on the property. | Land | Improvement |
|---|---|---|---|---|
| 2024 | $1,683 | $32,550 | $1,200 | $31,350 |
| 2023 | $1,682 | $32,550 | $1,200 | $31,350 |
| 2022 | $1,531 | $32,550 | $1,200 | $31,350 |
| 2021 | $1,616 | $32,550 | $1,200 | $31,350 |
| 2020 | $1,322 | $32,550 | $1,200 | $31,350 |
| 2019 | $1,323 | $32,550 | $1,200 | $31,350 |
| 2018 | $1,111 | $32,550 | $0 | $0 |
| 2017 | $1,016 | $32,550 | $0 | $0 |
| 2016 | $938 | $32,550 | $0 | $0 |
| 2015 | $944 | $32,550 | $0 | $0 |
| 2014 | $929 | $32,550 | $0 | $0 |
Property History
| Date | Event | Price | Change | Sq Ft Price |
|---|---|---|---|---|
| 08/29/2025 08/29/25 | Pending | -- | -- | -- |
| 08/15/2025 08/15/25 | For Sale | $415,000 | -- | $173 / Sq Ft |
Purchase History
| Date | Type | Sale Price | Title Company |
|---|---|---|---|
| Deed | -- | None Available |
Source: Bright MLS
MLS Number: DESU2087164
APN: 131-14.00-121.00
- 30 Amandas Teal Dr
- 3 Amandas Teal Dr
- 328 Heritage Shores Cir
- 326 Heritage Shores Cir
- Nassau Cove Plan at Heritage Shores - Heritage Shores Villas
- Grand Bahama Plan at Heritage Shores
- Dominica Spring Plan at Heritage Shores
- Eden Cay Plan at Heritage Shores
- Grand Cayman Plan at Heritage Shores
- 71 Champions Dr
- 103 Winged Foot Dr
- 46 Canvasback Cir
- Savoy II Plan at Heritage Shores - 55+ Lifestyle Collection
- Quincy II Plan at Heritage Shores - 55+ Lifestyle Collection
- Pearson Plan at Heritage Shores - 55+ Lifestyle Collection
- Monet Plan at Heritage Shores - 55+ Lifestyle Collection
- Picasso Plan at Heritage Shores - 55+ Lifestyle Collection
- 11 Ruddy Duck Ln
- 115 Winged Foot Dr
- 133 Waterside Dr







