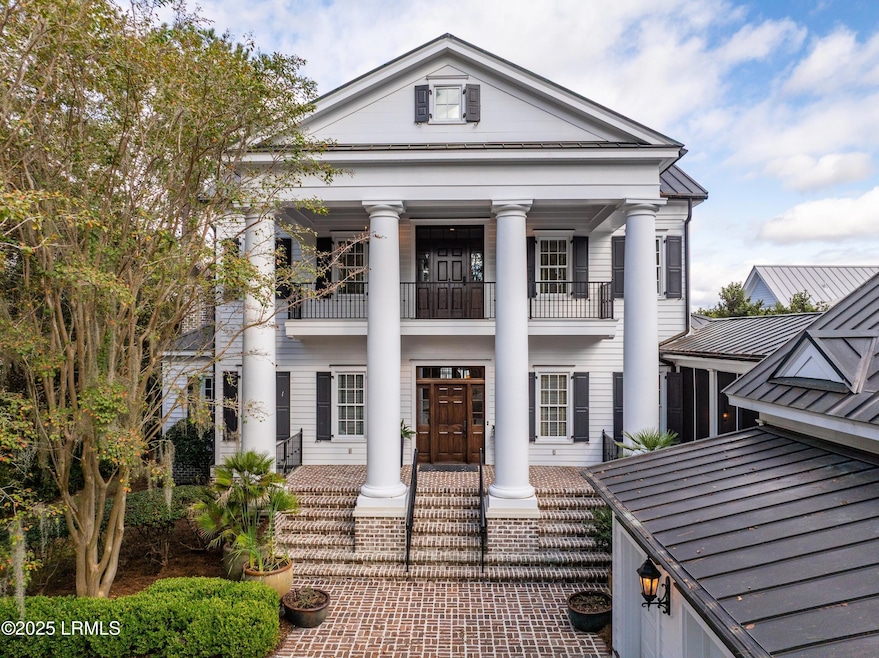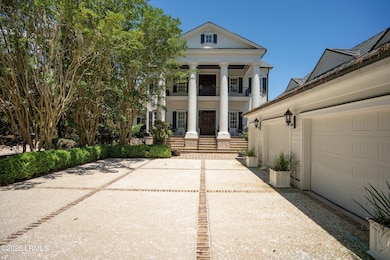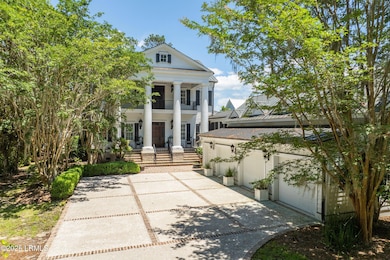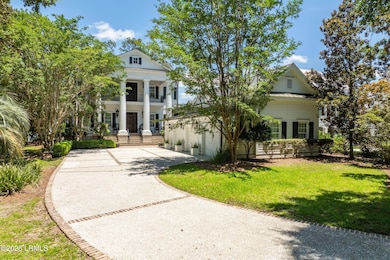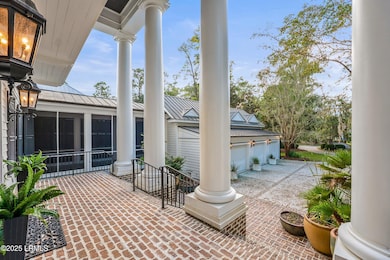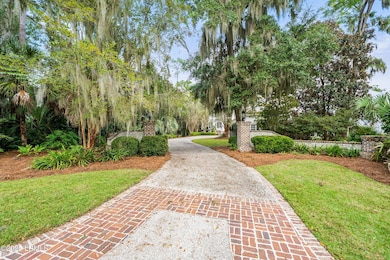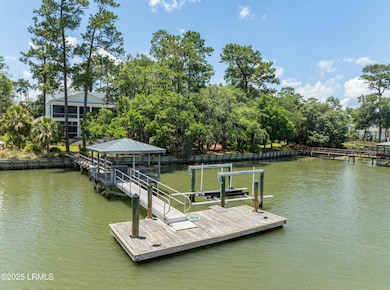27 Anchorage Way Beaufort, SC 29902
Estimated payment $15,789/month
Highlights
- Waterfront
- Boat Lift
- Deep Water Access
- Private Dock Site
- Fitness Center
- Gated Community
About This Home
Welcome to 27 Anchorage Way, an architectural gem built on a premier developer lot in The Islands of Beaufort by renowned builder David Steele. Perfectly positioned on the serene Battery Creek River and just minutes from the Intracoastal Waterway, this home offers unparalleled luxury and the quintessential Lowcountry lifestyle. From the moment you arrive, the home exudes grandeur, blending palatial elegance with the charm of a Garden & Gun cover story. The stately double porches and grand columns set the tone for the sophistication within. Inside, you'll find four spacious bedrooms and four-and-a-half baths, including three luxurious suites upstairs and an additional bedroom on the main floor. The thoughtfully designed layout features a chef's kitchen outfitted with high-end appliances,
a cozy formal living room that seamlessly transitions to the inviting back porches, a stunning library, perfect for quiet moments or working from home, two breathtaking rotundas, reminiscent of the grandeur of the U.S. Capitol, adding architectural distinction. The upstairs primary suite boasts a private coffee bar and direct access to a porch overlooking tranquil water views and a majestic grand oak tree, making it the perfect retreat to start your day. Outdoor living takes center stage with a short private dock featuring a 13,000-pound boat lift, allowing you to easily explore the waterways, visit downtown Beaufort, or dine at waterfront restaurants. This home isn't just a residence; it's a lifestyle inviting you to live your best Lowcountry life with boating, breathtaking views, and timeless elegance at your fingertips. Discover 27 Anchorage Way, a home as unique and extraordinary as its setting.Islands of Beaufort amenities include the Belle Grove Clubhouse, community docks, playground, pool, pickleball, tennis courts, fitness center, and walking paths. This home is your invitation to experience Lowcountry Living at its finest in the sought-after coastal community of Islands of Beaufort.
Home Details
Home Type
- Single Family
Est. Annual Taxes
- $7,452
Year Built
- Built in 2007
Lot Details
- 0.52 Acre Lot
- Irrigation
HOA Fees
- $409 Monthly HOA Fees
Parking
- 3 Car Attached Garage
- Automatic Garage Door Opener
- Golf Cart Garage
Home Design
- Frame Construction
- Metal Roof
Interior Spaces
- 4,228 Sq Ft Home
- 2-Story Property
- Wet Bar
- Sheet Rock Walls or Ceilings
- Ceiling Fan
- Screen For Fireplace
- Includes Fireplace Accessories
- Gas Fireplace
- Double Pane Windows
- Entrance Foyer
- Family Room
- Living Room with Fireplace
- 2 Fireplaces
- Sitting Room
- Formal Dining Room
- Den
- Library
- Screened Porch
- Utility Room
- Crawl Space
- Attic Fan
Kitchen
- Breakfast Area or Nook
- Built-In Oven
- Gas Oven or Range
- Microwave
- Ice Maker
- Dishwasher
- No Kitchen Appliances
- Disposal
Flooring
- Wood
- Brick
- Partially Carpeted
Bedrooms and Bathrooms
- 4 Bedrooms
Laundry
- Dryer
- Washer
Home Security
- Home Security System
- Security Gate
- Hurricane or Storm Shutters
- Storm Windows
- Fire and Smoke Detector
Accessible Home Design
- Accessible Elevator Installed
- Grab Bar In Bathroom
Outdoor Features
- Deep Water Access
- Boat Lift
- Private Dock Site
- Outdoor Grill
Utilities
- Cooling Available
- Air Source Heat Pump
- Vented Exhaust Fan
- Tankless Water Heater
- Cable TV Available
Listing and Financial Details
- Assessor Parcel Number R120-032-000-0191-0000
Community Details
Recreation
- Community Boat Dock
- Waterfront
- Pickleball Courts
- Recreation Facilities
- Community Playground
- Fitness Center
- Community Pool
Additional Features
- Clubhouse
- Gated Community
Map
Tax History
| Year | Tax Paid | Tax Assessment Tax Assessment Total Assessment is a certain percentage of the fair market value that is determined by local assessors to be the total taxable value of land and additions on the property. | Land | Improvement |
|---|---|---|---|---|
| 2024 | $8,364 | $56,304 | $16,000 | $40,304 |
| 2023 | $8,364 | $56,304 | $16,000 | $40,304 |
| 2022 | $7,452 | $40,488 | $11,600 | $28,888 |
| 2021 | $7,452 | $40,488 | $11,600 | $28,888 |
| 2020 | $7,472 | $40,488 | $11,600 | $28,888 |
| 2019 | $7,184 | $40,488 | $11,600 | $28,888 |
| 2018 | $7,037 | $40,490 | $0 | $0 |
| 2017 | $6,904 | $40,020 | $0 | $0 |
| 2016 | $6,819 | $40,020 | $0 | $0 |
| 2014 | $7,216 | $40,020 | $0 | $0 |
Property History
| Date | Event | Price | List to Sale | Price per Sq Ft |
|---|---|---|---|---|
| 01/12/2026 01/12/26 | Price Changed | $2,865,000 | -1.0% | $678 / Sq Ft |
| 10/16/2025 10/16/25 | Price Changed | $2,895,000 | 0.0% | $685 / Sq Ft |
| 10/16/2025 10/16/25 | For Sale | $2,895,000 | -4.3% | $685 / Sq Ft |
| 08/25/2025 08/25/25 | Off Market | $3,025,000 | -- | -- |
| 07/10/2025 07/10/25 | Price Changed | $3,025,000 | -3.2% | $715 / Sq Ft |
| 06/04/2025 06/04/25 | Price Changed | $3,125,000 | -3.1% | $739 / Sq Ft |
| 01/10/2025 01/10/25 | For Sale | $3,225,000 | -- | $763 / Sq Ft |
Purchase History
| Date | Type | Sale Price | Title Company |
|---|---|---|---|
| Warranty Deed | $719,000 | None Available | |
| Warranty Deed | $609,900 | -- |
Source: Lowcountry Regional MLS
MLS Number: 188357
APN: R120-032-000-0191-0000
- 18 Anchorage Way
- 48 And 56 Anchorage Way
- 59 Anchorage Way
- 229 de La Gaye Point
- 233 de La Gaye Point
- 214 de La Gaye Point
- 133 5 Oaks Cir
- 109 Five Oaks Cir
- 256 de La Gaye Point
- 220 de La Gaye Point
- 324 de La Gaye Point
- 304 de La Gaye Point
- 2711 Switchgrass Dr
- 2704 Bluestem Dr
- 2710 Bluestem Dr
- 116 Palmetto Place
- 2708 Satilla Blvd
- 1095 Otter Cir
- 109 Palmetto Place
- 2939 Marshfront Dr
- 900 Brotherhood Rd Unit G4
- 2676 Joshua Cir
- 2678 Broad St
- 1309 Broad St
- 123 Old Salem Rd
- 2305 Pine Ct S
- 2723 Waddell Rd
- 2000 Salem Rd
- 125 Old Jericho Rd Unit A
- 135 Hillpointe Cir
- 2205 Southside Blvd Unit 5b
- 2201 Mossy Oaks Rd
- 4000 Margaret St Unit A1
- 4000 Margaret St Unit B2
- 4000 Margaret St
- 125 New Hanover St
- 2208 Southside Blvd
- 110 Whitfield St
- 1 Preserve Ave W
- 325 Ambrose Run
Ask me questions while you tour the home.
