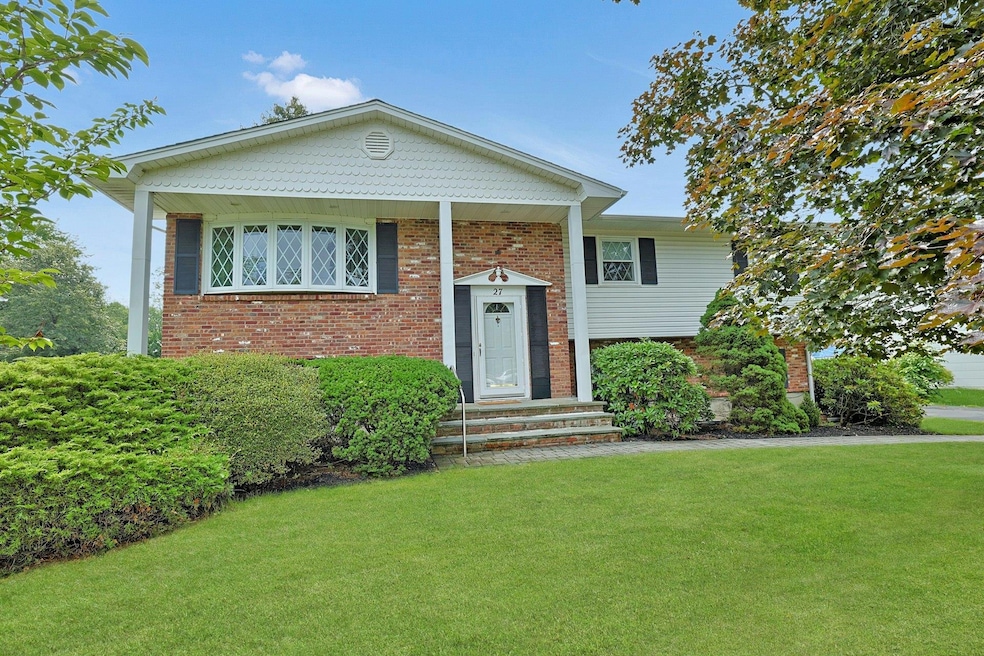
27 Argow Place Nanuet, NY 10954
Nanuet NeighborhoodEstimated payment $6,218/month
Highlights
- Deck
- Property is near public transit
- Wood Flooring
- George W Miller Elementary School Rated A
- Raised Ranch Architecture
- Main Floor Bedroom
About This Home
Oversized Mayfair with an extended family original floor plan. Updated open floor plan in kitchen and dining area. Ceramic entry, porcelain floors in kitchen and dining area. Hardwood fls.( like new) upper level. Granite kitchen, desk, ceramic backsplash, recessed lights, oversized pantry, young appliances, trex deck, all appliances, light fixtures and window treatments remain, newer roof, gutters and leaders, windows and siding, Shed, 2 car garage, fenced in property,CA upstairs, attic fan, 3 zone heat, ceiling fans, updated 2 baths,, oak railing, gas fireplace and wet bar in family room, with laminate flooring. water softener, HW heater 6 yrs. old,. Lower level also offers side door separate entrance to kitchen and bedroom and full bath. Separate entrance to garage and main house., with garage opener. Second driveway to left of home is legal and belongs to 27Argow Pl. Check out the photos. This 5 bedroom 3 full bath Mayfair is very special and won't last long on the market.
Listing Agent
Howard Hanna Rand Realty Brokerage Phone: 845-634-4202 License #30ME0391925 Listed on: 07/03/2025

Home Details
Home Type
- Single Family
Est. Annual Taxes
- $19,101
Year Built
- Built in 1969
Lot Details
- 0.31 Acre Lot
- Vinyl Fence
- Brick Fence
- Paved or Partially Paved Lot
- Level Lot
- Back Yard
Parking
- 2 Car Attached Garage
- Driveway
Home Design
- Raised Ranch Architecture
- Frame Construction
Interior Spaces
- 2,662 Sq Ft Home
- Wet Bar
- Ceiling Fan
- Recessed Lighting
- Chandelier
- Gas Fireplace
- Insulated Windows
- Window Screens
- Entrance Foyer
- Formal Dining Room
- Storage
- Attic Fan
Kitchen
- Eat-In Galley Kitchen
- Gas Oven
- Microwave
- Dishwasher
- Granite Countertops
Flooring
- Wood
- Carpet
- Laminate
- Ceramic Tile
Bedrooms and Bathrooms
- 5 Bedrooms
- Main Floor Bedroom
- En-Suite Primary Bedroom
- 3 Full Bathrooms
Laundry
- Laundry Room
- Dryer
- Washer
Outdoor Features
- Deck
- Patio
- Shed
- Private Mailbox
Location
- Property is near public transit
Schools
- George W Miller Elementary School
- A Macarthur Barr Middle School
- Nanuet Senior High School
Utilities
- Forced Air Heating and Cooling System
- Underground Utilities
Listing and Financial Details
- Exclusions: Portable microwave in lower level
- Assessor Parcel Number 392089-064-014-0004-048-000-0000
- Tax Block 4
Map
Home Values in the Area
Average Home Value in this Area
Tax History
| Year | Tax Paid | Tax Assessment Tax Assessment Total Assessment is a certain percentage of the fair market value that is determined by local assessors to be the total taxable value of land and additions on the property. | Land | Improvement |
|---|---|---|---|---|
| 2023 | $20,249 | $148,400 | $29,500 | $118,900 |
| 2022 | $16,421 | $148,400 | $29,500 | $118,900 |
| 2021 | $16,421 | $148,400 | $29,500 | $118,900 |
| 2020 | $16,551 | $148,400 | $29,500 | $118,900 |
| 2019 | $16,104 | $148,400 | $29,500 | $118,900 |
| 2018 | $16,104 | $148,400 | $29,500 | $118,900 |
| 2017 | $15,786 | $148,400 | $29,500 | $118,900 |
| 2016 | $15,569 | $148,400 | $29,500 | $118,900 |
| 2015 | -- | $148,400 | $29,500 | $118,900 |
| 2014 | -- | $148,400 | $29,500 | $118,900 |
Property History
| Date | Event | Price | Change | Sq Ft Price |
|---|---|---|---|---|
| 08/04/2025 08/04/25 | Pending | -- | -- | -- |
| 07/30/2025 07/30/25 | Off Market | $849,000 | -- | -- |
| 07/03/2025 07/03/25 | For Sale | $849,000 | -- | $319 / Sq Ft |
Mortgage History
| Date | Status | Loan Amount | Loan Type |
|---|---|---|---|
| Closed | $240,000 | Unknown | |
| Closed | $18,033 | Unknown | |
| Closed | $150,000 | Credit Line Revolving | |
| Closed | $95,000 | Unknown |
Similar Homes in the area
Source: OneKey® MLS
MLS Number: 881293
APN: 392089-064-014-0004-048-000-0000
- 8 Argow Place
- 4 Roland Ct
- 178 Rose Rd Unit 2 Flitt
- 10 Catawba Dr
- 11 Clover Dr
- 13 Villa Dr
- 15 Peach St
- 5 Hillaire Place
- 144 Lake Nanuet Dr
- 36 Bridge Rd
- 18 Norwood Place
- 28 Strawberry Place
- 75 Church St
- 84 Highview Ave
- 19 E Orchard St
- 5 Marycrest Rd
- 84 College Ave
- 20 E Palisades Ave
- 9 Park Place
- 4 Brown Dr






