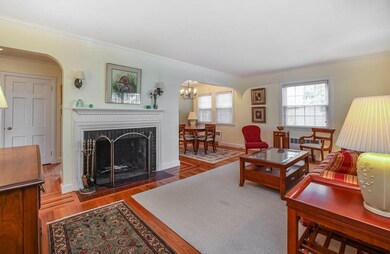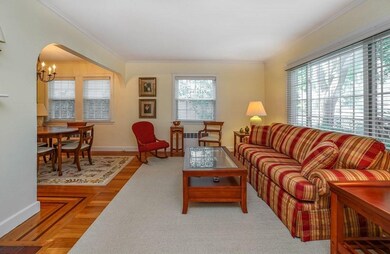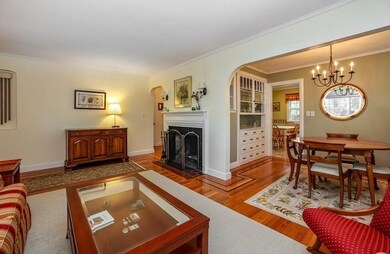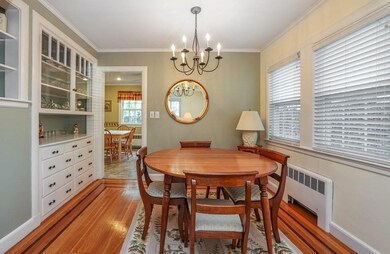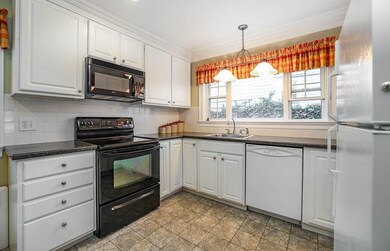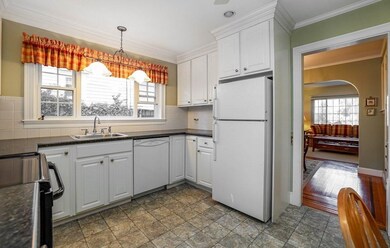
27 Avalon Rd West Roxbury, MA 02132
West Roxbury NeighborhoodEstimated Value: $702,000 - $826,000
Highlights
- Custom Closet System
- Landscaped Professionally
- Wood Flooring
- Cape Cod Architecture
- Property is near public transit
- Main Floor Primary Bedroom
About This Home
As of September 2021**** OPEN HOUSE Saturday8/7 @ 11:30-1:00 and Sunday 8/8 12:00-1:30** RARE OPPORTUNITY! COME SEE THIS SWEET NANTUCKET COTTAGE * 6 ROOMS LOADED WITH CHARMING DETAILS - 2 GOOD SIZE BEDROOMS PLUS LARGE FULL BATH WITH WALK IN SHOWER * HARD TO FIND EZ 1 FLOOR LIVING!! * LOVELY HOME IN MOVE IN CONDITION OAK FLOORS THROUGHOUT *. ADDITIONAL SPACE IN FINISHED LOWER LEVEL ** PERFECT FOR HOME OFFICE OR FAMILY ROOM * PRETTY FIREPLACED LIVING ROOM OPEN TO DINING ROOM WITH DOUBLE HUTCH * LARGE ALL WHITE EAT IN KITCHEN * SUNNY 3 SEASON PORCH OVERLOOKING LUSH LEVEL ROSE COVERED YARD - LOOKS LIKE A GARDEN CLUB WINNER *HANDY 1CAR GARAGE * COVETED HIGHLAND LOCATION : WALK TO BOSTON TRAIN, LIBRARY, BANK, SHOPS, BAKERY AND EXCELLENT RESTAURANTS
Home Details
Home Type
- Single Family
Est. Annual Taxes
- $2,292
Year Built
- Built in 1950 | Remodeled
Lot Details
- 4,792 Sq Ft Lot
- Near Conservation Area
- Fenced
- Landscaped Professionally
Parking
- 1 Car Detached Garage
- Driveway
- Open Parking
Home Design
- Cape Cod Architecture
- Cottage
- Block Foundation
- Frame Construction
- Shingle Roof
Interior Spaces
- 1,525 Sq Ft Home
- Recessed Lighting
- Decorative Lighting
- 1 Fireplace
- Insulated Windows
- Window Screens
- French Doors
- Dining Area
- Sun or Florida Room
Kitchen
- Stove
- Range
- Dishwasher
- Solid Surface Countertops
Flooring
- Wood
- Wall to Wall Carpet
- Ceramic Tile
Bedrooms and Bathrooms
- 2 Bedrooms
- Primary Bedroom on Main
- Custom Closet System
- 1 Full Bathroom
- Bathtub with Shower
Laundry
- Dryer
- Washer
Partially Finished Basement
- Basement Fills Entire Space Under The House
- Exterior Basement Entry
- Laundry in Basement
Outdoor Features
- Enclosed patio or porch
Location
- Property is near public transit
- Property is near schools
Utilities
- No Cooling
- Hot Water Heating System
- Natural Gas Connected
- Gas Water Heater
Listing and Financial Details
- Assessor Parcel Number 1430497
Community Details
Recreation
- Jogging Path
- Bike Trail
Additional Features
- Highland Subdivision
- Shops
Ownership History
Purchase Details
Home Financials for this Owner
Home Financials are based on the most recent Mortgage that was taken out on this home.Purchase Details
Purchase Details
Home Financials for this Owner
Home Financials are based on the most recent Mortgage that was taken out on this home.Similar Homes in West Roxbury, MA
Home Values in the Area
Average Home Value in this Area
Purchase History
| Date | Buyer | Sale Price | Title Company |
|---|---|---|---|
| Pomponi Laura J | $615,000 | None Available | |
| Hickey Kathleen D | $390,000 | -- | |
| Mckinney Brian C | $325,000 | -- |
Mortgage History
| Date | Status | Borrower | Loan Amount |
|---|---|---|---|
| Open | Pomponi Laura J | $548,000 | |
| Previous Owner | Mckinney Brian C | $50,000 | |
| Previous Owner | Mckinney Brian C | $336,000 | |
| Previous Owner | Mckinney Brian C | $14,000 | |
| Previous Owner | Mckinney Brian C | $260,000 | |
| Previous Owner | Mckinney Brian C | $48,750 |
Property History
| Date | Event | Price | Change | Sq Ft Price |
|---|---|---|---|---|
| 09/17/2021 09/17/21 | Sold | $615,000 | +2.5% | $403 / Sq Ft |
| 08/11/2021 08/11/21 | Pending | -- | -- | -- |
| 08/02/2021 08/02/21 | For Sale | $599,900 | -- | $393 / Sq Ft |
Tax History Compared to Growth
Tax History
| Year | Tax Paid | Tax Assessment Tax Assessment Total Assessment is a certain percentage of the fair market value that is determined by local assessors to be the total taxable value of land and additions on the property. | Land | Improvement |
|---|---|---|---|---|
| 2025 | $7,999 | $690,800 | $273,800 | $417,000 |
| 2024 | $7,078 | $649,400 | $246,600 | $402,800 |
| 2023 | $6,578 | $612,500 | $232,600 | $379,900 |
| 2022 | $5,948 | $546,700 | $211,400 | $335,300 |
| 2021 | $5,433 | $509,200 | $203,300 | $305,900 |
| 2020 | $5,284 | $500,400 | $183,700 | $316,700 |
| 2019 | $4,918 | $466,600 | $161,100 | $305,500 |
| 2018 | $4,702 | $448,700 | $161,100 | $287,600 |
| 2017 | $4,704 | $444,200 | $161,100 | $283,100 |
| 2016 | $4,566 | $415,100 | $161,100 | $254,000 |
| 2015 | $4,515 | $372,800 | $162,500 | $210,300 |
| 2014 | $4,424 | $351,700 | $162,500 | $189,200 |
Agents Affiliated with this Home
-
Diane Capodilupo

Seller's Agent in 2021
Diane Capodilupo
Diane Capodilupo & Company
(617) 823-9989
27 in this area
72 Total Sales
-
Jessica Cohen

Buyer's Agent in 2021
Jessica Cohen
Gibson Sothebys International Realty
(617) 575-9537
1 in this area
64 Total Sales
Map
Source: MLS Property Information Network (MLS PIN)
MLS Number: 72875093
APN: WROX-000000-000020-007424
- 92 Westover St
- 589 Weld St
- 15 Hodgdon Terrace
- 52 Garth Rd
- 121-123 Willow St
- 96 Redlands Rd Unit 3
- 102 Greaton Rd
- 1 Marlin Rd
- 59 Chellman St
- 27 Whittemore St
- 131 Russett Rd
- 25 Addington Rd
- 76 Brook Farm Rd
- 1789 Centre St Unit 205
- 125 Bonad Rd
- 78 Park St
- 633 Lagrange St
- 11 Carlson Cir
- 394 Vfw Pkwy
- 18 Richwood St

