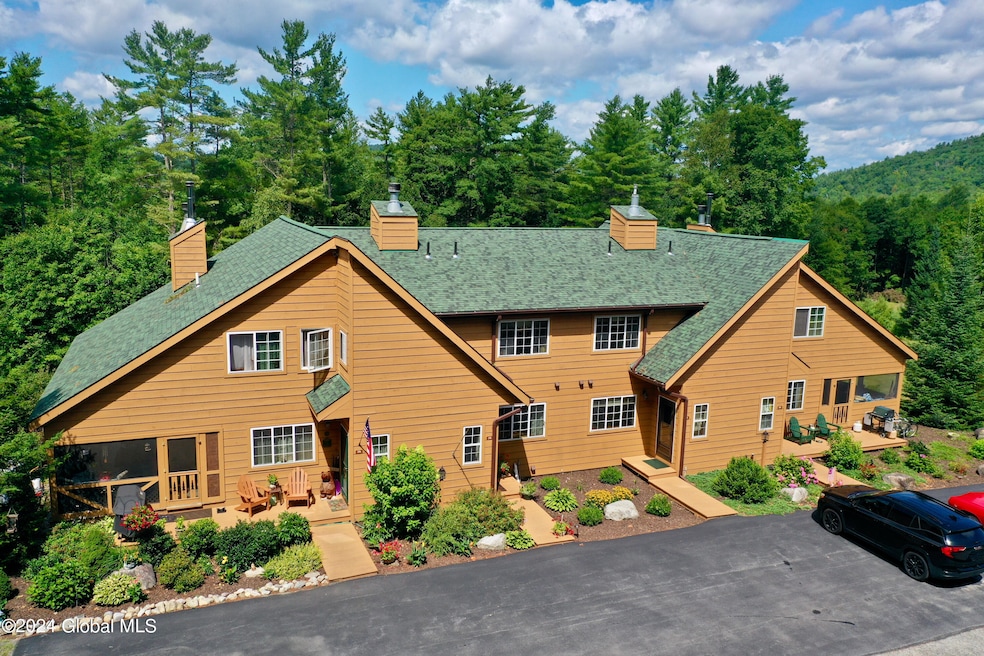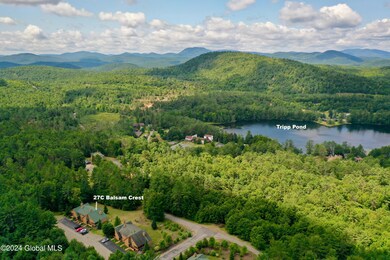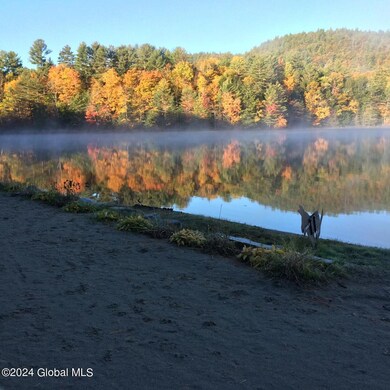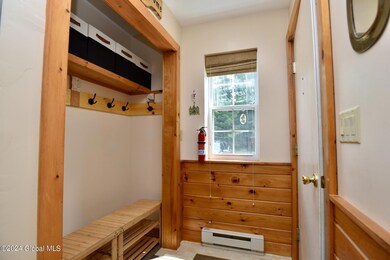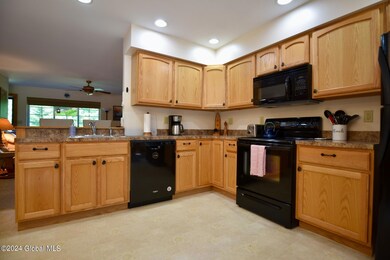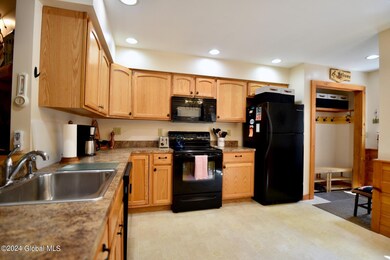27 Balsam Crest Ln Unit C Chestertown, NY 12817
Highlights
- Deeded Waterfront Access Rights
- View of Trees or Woods
- Jetted Tub in Primary Bathroom
- Community Beach Access
- Mountainous Lot
- Mud Room
About This Home
As of December 2024Opportunity to own a townhome in the private Green Mansions development on Tripp Lake, a private tranquil spot w/ water so clear you can watch the turtles swim by. Paddle boarding, pickleball, tennis, golf & hiking trails are all right there. Close to Lake George & Gore Mt. This year round home with incredible mountain views features 3 full levels of living space with a walkout basement that leads to a fabulous hot tub perfect for after a long day on the slopes. Porches off both the living room & primary bedroom to enjoy the peaceful sounds of the loons. Fabulous gas fireplace with stone surround & pine wainscoting give the home a true Adirondack feel. Mudroom area leads to a large eat in kitchen. Tons of storage. 2nd floor laundry w/stackable. HOA covers lawn, snow, H2O, sewer, trash.
Townhouse Details
Home Type
- Townhome
Est. Annual Taxes
- $3,137
Year Built
- Built in 2005 | Remodeled
Lot Details
- 871 Sq Ft Lot
- Mountainous Lot
HOA Fees
- $447 Monthly HOA Fees
Property Views
- Woods
- Mountain
Home Design
- Wood Siding
- Asphalt
Interior Spaces
- 3-Story Property
- Paddle Fans
- Gas Fireplace
- Blinds
- Drapes & Rods
- Sliding Doors
- Mud Room
- Family Room
- Living Room with Fireplace
Kitchen
- Electric Oven
- Microwave
- Ice Maker
- Dishwasher
Flooring
- Carpet
- Vinyl
Bedrooms and Bathrooms
- 2 Bedrooms
- Bathroom on Main Level
- Jetted Tub in Primary Bathroom
Laundry
- Laundry Room
- Laundry on upper level
- Dryer
- Washer
Finished Basement
- Heated Basement
- Walk-Out Basement
- Stubbed For A Bathroom
Home Security
Parking
- 2 Parking Spaces
- Paved Parking
- Off-Street Parking
Outdoor Features
- Deeded Waterfront Access Rights
- Access To Lake
- Covered patio or porch
- Exterior Lighting
Schools
- North Warren Central Elementary School
- North Warren Central High School
Utilities
- No Cooling
- Forced Air Heating System
- Heating System Powered By Leased Propane
- Baseboard Heating
- Electric Baseboard Heater
- 200+ Amp Service
- Shared Well
- Shared Septic
- High Speed Internet
- Cable TV Available
Listing and Financial Details
- Legal Lot and Block 17.000 / 1
- Assessor Parcel Number 524000 153.26-1-17
Community Details
Overview
- Association fees include ground maintenance, maintenance structure, sewer, snow removal, trash, water
Recreation
- Community Beach Access
- Recreation Facilities
- Tennis Courts
Security
- Storm Doors
- Carbon Monoxide Detectors
- Fire and Smoke Detector
Map
Home Values in the Area
Average Home Value in this Area
Property History
| Date | Event | Price | Change | Sq Ft Price |
|---|---|---|---|---|
| 12/27/2024 12/27/24 | Sold | $335,000 | -4.3% | $169 / Sq Ft |
| 11/11/2024 11/11/24 | Pending | -- | -- | -- |
| 07/26/2024 07/26/24 | For Sale | $350,000 | -- | $176 / Sq Ft |
Tax History
| Year | Tax Paid | Tax Assessment Tax Assessment Total Assessment is a certain percentage of the fair market value that is determined by local assessors to be the total taxable value of land and additions on the property. | Land | Improvement |
|---|---|---|---|---|
| 2024 | $3,137 | $319,000 | $30,000 | $289,000 |
| 2023 | $3,137 | $190,000 | $30,000 | $160,000 |
| 2022 | $2,913 | $190,000 | $30,000 | $160,000 |
| 2021 | $3,069 | $190,000 | $30,000 | $160,000 |
| 2020 | $2,949 | $190,000 | $30,000 | $160,000 |
| 2019 | -- | $190,000 | $30,000 | $160,000 |
| 2018 | $2,886 | $190,000 | $30,000 | $160,000 |
| 2017 | $2,312 | $190,000 | $30,000 | $160,000 |
| 2016 | $2,241 | $200,000 | $30,000 | $170,000 |
| 2015 | -- | $210,500 | $30,000 | $180,500 |
Mortgage History
| Date | Status | Loan Amount | Loan Type |
|---|---|---|---|
| Open | $301,500 | Stand Alone Refi Refinance Of Original Loan | |
| Closed | $301,500 | Stand Alone Refi Refinance Of Original Loan |
Deed History
| Date | Type | Sale Price | Title Company |
|---|---|---|---|
| Warranty Deed | $335,000 | None Available | |
| Warranty Deed | $335,000 | None Available | |
| Interfamily Deed Transfer | $2,000,000 | Daniel Smith |
Source: Global MLS
MLS Number: 202422212
APN: 524000-153-026-0001-017-000-0000
- 15 C Evergreen Rd
- 16 B Evergreen Rd
- 170 Tripp Lake Rd
- 51 Mountain Ln
- 388 Pucker St
- 83 Pucker St
- L26 Potter Brook Rd
- L 14 Potter Brook Rd
- L14 Pucker St
- 685 Pucker St
- L32 Pucker St
- 5 S Circle Dr
- L7 Atateka Dr
- 1859 E Schroon River Rd
- L9 Atateka Rd
- 68 Woodridge Rd
- L72.1 Woodridge Dr
- 120 E Schroon River Rd
- 21 Atateka Trail
- L828 Hendricks Rd
