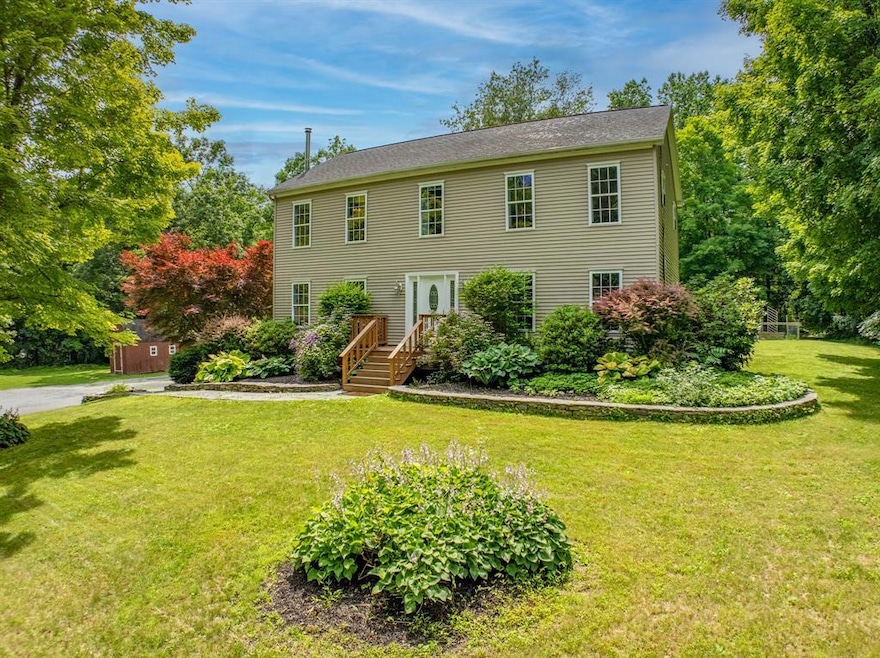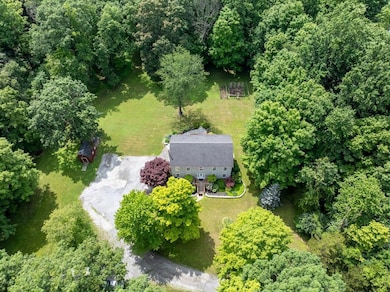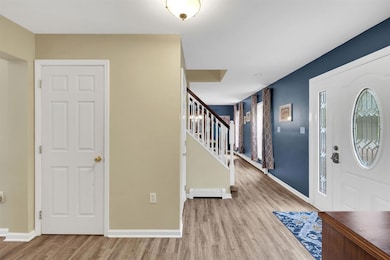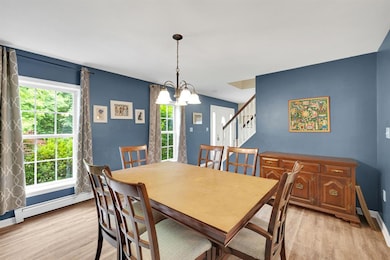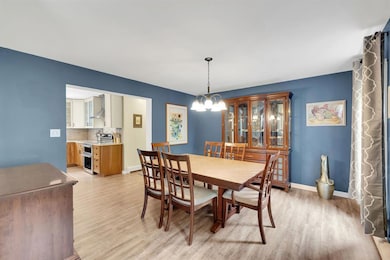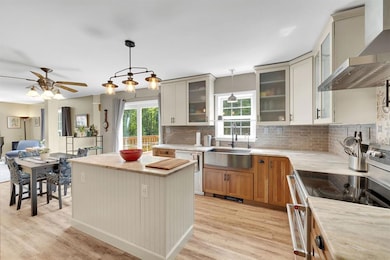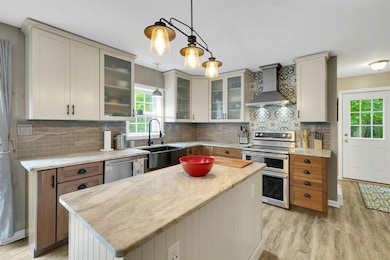
27 Balsam Rd Hyde Park, NY 12538
Estimated payment $4,710/month
Highlights
- 5.27 Acre Lot
- Wood Burning Stove
- Partially Wooded Lot
- Colonial Architecture
- Private Lot
- Granite Countertops
About This Home
Welcome to this expansive Colonial Farmhouse offering 3,750 square feet of updated living space, set on over 5 private, wooded acres. Tucked away in a peaceful and secluded setting, this property provides the perfect blend of comfort, versatility, and natural beauty. Inside, you'll find 3 spacious bedrooms plus a dedicated office—ideal for remote work or guest space. A large family room with a cozy wood-burning stove keeps the home warm and inviting, while central air conditioning on the top floor ensures comfort year-round. The formal living room, dining room, and oversized center-island kitchen with a breakfast area provide ample space for entertaining. New sliding glass doors open to a large deck—perfect for alfresco dining and outdoor gatherings. The primary suite features a walk-in closet and private bath, offering a quiet retreat. A potential mother-daughter setup with a private walk-out entrance adds flexibility for extended family or guests. The lower level boasts high ceilings and abundant storage space. Outside, mature trees, lush landscaping, and an invisible dog fence enclose a large, cleared area ideal for pets and play. Enjoy a private trail leading to your own stream—complete with local wildlife and the soothing sounds of nature. With a massive driveway, room for entertaining, gardening, or even starting a hobby farm, this home is both private and practical—offering endless potential inside and out. Don’t miss the opportunity to make this unique property your own.
Listing Agent
BHHS Hudson Valley Properties Brokerage Phone: 845-896-9000 License #30MA0846896 Listed on: 07/12/2025

Home Details
Home Type
- Single Family
Est. Annual Taxes
- $16,071
Year Built
- Built in 2002
Lot Details
- 5.27 Acre Lot
- Landscaped
- Private Lot
- Level Lot
- Partially Wooded Lot
- Garden
- Back and Front Yard
Home Design
- Colonial Architecture
- Frame Construction
Interior Spaces
- 3,750 Sq Ft Home
- Ceiling Fan
- Wood Burning Stove
- Entrance Foyer
- Formal Dining Room
- Storage
- Washer and Dryer Hookup
Kitchen
- Eat-In Kitchen
- Dishwasher
- Stainless Steel Appliances
- Kitchen Island
- Granite Countertops
Bedrooms and Bathrooms
- 3 Bedrooms
- En-Suite Primary Bedroom
- Walk-In Closet
- Soaking Tub
Partially Finished Basement
- Walk-Out Basement
- Basement Fills Entire Space Under The House
Outdoor Features
- Access to stream, creek or river
Schools
- Netherwood Elementary School
- Haviland Middle School
- Franklin D Roosevelt Senior High School
Utilities
- Central Air
- Cooling System Mounted To A Wall/Window
- Hot Water Heating System
- Heating System Uses Oil
- Well
- Septic Tank
- Phone Available
Listing and Financial Details
- Legal Lot and Block 790 / 4
- Assessor Parcel Number 133200-6264-04-790146-000
Map
Home Values in the Area
Average Home Value in this Area
Tax History
| Year | Tax Paid | Tax Assessment Tax Assessment Total Assessment is a certain percentage of the fair market value that is determined by local assessors to be the total taxable value of land and additions on the property. | Land | Improvement |
|---|---|---|---|---|
| 2024 | $15,651 | $250,000 | $43,800 | $206,200 |
| 2023 | $15,651 | $250,000 | $43,800 | $206,200 |
| 2022 | $14,940 | $250,000 | $43,800 | $206,200 |
| 2021 | $14,924 | $250,000 | $43,800 | $206,200 |
| 2020 | $14,051 | $250,000 | $43,800 | $206,200 |
| 2019 | $13,741 | $250,000 | $43,800 | $206,200 |
| 2018 | $13,350 | $250,000 | $43,800 | $206,200 |
| 2017 | $13,080 | $250,000 | $43,800 | $206,200 |
| 2016 | $13,095 | $250,000 | $43,800 | $206,200 |
| 2015 | -- | $250,000 | $43,800 | $206,200 |
| 2014 | -- | $250,000 | $43,800 | $206,200 |
Property History
| Date | Event | Price | Change | Sq Ft Price |
|---|---|---|---|---|
| 08/07/2025 08/07/25 | Pending | -- | -- | -- |
| 07/24/2025 07/24/25 | Price Changed | $619,900 | -3.0% | $165 / Sq Ft |
| 07/12/2025 07/12/25 | For Sale | $639,000 | +11.7% | $170 / Sq Ft |
| 08/28/2024 08/28/24 | Sold | $572,000 | +6.9% | $153 / Sq Ft |
| 08/04/2024 08/04/24 | Pending | -- | -- | -- |
| 07/20/2024 07/20/24 | Price Changed | $535,000 | -8.5% | $143 / Sq Ft |
| 06/17/2024 06/17/24 | Price Changed | $585,000 | -2.5% | $156 / Sq Ft |
| 05/04/2024 05/04/24 | For Sale | $599,900 | -- | $160 / Sq Ft |
Purchase History
| Date | Type | Sale Price | Title Company |
|---|---|---|---|
| Deed | $370,000 | Lisa Winkler | |
| Interfamily Deed Transfer | -- | -- | |
| Deed | $40,000 | -- | |
| Deed | $40,000 | -- |
Mortgage History
| Date | Status | Loan Amount | Loan Type |
|---|---|---|---|
| Open | $53,876 | Stand Alone Refi Refinance Of Original Loan |
Similar Homes in Hyde Park, NY
Source: OneKey® MLS
MLS Number: 888260
APN: 133200-6264-04-790146-0000
- 8 Orchard Rd
- 71 Honeywell Ln
- 67 Honeywell Ln
- 0 S Quaker Ln Unit KEY900932
- 104 S Quaker Ln
- 59 Windmill Rd
- 34 Windmill Rd
- 612 Salt Point Turnpike
- 0 Harley Tucker Hill
- 844 Salt Point Turnpike
- 14 Kari Blvd
- 3 Dill Ln
- 262 Cream St
- 0 Gretna Rd
- 24 Beck Rd
- 126 Roosevelt Rd
- 161 E Dorsey Ln
- 22 Robert Dr
- 163 Roosevelt Rd
- 111 Cream St
