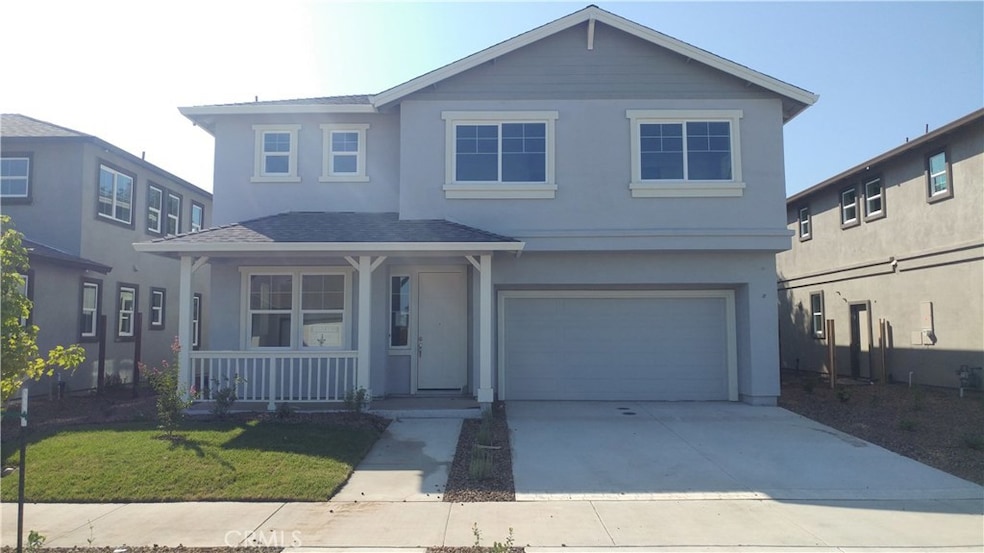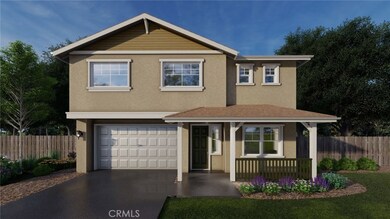
27 Bentwater Loop Chico, CA 95973
Northwest Chico NeighborhoodHighlights
- Under Construction
- Open Floorplan
- Main Floor Bedroom
- Shasta Elementary School Rated A-
- Property is near a park
- Loft
About This Home
As of September 2020Move into this beautiful home in 30 days or less! Welcome to Discovery Homes @ Montecito! The Cypress boasts 2,351 sqft, 5 bedrooms & 3 baths, elegant vaulted entry, 5-1/4" baseboards, & distinct 9' foot ceilings downstairs. The gourmet kitchen features stainless steal appliances, AZT White Sand Quartz counters, beech wood cabinets in a truffle stain. The main downstairs living area will be covered in beautiful luxury vinyl plank floors. The large master bedroom suite offers a walk in closet, e-stone counter tops in all bathrooms including the master shower surround. There is also a bedroom & full bath downstairs for guests. Come see what New Home Construction gives you: 2x6 walled construction with lots of insulation to keep your home-ownership costs down, Tankless Water Heater, Whole House Fan, LED lighting throughout, Low VOC Compliant Paint Materials, Pre-plumbed for Solar, Pre-plumbed for Electric Car in the Garage, Dual Pain Low E Windows, 10 inch Post Tension Foundation, Cool Roof Systems & Radiant Barrier Roof Decking and list goes on. We are located close to the freeway, Hospital and all the downtown activities that Chico has to offer. Picture shown is the actual home under construction and a rendering of the finished home. No need to hassle with making offers and getting out bid or over paying for a older home that needs repair or upgrading. This home has all the high end options already chosen and will be ready to move into in 30 days or less.
Last Agent to Sell the Property
Dale Cogan
Discovery Homes License #01326812 Listed on: 07/11/2020

Home Details
Home Type
- Single Family
Est. Annual Taxes
- $6,195
Year Built
- Built in 2020 | Under Construction
Lot Details
- 3,777 Sq Ft Lot
- Wood Fence
- New Fence
- Level Lot
- Drip System Landscaping
- Front Yard Sprinklers
- Back and Front Yard
Parking
- 2 Car Attached Garage
- 2 Open Parking Spaces
- Parking Available
- Front Facing Garage
- Driveway Level
Home Design
- Slab Foundation
- Composition Roof
- Stucco
Interior Spaces
- 2,351 Sq Ft Home
- Open Floorplan
- Coffered Ceiling
- High Ceiling
- Recessed Lighting
- Fireplace
- Double Pane Windows
- ENERGY STAR Qualified Windows with Low Emissivity
- Window Screens
- Entryway
- Family Room Off Kitchen
- Dining Room
- Loft
- Neighborhood Views
Kitchen
- Open to Family Room
- Breakfast Bar
- Butlers Pantry
- Gas Cooktop
- Water Line To Refrigerator
- Dishwasher
- ENERGY STAR Qualified Appliances
- Kitchen Island
- Granite Countertops
Bedrooms and Bathrooms
- 5 Bedrooms | 1 Main Level Bedroom
- Walk-In Closet
- 3 Full Bathrooms
- Stone Bathroom Countertops
- Dual Vanity Sinks in Primary Bathroom
- Low Flow Toliet
- Bathtub
- Walk-in Shower
- Low Flow Shower
- Exhaust Fan In Bathroom
Laundry
- Laundry Room
- Laundry on upper level
- Washer and Gas Dryer Hookup
Home Security
- Carbon Monoxide Detectors
- Fire and Smoke Detector
- Fire Sprinkler System
Outdoor Features
- Covered patio or porch
- Exterior Lighting
- Rain Gutters
Schools
- Pleasant Valley High School
Utilities
- Whole House Fan
- Forced Air Heating and Cooling System
- Heating System Uses Natural Gas
- Natural Gas Connected
- Tankless Water Heater
- Gas Water Heater
- Phone Available
- Cable TV Available
Additional Features
- ENERGY STAR Qualified Equipment for Heating
- Property is near a park
Listing and Financial Details
- Assessor Parcel Number 006900012000
Community Details
Overview
- No Home Owners Association
Recreation
- Park
Ownership History
Purchase Details
Home Financials for this Owner
Home Financials are based on the most recent Mortgage that was taken out on this home.Similar Homes in Chico, CA
Home Values in the Area
Average Home Value in this Area
Purchase History
| Date | Type | Sale Price | Title Company |
|---|---|---|---|
| Grant Deed | $502,000 | Old Republic Title Company |
Mortgage History
| Date | Status | Loan Amount | Loan Type |
|---|---|---|---|
| Open | $451,607 | New Conventional |
Property History
| Date | Event | Price | Change | Sq Ft Price |
|---|---|---|---|---|
| 07/08/2025 07/08/25 | Price Changed | $579,000 | -5.9% | $246 / Sq Ft |
| 06/17/2025 06/17/25 | For Sale | $615,000 | +22.6% | $262 / Sq Ft |
| 09/18/2020 09/18/20 | Sold | $501,785 | 0.0% | $213 / Sq Ft |
| 08/11/2020 08/11/20 | Pending | -- | -- | -- |
| 07/23/2020 07/23/20 | Price Changed | $501,785 | +4.6% | $213 / Sq Ft |
| 07/11/2020 07/11/20 | For Sale | $479,575 | -- | $204 / Sq Ft |
Tax History Compared to Growth
Tax History
| Year | Tax Paid | Tax Assessment Tax Assessment Total Assessment is a certain percentage of the fair market value that is determined by local assessors to be the total taxable value of land and additions on the property. | Land | Improvement |
|---|---|---|---|---|
| 2025 | $6,195 | $543,378 | $162,364 | $381,014 |
| 2024 | $6,195 | $532,725 | $159,181 | $373,544 |
| 2023 | $6,126 | $522,280 | $156,060 | $366,220 |
| 2022 | $5,991 | $512,040 | $153,000 | $359,040 |
| 2021 | $5,792 | $502,000 | $150,000 | $352,000 |
Agents Affiliated with this Home
-

Seller's Agent in 2025
Allison Gabski
Platinum Partners Real Estate
(530) 966-7032
2 in this area
78 Total Sales
-

Seller Co-Listing Agent in 2025
Lisa Bristow
Platinum Partners Real Estate
(530) 588-1336
12 in this area
324 Total Sales
-
D
Seller's Agent in 2020
Dale Cogan
Discovery Homes
-

Buyer's Agent in 2020
Laura Andrews
Parkway Real Estate Co.
(530) 321-1567
5 in this area
84 Total Sales
Map
Source: California Regional Multiple Listing Service (CRMLS)
MLS Number: SN20136633
APN: 006-900-012-000
- 3445 Chamberlain Run
- 3498 Bamboo Orchard Dr
- 3192 Sawyers Bar Ln
- 538 Burnt Ranch Way
- 639 Burnt Ranch Way
- 214 Windrose Ct
- 3549 Esplanade Unit 402
- 3549 Esplanade Unit 249
- 3226 Sespe Creek Way
- 3255 Sespe Creek Way
- 3223 Sespe Creek Way
- 3548 Fotos Way
- 267 Camino Sur St
- 263 Camino Norte St Unit 212
- 3549 Vía Medio
- 3156 Esplanade Unit 300
- 3156 Esplanade Unit 315
- 3156 Esplanade Unit 298
- 3555 Calle Principal Unit 87
- 258 Vail Dr

