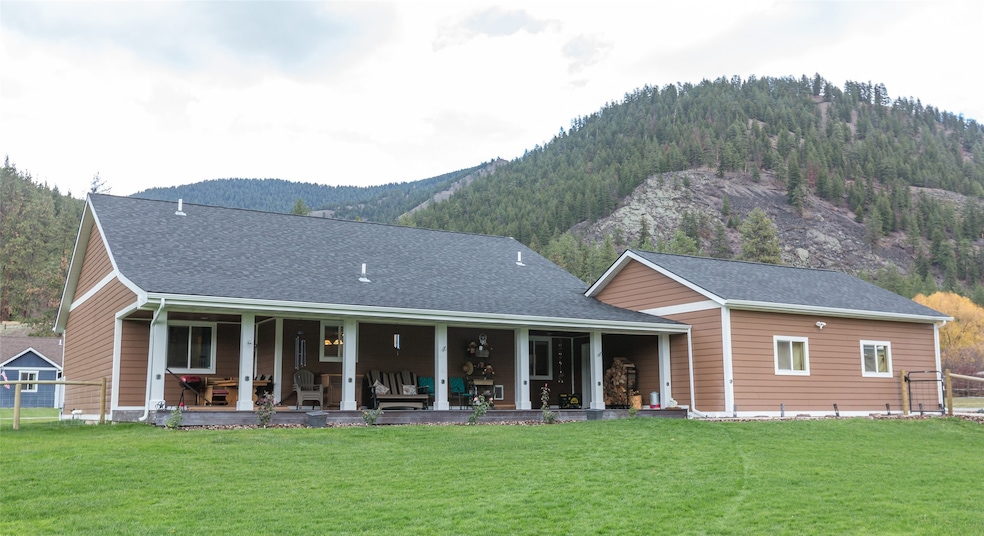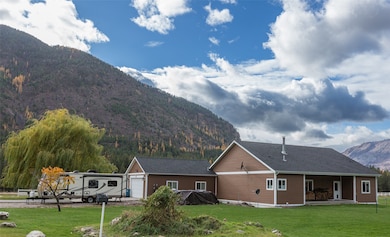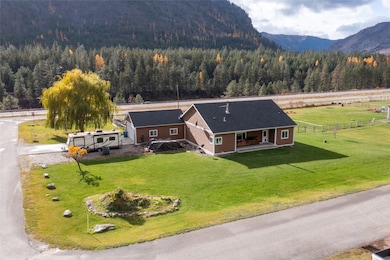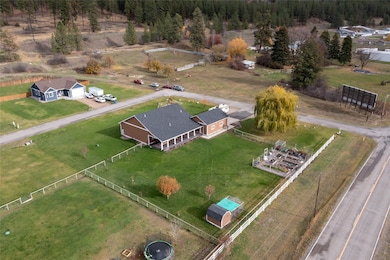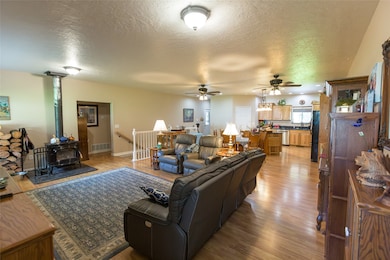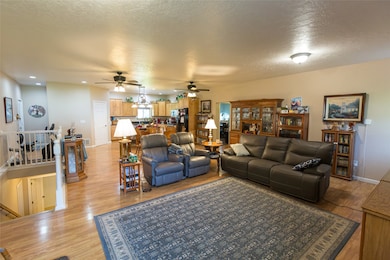
27 Bernie Rd Alberton, MT 59820
Estimated payment $3,585/month
Highlights
- Hot Property
- Open Floorplan
- Deck
- RV or Boat Parking
- Mountain View
- Secluded Lot
About This Home
Multigenerational Living Opportunity!
This beautiful, spacious 4-bedroom, 3-bathroom home sits on 1.18 acres in Alberton, Montana (Mineral County)—offering lower property taxes and a peaceful small-town feel just 30 minutes from Missoula. Enjoy stunning mountain views and proximity to the Clark Fork River, perfect for fishing, kayaking, and outdoor recreation. Inside, you’re greeted by a welcoming bench seating area to remove shoes and settle in. The open floor plan connects the kitchen, dining, and great room with 9-foot ceilings throughout. The custom Geppetto cabinetry, granite countertops, and granite island with seating make the kitchen a standout feature. The main level offers 3 bedrooms and 2 bathrooms, including new carpet in the primary and second bedrooms. The mostly finished basement adds even more living space, featuring 2 bedrooms with egress windows, an office, storage area, and a second kitchen, dining, and living room—ideal for extended family or guests. With 3,648 total sq ft (1,824 sq ft per level), this home provides generous space for everyone. Additional features include a fully fenced backyard, underground sprinklers, a wood stove that efficiently heats the main living areas, and an installed Ring camera security system that stays with the home. Watch gorgeous sunsets from the large back deck, and enjoy an abundant garden with raised beds featuring raspberry, blueberry, and strawberry plants. The yard also includes a chicken coop for fresh eggs and a variety of fruit trees—2 cherry, 2 apple, 2 peach, and 2 pear.
Listing Agent
Montana Preferred Properties License #RRE-RBS-LIC-88721 Listed on: 11/09/2025
Home Details
Home Type
- Single Family
Est. Annual Taxes
- $3,107
Year Built
- Built in 2006
Lot Details
- 1.18 Acre Lot
- Property fronts a private road
- Poultry Coop
- Split Rail Fence
- Landscaped
- Secluded Lot
- Level Lot
- Sprinkler System
- Back and Front Yard
- Zoning described as Unzoned
HOA Fees
- $25 Monthly HOA Fees
Parking
- 2 Car Attached Garage
- Garage Door Opener
- Additional Parking
- RV or Boat Parking
Home Design
- Poured Concrete
- Wood Siding
Interior Spaces
- 3,648 Sq Ft Home
- Property has 2 Levels
- Open Floorplan
- 1 Fireplace
- Mountain Views
- Washer Hookup
- Finished Basement
Kitchen
- Oven or Range
- Microwave
- Dishwasher
- Disposal
Bedrooms and Bathrooms
- 5 Bedrooms
Home Security
- Security System Owned
- Carbon Monoxide Detectors
- Fire and Smoke Detector
Outdoor Features
- Deck
- Covered Patio or Porch
Utilities
- Forced Air Heating System
- Propane
- Septic Tank
- Private Sewer
- High Speed Internet
- Cable TV Available
Community Details
- Association fees include road maintenance, water
- West Mountain Estates Association
- West Mountain Estates Subdivision
Listing and Financial Details
- Assessor Parcel Number 54242533204320000
Matterport 3D Tour
Map
Home Values in the Area
Average Home Value in this Area
Tax History
| Year | Tax Paid | Tax Assessment Tax Assessment Total Assessment is a certain percentage of the fair market value that is determined by local assessors to be the total taxable value of land and additions on the property. | Land | Improvement |
|---|---|---|---|---|
| 2025 | $3,107 | $558,300 | $0 | $0 |
| 2024 | $3,217 | $406,300 | $0 | $0 |
| 2023 | $3,236 | $406,300 | $0 | $0 |
| 2022 | $2,199 | $259,400 | $0 | $0 |
| 2021 | $2,169 | $259,400 | $0 | $0 |
| 2020 | $1,956 | $222,700 | $0 | $0 |
| 2019 | $1,985 | $222,700 | $0 | $0 |
| 2018 | $2,103 | $230,400 | $0 | $0 |
| 2017 | $2,114 | $230,400 | $0 | $0 |
| 2016 | $2,149 | $233,200 | $0 | $0 |
| 2015 | $2,022 | $233,200 | $0 | $0 |
| 2014 | $2,127 | $137,790 | $0 | $0 |
Property History
| Date | Event | Price | List to Sale | Price per Sq Ft | Prior Sale |
|---|---|---|---|---|---|
| 11/19/2025 11/19/25 | Price Changed | $625,000 | -0.8% | $171 / Sq Ft | |
| 11/09/2025 11/09/25 | For Sale | $630,000 | +5.0% | $173 / Sq Ft | |
| 09/23/2022 09/23/22 | Sold | -- | -- | -- | View Prior Sale |
| 08/08/2022 08/08/22 | Price Changed | $600,000 | -6.3% | $164 / Sq Ft | |
| 08/01/2022 08/01/22 | For Sale | $640,000 | -1.5% | $175 / Sq Ft | |
| 07/27/2022 07/27/22 | Off Market | -- | -- | -- | |
| 06/11/2022 06/11/22 | For Sale | $650,000 | -- | $178 / Sq Ft |
Purchase History
| Date | Type | Sale Price | Title Company |
|---|---|---|---|
| Warranty Deed | -- | -- | |
| Personal Reps Deed | -- | None Available | |
| Warranty Deed | -- | None Available | |
| Warranty Deed | -- | None Available | |
| Warranty Deed | -- | First American Title |
Mortgage History
| Date | Status | Loan Amount | Loan Type |
|---|---|---|---|
| Previous Owner | $145,816 | FHA |
About the Listing Agent
Sally's Other Listings
Source: Montana Regional MLS
MLS Number: 30060999
APN: 54-2425-33-2-04-32-0000
- 301 Bernie Rd
- N Frontage Rd
- Nhn Switchback Ranch
- NHN Profile Rock
- Paved Road Access
- NHN W Mountain Creek Rd Unit 3
- NHN W Mountain Creek Rd
- NHN W Mountain Creek Rd Unit 2
- NHN W Mountain Creek Rd Unit 1
- County Rd
- 112 Old Milwaukee Spur
- County Rd
- County Rd
- 134 Railroad Ave
- 410 Railroad Ave
- Lot 19 Kirchey Creek Dr
- Lot 18 Kirchey Creek Dr
- 32455 & 32451 Bible Ln
- NHN Hwy 10 W
- NHN Mountain Vista Ln
- 5309 Remington Dr
- 4395 Majestic Dr
- 3772 W Broadway St
- 5313 Elyn Loop
- 2175 Sagebrush Rd
- 1120 Tyro Ct
- 2800 Highcliff Ct Unit 5
- 4100 Mullan Rd Unit 917
- 4000 Mullan Rd
- 3904 Mullan Rd
- 2370 Clark Fork Lane Rd
- 365 Hiberta St
- 3320 Great Northern Ave
- 2200 Great Northern Ave
- 1650 N Russell St
- 2075 Cooper St
- 680 S Johnson St Unit 2
- 1510 Cooley St
- 1500 Stoddard St
- 1949 S 9th St W Unit B
