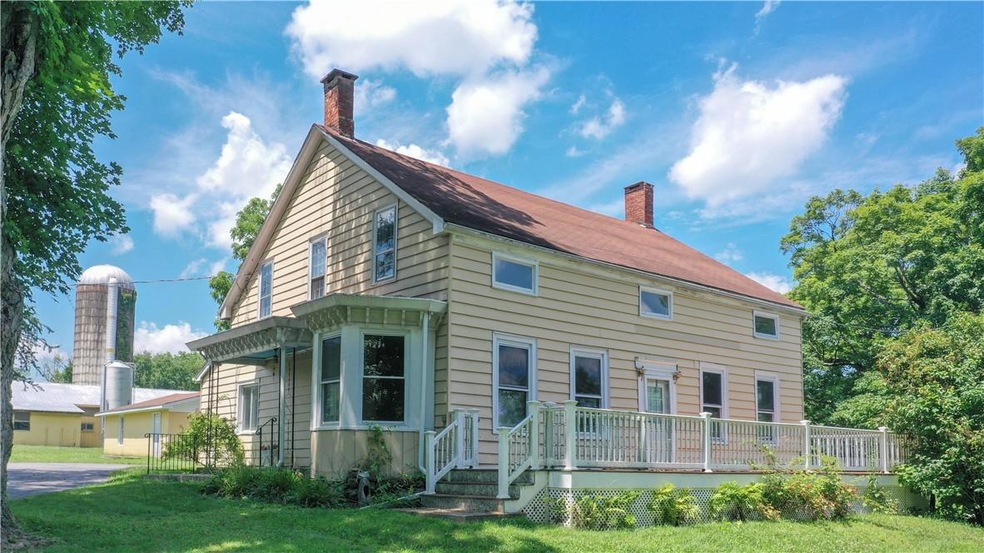
27 Big Island Rd Warwick, NY 10990
Highlights
- Barn
- Waterfront
- Post and Beam
- Warwick Valley Middle School Rated A-
- 25.5 Acre Lot
- Forced Air Heating System
About This Home
As of September 2024Welcome home! This 19th century farmhouse sits atop a hill in the quaint hamlet of Edenville. The home has more than 2,200 square feet of living space with large rooms and entryways. Four spacious bedrooms and two full baths provide plenty of room for the whole family. The
house has a large open front porch to enjoy the summer nights. The real treasure though is the 25 plus acres of rolling farmland nestled along the countryside. Let your imagination be the guide and do not forget to bring your green thumb! The estate boasts two barns and a garage to help meet all of your agricultural needs. There is a pond that can be used for fishing or a quiet time of reflection. This multi-generational former dairy farm can be used for a variety of agricultural purposes. Do not let this one slip away……………….. Additional Information: HeatingFuel:Oil Above Ground,
Last Agent to Sell the Property
HomeSmart Homes & Estates Brokerage Phone: 845 5470005 License #10401327249

Home Details
Home Type
- Single Family
Est. Annual Taxes
- $14,000
Year Built
- Built in 1838
Lot Details
- 25.5 Acre Lot
- Waterfront
- Fenced
Parking
- Driveway
Home Design
- Post and Beam
Interior Spaces
- 2,267 Sq Ft Home
- 2-Story Property
- Basement Fills Entire Space Under The House
Bedrooms and Bathrooms
- 4 Bedrooms
- 2 Full Bathrooms
Schools
- Sanfordville Elementary School
- Warwick Valley Middle School
- Warwick Valley High School
Utilities
- Cooling System Mounted To A Wall/Window
- Forced Air Heating System
- Heating System Uses Oil
- Drilled Well
- Electric Water Heater
- Septic Tank
Additional Features
- Water Access
- Barn
Listing and Financial Details
- Assessor Parcel Number 335489-027-000-0003-001.000-0000
Ownership History
Purchase Details
Home Financials for this Owner
Home Financials are based on the most recent Mortgage that was taken out on this home.Purchase Details
Purchase Details
Purchase Details
Map
Similar Homes in the area
Home Values in the Area
Average Home Value in this Area
Purchase History
| Date | Type | Sale Price | Title Company |
|---|---|---|---|
| Executors Deed | $710,000 | Security Title/Guaranty | |
| Executors Deed | $710,000 | Security Title/Guaranty | |
| Deed | $125,000 | Robert J Dickover | |
| Deed | $125,000 | Robert J Dickover | |
| Interfamily Deed Transfer | -- | Douglas R Stage | |
| Interfamily Deed Transfer | -- | Douglas R Stage | |
| Deed | -- | John S Hicks | |
| Deed | -- | John S Hicks |
Property History
| Date | Event | Price | Change | Sq Ft Price |
|---|---|---|---|---|
| 09/10/2024 09/10/24 | Sold | $710,000 | -11.1% | $313 / Sq Ft |
| 08/30/2024 08/30/24 | Pending | -- | -- | -- |
| 07/19/2024 07/19/24 | For Sale | $799,000 | -- | $352 / Sq Ft |
Tax History
| Year | Tax Paid | Tax Assessment Tax Assessment Total Assessment is a certain percentage of the fair market value that is determined by local assessors to be the total taxable value of land and additions on the property. | Land | Improvement |
|---|---|---|---|---|
| 2023 | $13,204 | $65,000 | $35,700 | $29,300 |
| 2022 | $12,951 | $65,000 | $35,700 | $29,300 |
| 2021 | $14,413 | $65,000 | $35,700 | $29,300 |
| 2020 | $8,102 | $65,000 | $35,700 | $29,300 |
| 2019 | $7,764 | $65,000 | $35,700 | $29,300 |
| 2018 | $7,764 | $65,000 | $35,700 | $29,300 |
| 2017 | $7,550 | $65,000 | $35,700 | $29,300 |
| 2016 | $7,397 | $65,000 | $35,700 | $29,300 |
| 2015 | -- | $65,000 | $35,700 | $29,300 |
| 2014 | -- | $65,000 | $35,700 | $29,300 |
Source: OneKey® MLS
MLS Number: H6319048
APN: 335489-027-000-0003-001.000-0000
- 11 Hedges Rd
- 58 Big Island Rd
- 25 Edenville Rd
- 16 Hedges Rd
- 14 Warwick Lake Pkwy
- 93 Mountainside Rd
- 30 Warwick Lake Pkwy
- 34 Meadow Ridge Rd
- 7 Stonewall Ct
- 62 Waterbury Rd
- 14 Stonewall Ct
- 36 Chardavoyne Rd
- 14 Points of View
- 6 Windmill Ln
- 39 Foley Rd
- 146 Pine Island Turnpike
- 42 Amity Rd
- 15 Hickory Hill Dr
- 201,205,209,215,225, Union Corners Rd
- 37 Distillery Rd
