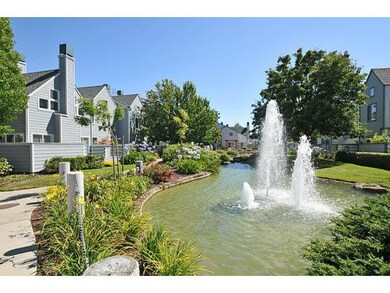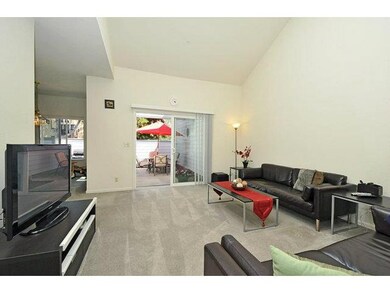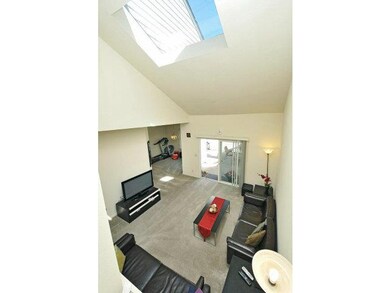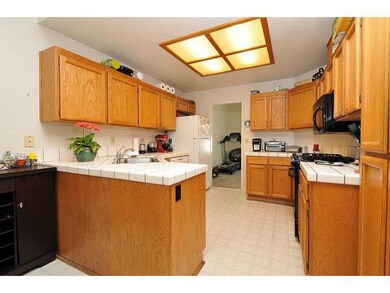
27 Binnacle Ln Foster City, CA 94404
Dolphin Bay NeighborhoodHighlights
- Clubhouse
- Living Room with Fireplace
- Community Pool
- Foster City Elementary School Rated A
- Vaulted Ceiling
- 4-minute walk to Port Royal Park
About This Home
As of August 2013Spacious Townhome is one of Foster City's Most Desirable Developments-Nantucket Cove. Soaring Ceilings, Skylights, Double Pane Windows, Private Backyard/Patio & Gated Front Entry. Eat-In Kitchen with Gas range, Fireplace in Living Room, All Three Bedrooms have high ceilings, Two full Baths upstairs & Powder Room down. HOA Fee includes use of Port Royal Recreation Facilities.
Last Agent to Sell the Property
Nancy Rancatore-Hintz
Coldwell Banker Realty License #01271706 Listed on: 07/11/2013

Last Buyer's Agent
Steve Droz
Golden Gate Sotheby's International Realty License #01252359

Townhouse Details
Home Type
- Townhome
Est. Annual Taxes
- $12,417
Year Built
- Built in 1988
Parking
- 2 Car Garage
- Garage Door Opener
Home Design
- Slab Foundation
- Composition Roof
Interior Spaces
- 1,860 Sq Ft Home
- 2-Story Property
- Vaulted Ceiling
- Skylights
- Fireplace With Gas Starter
- Living Room with Fireplace
- Breakfast Room
- Vinyl Flooring
Kitchen
- Eat-In Kitchen
- Built-In Oven
- Microwave
- Dishwasher
- Disposal
Bedrooms and Bathrooms
- 3 Bedrooms
- Bathtub with Shower
Utilities
- Forced Air Heating System
Listing and Financial Details
- Assessor Parcel Number 097-070-440
Community Details
Overview
- Property has a Home Owners Association
- Association fees include management fee, common area electricity, exterior painting, fencing, garbage, insurance - common area
- Nantucket Cove Association
Amenities
- Clubhouse
Recreation
- Community Pool
Ownership History
Purchase Details
Purchase Details
Purchase Details
Home Financials for this Owner
Home Financials are based on the most recent Mortgage that was taken out on this home.Purchase Details
Purchase Details
Purchase Details
Similar Homes in the area
Home Values in the Area
Average Home Value in this Area
Purchase History
| Date | Type | Sale Price | Title Company |
|---|---|---|---|
| Grant Deed | -- | -- | |
| Grant Deed | -- | -- | |
| Interfamily Deed Transfer | -- | None Available | |
| Grant Deed | $860,000 | Fidelity National Title Co | |
| Interfamily Deed Transfer | -- | -- | |
| Interfamily Deed Transfer | -- | -- | |
| Grant Deed | $320,000 | North American Title Insuran |
Mortgage History
| Date | Status | Loan Amount | Loan Type |
|---|---|---|---|
| Previous Owner | $723,000 | New Conventional | |
| Previous Owner | $725,000 | New Conventional | |
| Previous Owner | $105,500 | Credit Line Revolving | |
| Previous Owner | $625,500 | New Conventional |
Property History
| Date | Event | Price | Change | Sq Ft Price |
|---|---|---|---|---|
| 03/11/2021 03/11/21 | Rented | $4,400 | 0.0% | -- |
| 03/08/2021 03/08/21 | Under Contract | -- | -- | -- |
| 03/01/2021 03/01/21 | Price Changed | $4,400 | -8.3% | $2 / Sq Ft |
| 02/16/2021 02/16/21 | For Rent | $4,800 | 0.0% | -- |
| 08/16/2013 08/16/13 | Sold | $860,000 | +1.3% | $462 / Sq Ft |
| 07/20/2013 07/20/13 | Pending | -- | -- | -- |
| 07/11/2013 07/11/13 | For Sale | $848,888 | -- | $456 / Sq Ft |
Tax History Compared to Growth
Tax History
| Year | Tax Paid | Tax Assessment Tax Assessment Total Assessment is a certain percentage of the fair market value that is determined by local assessors to be the total taxable value of land and additions on the property. | Land | Improvement |
|---|---|---|---|---|
| 2025 | $12,417 | $1,075,315 | $590,173 | $485,142 |
| 2023 | $12,417 | $1,013,295 | $556,134 | $457,161 |
| 2022 | $11,917 | $993,428 | $545,230 | $448,198 |
| 2021 | $11,760 | $973,950 | $534,540 | $439,410 |
| 2020 | $11,437 | $963,964 | $529,059 | $434,905 |
| 2019 | $10,838 | $945,064 | $518,686 | $426,378 |
| 2018 | $10,352 | $926,534 | $508,516 | $418,018 |
| 2017 | $10,235 | $908,368 | $498,546 | $409,822 |
| 2016 | $10,228 | $890,558 | $488,771 | $401,787 |
| 2015 | $9,990 | $877,182 | $481,430 | $395,752 |
| 2014 | $9,735 | $860,000 | $472,000 | $388,000 |
Agents Affiliated with this Home
-
Steve Droz

Seller's Agent in 2021
Steve Droz
Compass
(650) 255-3651
29 Total Sales
-
M
Buyer's Agent in 2021
Mary Bee Thrasher
Golden Gate Sotheby's International Realty
-
N
Seller's Agent in 2013
Nancy Rancatore-Hintz
Coldwell Banker Realty
Map
Source: MLSListings
MLS Number: ML81324907
APN: 097-070-440
- 28 Binnacle Ln
- 312 Treasure Island Dr
- 366 Treasure Island Dr
- 425 Cork Harbour Cir Unit G
- 421 Cork Harbour Cir Unit A
- 203 Shorebird Cir
- 221 Shorebird Cir
- 327 Chesapeake Ave
- 707 Santa Cruz Ln
- 704 Anacapa Ln
- 505 Drake Ct
- 602 Chesterton Ave
- 159 Port Royal Ave
- 820 Boardwalk Place
- 558 Marlin Ct
- 510 Chesterton Ave
- 588 Marlin Ct
- 3361 Kimberly Way
- 17 Spinnaker Place
- 3383 Los Prados St






