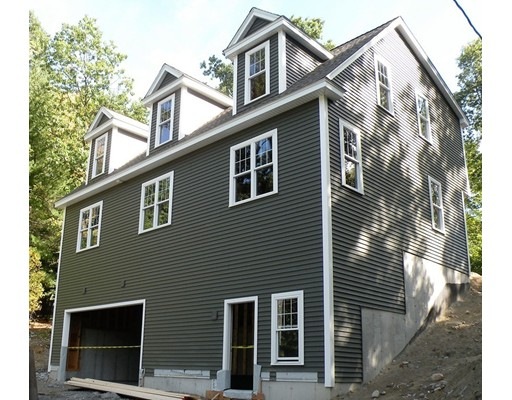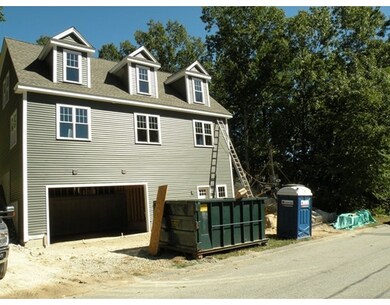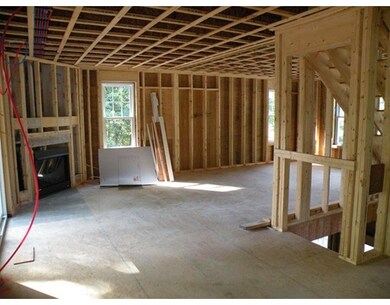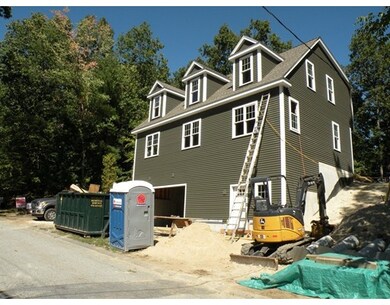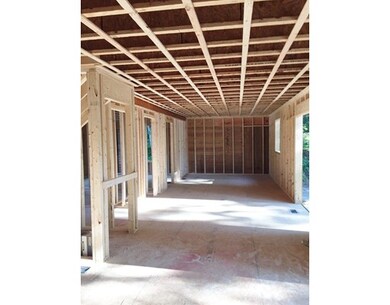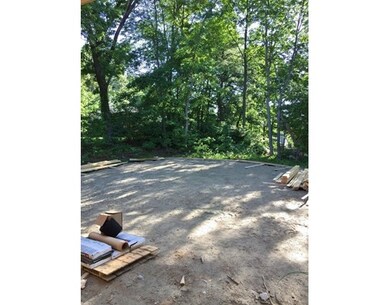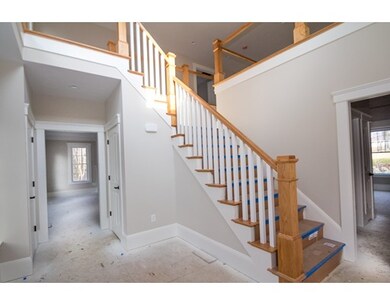
27 Birch Rd Littleton, MA 01460
Littleton Common NeighborhoodEstimated Value: $690,000 - $880,000
About This Home
As of February 2017***$15,000 Price Improvement!***Now $525,000***Be in by December!*** Walk to Long Lake from this one of a kind 3 bedroom NEW Construction home! Now is the time to customize your finishes (ie. Cabinets, paint, flooring, countertops, etc.) to fit exactly what you have been looking for - all at an outstanding price! This home is being built to Energy Star standards and with LOTS of upgrades (granite, tiled showers, etc.) included in the price! Kitchen with center island, granite counters, SS appliances and a pantry. Open concept design from kitchen to family room with corner gas fireplace with marble surround/hearth and dual sliders leading to the oversize deck! 1st Floor Office. Hardwood floors throughout 1st floor, 2nd floor stairs and 2nd floor hallway. Master suite boasts an oversized walk in closet and Bathroom with double vanity, spacious tiled shower and drop in soaking tub with tile surround! Views of the water at Long Lake from the end of the driveway!
Last Agent to Sell the Property
Keller Williams Realty-Merrimack Listed on: 05/10/2016

Home Details
Home Type
- Single Family
Est. Annual Taxes
- $101
Year Built
- 2016
Lot Details
- 7,841
Utilities
- Private Sewer
Ownership History
Purchase Details
Home Financials for this Owner
Home Financials are based on the most recent Mortgage that was taken out on this home.Purchase Details
Home Financials for this Owner
Home Financials are based on the most recent Mortgage that was taken out on this home.Purchase Details
Similar Homes in Littleton, MA
Home Values in the Area
Average Home Value in this Area
Purchase History
| Date | Buyer | Sale Price | Title Company |
|---|---|---|---|
| Hale Erin | $525,000 | -- | |
| Homescout Llc | $70,000 | -- | |
| Raffi Ronald J | $7,000 | -- |
Mortgage History
| Date | Status | Borrower | Loan Amount |
|---|---|---|---|
| Open | Hale Erin | $417,000 | |
| Previous Owner | Homescout Llc | $350,000 | |
| Previous Owner | Raffi Ronald J | $20,000 |
Property History
| Date | Event | Price | Change | Sq Ft Price |
|---|---|---|---|---|
| 02/17/2017 02/17/17 | Sold | $525,000 | 0.0% | $222 / Sq Ft |
| 11/09/2016 11/09/16 | Pending | -- | -- | -- |
| 11/01/2016 11/01/16 | Price Changed | $525,000 | -2.7% | $222 / Sq Ft |
| 09/24/2016 09/24/16 | Price Changed | $539,500 | -1.8% | $228 / Sq Ft |
| 09/14/2016 09/14/16 | Price Changed | $549,500 | -1.9% | $233 / Sq Ft |
| 08/18/2016 08/18/16 | Price Changed | $559,900 | -2.6% | $237 / Sq Ft |
| 05/10/2016 05/10/16 | For Sale | $574,800 | -- | $243 / Sq Ft |
Tax History Compared to Growth
Tax History
| Year | Tax Paid | Tax Assessment Tax Assessment Total Assessment is a certain percentage of the fair market value that is determined by local assessors to be the total taxable value of land and additions on the property. | Land | Improvement |
|---|---|---|---|---|
| 2025 | $101 | $676,600 | $200,500 | $476,100 |
| 2024 | $9,980 | $672,500 | $200,500 | $472,000 |
| 2023 | $10,044 | $618,100 | $185,900 | $432,200 |
| 2022 | $9,595 | $541,800 | $178,600 | $363,200 |
| 2021 | $9,411 | $531,700 | $173,100 | $358,600 |
| 2020 | $9,054 | $509,500 | $148,000 | $361,500 |
| 2019 | $9,229 | $506,000 | $141,400 | $364,600 |
| 2018 | $9,001 | $496,200 | $149,700 | $346,500 |
| 2017 | $2,209 | $121,700 | $121,700 | $0 |
| 2016 | $2,153 | $121,700 | $121,700 | $0 |
| 2015 | $1,906 | $105,300 | $105,300 | $0 |
Agents Affiliated with this Home
-
Meadowbrook Realty Group
M
Seller's Agent in 2017
Meadowbrook Realty Group
Keller Williams Realty-Merrimack
32 Total Sales
-
Kymberlee Albertelli

Buyer's Agent in 2017
Kymberlee Albertelli
Keller Williams Realty Boston Northwest
(978) 501-2575
16 in this area
64 Total Sales
Map
Source: MLS Property Information Network (MLS PIN)
MLS Number: 72002354
APN: LITT-000017U-000089
