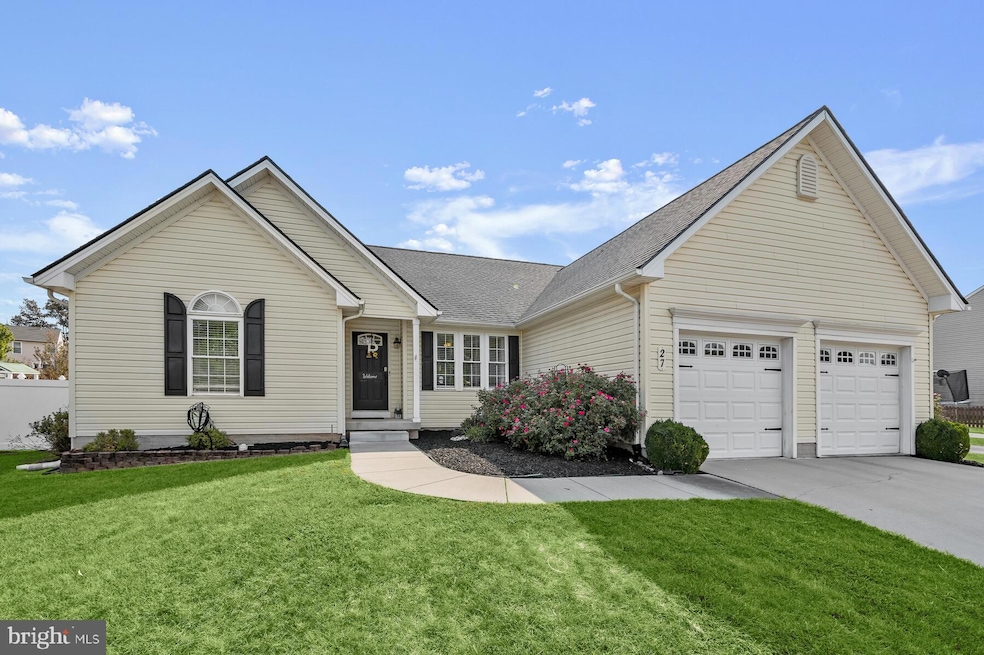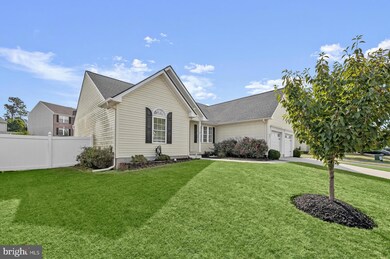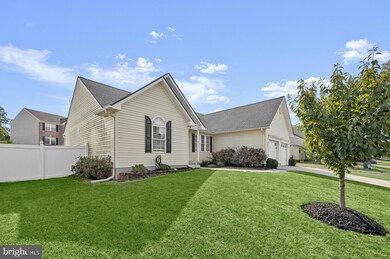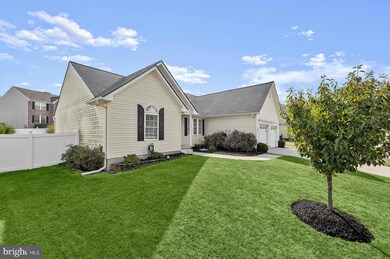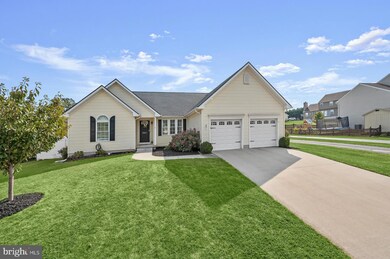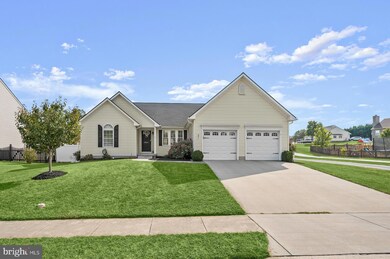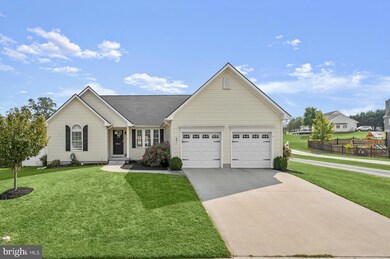
27 Bison St Taneytown, MD 21787
Highlights
- Rambler Architecture
- 2 Car Attached Garage
- Central Heating and Cooling System
- No HOA
About This Home
As of November 2023Welcome to 27 Bison Street, a picturesque home that's poised and ready for its next lucky owner. This residence offers a delightful blend of style, comfort, and functionality, making it the ideal place to call home.
The kitchen is a chef's dream, boasting modern features such as a lovely subway tile backsplash. Its open layout to the family room with vaulted ceilings creates an inviting and spacious ambiance. Whether you're cooking up a culinary masterpiece or enjoying casual family meals, this space is sure to inspire.
The main level showcases a beautiful combination of tile and wood flooring, adding both elegance and practicality to the home's design. These finishes not only enhance the aesthetics but also ensure easy maintenance.
Step outside from the kitchen onto a maintenance-free deck complete with a retractable awning. This outdoor oasis is the perfect spot for gathering with friends, whether it's for a sunny afternoon barbecue or a relaxed evening get-together.
27 Bison Street embodies the essence of comfortable living in a stylish and inviting setting. Don't miss the opportunity to experience this charming home firsthand. Schedule a viewing today and discover the comfort and beauty it has to offer.
Last Agent to Sell the Property
Brandon Hoffman
Redfin Corp Listed on: 09/08/2023

Home Details
Home Type
- Single Family
Est. Annual Taxes
- $4,476
Year Built
- Built in 2003
Lot Details
- 10,516 Sq Ft Lot
Parking
- 2 Car Attached Garage
- Garage Door Opener
Home Design
- Rambler Architecture
Interior Spaces
- Property has 2 Levels
- Finished Basement
Bedrooms and Bathrooms
- 3 Main Level Bedrooms
Utilities
- Central Heating and Cooling System
- Electric Water Heater
Community Details
- No Home Owners Association
Listing and Financial Details
- Tax Lot 223
- Assessor Parcel Number 0701040820
Ownership History
Purchase Details
Home Financials for this Owner
Home Financials are based on the most recent Mortgage that was taken out on this home.Purchase Details
Home Financials for this Owner
Home Financials are based on the most recent Mortgage that was taken out on this home.Purchase Details
Purchase Details
Purchase Details
Similar Homes in Taneytown, MD
Home Values in the Area
Average Home Value in this Area
Purchase History
| Date | Type | Sale Price | Title Company |
|---|---|---|---|
| Special Warranty Deed | $430,000 | None Listed On Document | |
| Special Warranty Deed | $308,000 | Title Forward | |
| Deed | -- | -- | |
| Deed | -- | -- | |
| Deed | $216,046 | -- |
Mortgage History
| Date | Status | Loan Amount | Loan Type |
|---|---|---|---|
| Open | $422,211 | FHA | |
| Closed | $325,000 | New Conventional | |
| Previous Owner | $316,200 | VA | |
| Previous Owner | $315,084 | VA | |
| Previous Owner | $256,500 | New Conventional | |
| Previous Owner | $50,000 | Credit Line Revolving |
Property History
| Date | Event | Price | Change | Sq Ft Price |
|---|---|---|---|---|
| 11/01/2023 11/01/23 | Sold | $430,000 | +1.2% | $192 / Sq Ft |
| 09/25/2023 09/25/23 | Pending | -- | -- | -- |
| 09/08/2023 09/08/23 | For Sale | $425,000 | +38.0% | $190 / Sq Ft |
| 06/05/2020 06/05/20 | Sold | $308,000 | -0.6% | $137 / Sq Ft |
| 04/03/2020 04/03/20 | Pending | -- | -- | -- |
| 03/31/2020 03/31/20 | Price Changed | $310,000 | -4.6% | $138 / Sq Ft |
| 03/31/2020 03/31/20 | For Sale | $325,000 | +5.5% | $145 / Sq Ft |
| 03/20/2020 03/20/20 | Off Market | $308,000 | -- | -- |
| 07/25/2013 07/25/13 | Sold | $270,000 | 0.0% | $165 / Sq Ft |
| 06/10/2013 06/10/13 | Pending | -- | -- | -- |
| 06/02/2013 06/02/13 | For Sale | $270,000 | -- | $165 / Sq Ft |
Tax History Compared to Growth
Tax History
| Year | Tax Paid | Tax Assessment Tax Assessment Total Assessment is a certain percentage of the fair market value that is determined by local assessors to be the total taxable value of land and additions on the property. | Land | Improvement |
|---|---|---|---|---|
| 2024 | $5,274 | $349,967 | $0 | $0 |
| 2023 | $4,729 | $317,400 | $90,600 | $226,800 |
| 2022 | $4,386 | $294,400 | $0 | $0 |
| 2021 | $8,142 | $271,400 | $0 | $0 |
| 2020 | $3,726 | $248,400 | $80,600 | $167,800 |
| 2019 | $3,448 | $248,400 | $80,600 | $167,800 |
| 2018 | $3,634 | $248,400 | $80,600 | $167,800 |
| 2017 | $3,509 | $251,300 | $0 | $0 |
| 2016 | -- | $238,333 | $0 | $0 |
| 2015 | -- | $225,367 | $0 | $0 |
| 2014 | -- | $212,400 | $0 | $0 |
Agents Affiliated with this Home
-
B
Seller's Agent in 2023
Brandon Hoffman
Redfin Corp
-

Buyer's Agent in 2023
Leisa Rice
Century 21 Market Professionals
(240) 382-9799
47 Total Sales
-

Seller's Agent in 2020
Kathleen Sloan-Beard
Creig Northrop Team of Long & Foster
(443) 604-3385
44 Total Sales
-
J
Buyer's Agent in 2020
John Meyer
Redfin Corp
-

Seller's Agent in 2013
Judy Ingram
Berkshire Hathaway HomeServices Homesale Realty
(410) 259-2019
15 Total Sales
-
T
Buyer's Agent in 2013
Timothy Dorsey
Long & Foster
(410) 984-8176
37 Total Sales
Map
Source: Bright MLS
MLS Number: MDCR2016420
APN: 01-040820
- 231 Roth Ave
- 68 Crimson Ave
- 51 Bowie Mill Ave
- 98 Kenan St
- 7 O Brien Ave
- 30 Bowie Mill Ave
- 547 Kenan St
- 213 Pickett St
- 6 Courtland St
- 124 Crimson Ave
- 428 E Baltimore St
- 430 E Baltimore St
- 125 Commerce St
- 8 Reaverton Ave
- 14 Commerce St
- 73 Carnival Dr
- 49 Bristoe Station Rd
- 112 Gantry Rd
- 0 Carnival Dr
- 54 W Baltimore St
