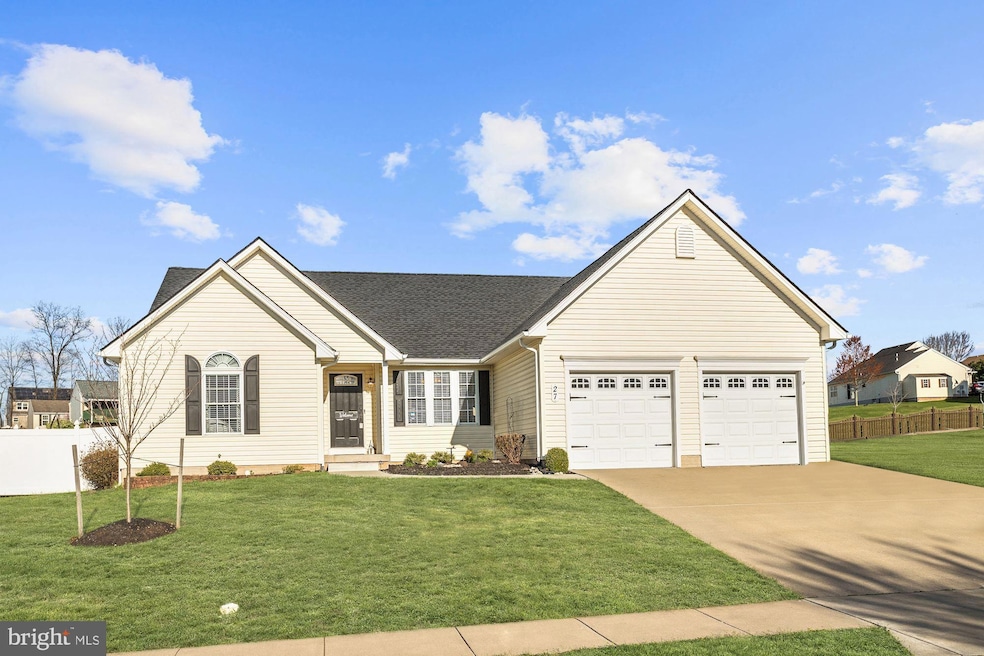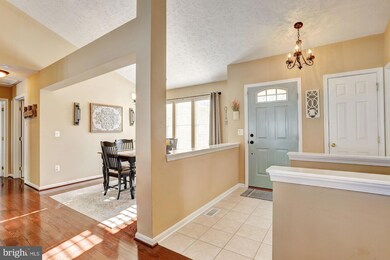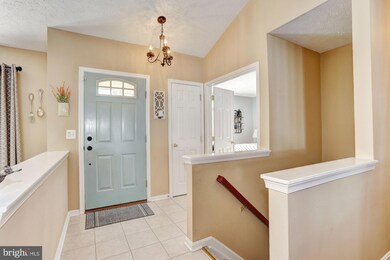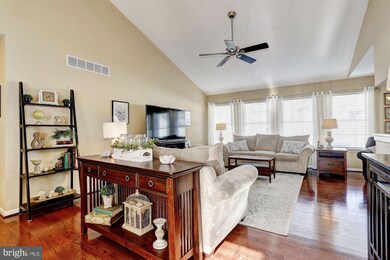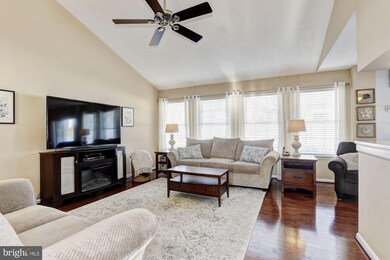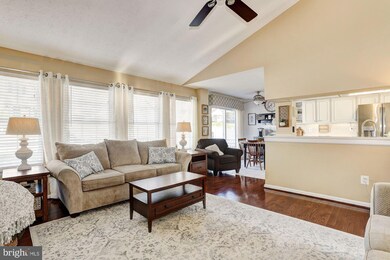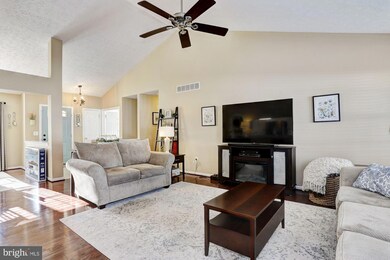
27 Bison St Taneytown, MD 21787
Highlights
- Second Kitchen
- Deck
- Recreation Room
- Open Floorplan
- Premium Lot
- Cathedral Ceiling
About This Home
As of November 2023Welcome home to one-level living at its finest in this beautifully maintained 3 bedroom, 2.5 bath home in a wonderful community. This open-concept home has cathedral ceilings, a large updated kitchen and breakfast room, great room and separate dining area. The renovated kitchen features new stainless appliances, Quartz counters, ceramic tile floors, and gorgeous cabinetry. The lower level is fully finished, has new carpet and a complete second kitchen and half-bath. Enjoy morning coffee on the maintenance-free deck with a new retractable awning. The yard is enclosed with a maintenance-free privacy fence and is the perfect place to host a family cookout. Other updates include new roof, new gutters, new front door, new walkway, new carpet in the lower level, HVAC and hot water heater (2017). All that and no HOA! http://spws.homevisit.com/mls/292261
Last Agent to Sell the Property
Northrop Realty License #611914 Listed on: 03/20/2020

Last Buyer's Agent
John Meyer
Redfin Corp License #673897
Home Details
Home Type
- Single Family
Est. Annual Taxes
- $3,786
Year Built
- Built in 2003
Lot Details
- 10,516 Sq Ft Lot
- Landscaped
- Premium Lot
- Back Yard Fenced, Front and Side Yard
- Property is in very good condition
Parking
- 2 Car Direct Access Garage
- 4 Driveway Spaces
- Front Facing Garage
- Garage Door Opener
- On-Street Parking
Home Design
- Rambler Architecture
- Vinyl Siding
Interior Spaces
- Property has 2 Levels
- Open Floorplan
- Cathedral Ceiling
- Ceiling Fan
- Double Pane Windows
- Vinyl Clad Windows
- Insulated Windows
- Palladian Windows
- Window Screens
- Sliding Doors
- Insulated Doors
- Entrance Foyer
- Family Room
- Living Room
- Formal Dining Room
- Recreation Room
- Storage Room
- Garden Views
- Attic
Kitchen
- Second Kitchen
- Breakfast Room
- Eat-In Kitchen
- Double Self-Cleaning Oven
- Electric Oven or Range
- Stove
- Built-In Microwave
- Ice Maker
- Dishwasher
- Stainless Steel Appliances
- Upgraded Countertops
- Disposal
Flooring
- Wood
- Carpet
- Ceramic Tile
Bedrooms and Bathrooms
- 3 Main Level Bedrooms
- En-Suite Primary Bedroom
- En-Suite Bathroom
- Walk-In Closet
- Soaking Tub
Laundry
- Laundry Room
- Dryer
- Washer
Finished Basement
- Heated Basement
- Walk-Up Access
- Connecting Stairway
- Interior and Exterior Basement Entry
- Basement Windows
Home Security
- Home Security System
- Fire and Smoke Detector
Outdoor Features
- Deck
- Exterior Lighting
- Porch
Schools
- Taneytown Elementary School
- Northwest Middle School
- Francis Scott Key Senior High School
Utilities
- Forced Air Heating and Cooling System
- Heat Pump System
- Vented Exhaust Fan
- Water Dispenser
- Water Heater
Community Details
- No Home Owners Association
- Roberts Mill Run Subdivision
Listing and Financial Details
- Tax Lot 223
- Assessor Parcel Number 0701040820
Ownership History
Purchase Details
Home Financials for this Owner
Home Financials are based on the most recent Mortgage that was taken out on this home.Purchase Details
Home Financials for this Owner
Home Financials are based on the most recent Mortgage that was taken out on this home.Purchase Details
Purchase Details
Purchase Details
Similar Homes in Taneytown, MD
Home Values in the Area
Average Home Value in this Area
Purchase History
| Date | Type | Sale Price | Title Company |
|---|---|---|---|
| Special Warranty Deed | $430,000 | None Listed On Document | |
| Special Warranty Deed | $308,000 | Title Forward | |
| Deed | -- | -- | |
| Deed | -- | -- | |
| Deed | $216,046 | -- |
Mortgage History
| Date | Status | Loan Amount | Loan Type |
|---|---|---|---|
| Open | $422,211 | FHA | |
| Closed | $325,000 | New Conventional | |
| Previous Owner | $316,200 | VA | |
| Previous Owner | $315,084 | VA | |
| Previous Owner | $256,500 | New Conventional | |
| Previous Owner | $50,000 | Credit Line Revolving |
Property History
| Date | Event | Price | Change | Sq Ft Price |
|---|---|---|---|---|
| 11/01/2023 11/01/23 | Sold | $430,000 | +1.2% | $192 / Sq Ft |
| 09/25/2023 09/25/23 | Pending | -- | -- | -- |
| 09/08/2023 09/08/23 | For Sale | $425,000 | +38.0% | $190 / Sq Ft |
| 06/05/2020 06/05/20 | Sold | $308,000 | -0.6% | $137 / Sq Ft |
| 04/03/2020 04/03/20 | Pending | -- | -- | -- |
| 03/31/2020 03/31/20 | Price Changed | $310,000 | -4.6% | $138 / Sq Ft |
| 03/31/2020 03/31/20 | For Sale | $325,000 | +5.5% | $145 / Sq Ft |
| 03/20/2020 03/20/20 | Off Market | $308,000 | -- | -- |
| 07/25/2013 07/25/13 | Sold | $270,000 | 0.0% | $165 / Sq Ft |
| 06/10/2013 06/10/13 | Pending | -- | -- | -- |
| 06/02/2013 06/02/13 | For Sale | $270,000 | -- | $165 / Sq Ft |
Tax History Compared to Growth
Tax History
| Year | Tax Paid | Tax Assessment Tax Assessment Total Assessment is a certain percentage of the fair market value that is determined by local assessors to be the total taxable value of land and additions on the property. | Land | Improvement |
|---|---|---|---|---|
| 2024 | $5,274 | $349,967 | $0 | $0 |
| 2023 | $4,729 | $317,400 | $90,600 | $226,800 |
| 2022 | $4,386 | $294,400 | $0 | $0 |
| 2021 | $8,142 | $271,400 | $0 | $0 |
| 2020 | $3,726 | $248,400 | $80,600 | $167,800 |
| 2019 | $3,448 | $248,400 | $80,600 | $167,800 |
| 2018 | $3,634 | $248,400 | $80,600 | $167,800 |
| 2017 | $3,509 | $251,300 | $0 | $0 |
| 2016 | -- | $238,333 | $0 | $0 |
| 2015 | -- | $225,367 | $0 | $0 |
| 2014 | -- | $212,400 | $0 | $0 |
Agents Affiliated with this Home
-

Seller's Agent in 2023
Brandon Hoffman
Redfin Corp
(410) 458-3227
-
Leisa Rice

Buyer's Agent in 2023
Leisa Rice
Century 21 Market Professionals
(240) 382-9799
45 Total Sales
-
Kathleen Sloan-Beard

Seller's Agent in 2020
Kathleen Sloan-Beard
Creig Northrop Team of Long & Foster
(443) 604-3385
45 Total Sales
-

Buyer's Agent in 2020
John Meyer
Redfin Corp
-
Judy Ingram

Seller's Agent in 2013
Judy Ingram
Berkshire Hathaway HomeServices Homesale Realty
(410) 259-2019
16 Total Sales
-
Timothy Dorsey
T
Buyer's Agent in 2013
Timothy Dorsey
Long & Foster
(410) 984-8176
36 Total Sales
Map
Source: Bright MLS
MLS Number: MDCR195288
APN: 01-040820
- 231 Roth Ave
- 21 Bancroft St
- 208 Colbert St
- 199 Colbert St
- 14 Taney Ct
- 98 Kenan St
- 101 George St
- 317 Taney Heights Dr
- 30 Bowie Mill Ave
- 98 Crimson Ave
- 205 Carroll Heights Rd
- 547 Kenan St
- 213 Pickett St
- 6 Courtland St
- 75 George St
- 428 E Baltimore St
- 430 E Baltimore St
- 224 Maryland Ave
- 84 York St
- 25 George St
