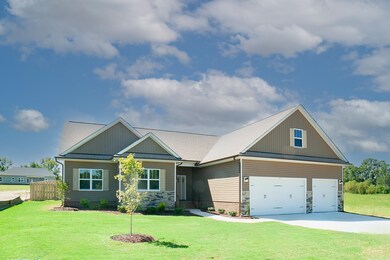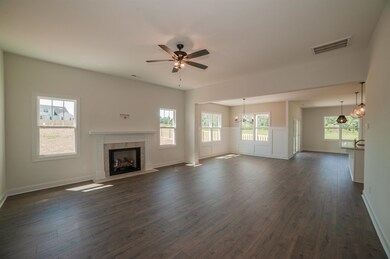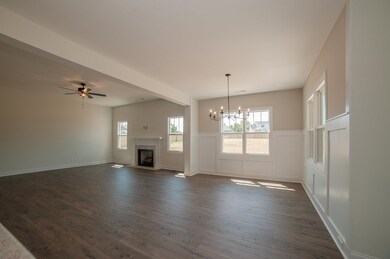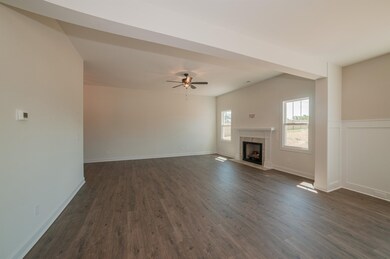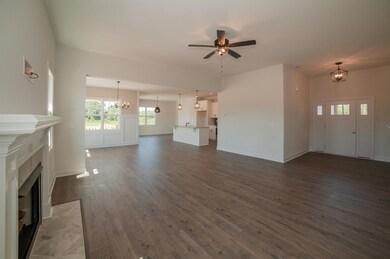
27 Blackberry Ln Benson, NC 27504
Pleasant Grove NeighborhoodEstimated Value: $416,141 - $448,000
Highlights
- New Construction
- 1.5-Story Property
- Bonus Room
- Dixon Road Elementary School Rated A-
- Main Floor Primary Bedroom
- Granite Countertops
About This Home
As of April 2024ONE STORY open concept with finished bonus on 2nd floor -- 'The Pinyon Pine' is a well appointed home with first floor living. All bedrooms are on the first floor and there is a finished bonus on the second floor for your enjoyment. Open living/dining/kitchen area will be the hub of this home. Beautiful kitchen with center island, decorative tile backsplash, granite tops & walk in pantry. Large dining area w/tall
wainscot + breakfast nook that opens to rear covered porch. Living room features gas log fireplace. Owner's suite has ensuite with large tile walled shower with transom window, dual vanity & tile flooring. Custom wood shelving in the walk in closet for the owner. Separate laundry room with built in folding shelf. Large fenced backyard and triple garage. Walk in attic storage.ASK ABOUT SELLER/LENDER PROMO. A Johnston County Jewel approx 32 min to Downtown Raleigh!
Home Details
Home Type
- Single Family
Est. Annual Taxes
- $2,534
Year Built
- Built in 2023 | New Construction
Lot Details
- 0.49 Acre Lot
- Back Yard Fenced
- Landscaped
HOA Fees
- $28 Monthly HOA Fees
Parking
- 3 Car Attached Garage
- Front Facing Garage
- Garage Door Opener
- Private Driveway
- 2 Open Parking Spaces
Home Design
- 1.5-Story Property
- Frame Construction
- Shingle Roof
- Vinyl Siding
Interior Spaces
- 2,288 Sq Ft Home
- Smooth Ceilings
- Ceiling Fan
- Gas Log Fireplace
- Propane Fireplace
- Entrance Foyer
- Family Room with Fireplace
- Living Room
- L-Shaped Dining Room
- Breakfast Room
- Bonus Room
- Utility Room
- Fire and Smoke Detector
Kitchen
- Self-Cleaning Oven
- Electric Range
- Microwave
- Plumbed For Ice Maker
- Dishwasher
- Kitchen Island
- Granite Countertops
Flooring
- Carpet
- Laminate
- Tile
Bedrooms and Bathrooms
- 3 Bedrooms
- Primary Bedroom on Main
- Walk-In Closet
- 2 Full Bathrooms
- Double Vanity
- Bathtub with Shower
- Walk-in Shower
Laundry
- Laundry Room
- Laundry on main level
Outdoor Features
- Covered patio or porch
- Rain Gutters
Schools
- Mcgees Crossroads Elementary And Middle School
- W Johnston High School
Utilities
- Forced Air Heating and Cooling System
- Heat Pump System
- Electric Water Heater
- Septic Tank
Community Details
- Spring Branch. HOA, Phone Number (877) 672-2267
- Built by Watermark Homes, Inc
- Spring Branch Subdivision, Pinyon Pine Floorplan
Listing and Financial Details
- Home warranty included in the sale of the property
- Assessor Parcel Number 163300-14-3556
Ownership History
Purchase Details
Home Financials for this Owner
Home Financials are based on the most recent Mortgage that was taken out on this home.Similar Homes in Benson, NC
Home Values in the Area
Average Home Value in this Area
Purchase History
| Date | Buyer | Sale Price | Title Company |
|---|---|---|---|
| Williamson Mark C | $430,000 | None Listed On Document |
Mortgage History
| Date | Status | Borrower | Loan Amount |
|---|---|---|---|
| Open | Williamson Mark C | $139,800 |
Property History
| Date | Event | Price | Change | Sq Ft Price |
|---|---|---|---|---|
| 04/02/2024 04/02/24 | Sold | $429,800 | 0.0% | $188 / Sq Ft |
| 02/18/2024 02/18/24 | Pending | -- | -- | -- |
| 01/10/2024 01/10/24 | For Sale | $429,800 | -- | $188 / Sq Ft |
Tax History Compared to Growth
Tax History
| Year | Tax Paid | Tax Assessment Tax Assessment Total Assessment is a certain percentage of the fair market value that is determined by local assessors to be the total taxable value of land and additions on the property. | Land | Improvement |
|---|---|---|---|---|
| 2024 | $2,534 | $312,880 | $60,000 | $252,880 |
| 2023 | $471 | $68,000 | $60,000 | $8,000 |
Agents Affiliated with this Home
-
Teresa Byrd

Seller's Agent in 2024
Teresa Byrd
HomeTowne Realty
(919) 369-2444
19 in this area
153 Total Sales
-
Melissa Baize

Buyer's Agent in 2024
Melissa Baize
eXp Realty, LLC - C
(321) 356-0065
3 in this area
39 Total Sales
Map
Source: Doorify MLS
MLS Number: 10005431
APN: 07E05054M
- 38 Winter Red Way
- 687 W Watson Rd
- 34 Stuart Dr
- 216 Parrish Farm Ln
- 244 Combine Trail Unit Dm 108
- 611 Highview Dr
- 129 Stallion Way
- 52 Gander Dr
- 137 Stallion Way
- 38 Gander Dr
- 82 Gander Dr
- 573 Highview Dr
- 96 Church Rd
- 79 Stallion Way
- 11254 N Carolina 50
- 11234 N Carolina 50
- 456 Highview Dr
- 309 Monterey Ct
- 305 Monterey Ct
- 130 Daniel Farm Dr
- 502 Godwin Rd
- 360 Highview Dr
- 135 Wynd Crest Way
- 116 Wynd Crest Way
- 105 Wynd Crest Way
- 180 Wynd Crest Way
- 192 Wynd Crest Way
- 190 Wynd Crest Way
- 79 Blackberry Ln
- 280 Paint Horse Dr
- 268 Paint Horse Dr
- 250 Paint Horse Dr
- 111 Valleydale Dr
- 297 Paint Horse Dr
- 143 Red Rock Cir
- 394 Touchdown Way
- 346 Touchdown Way
- 88 S Harper Faith Way
- 372 Touchdown Way
- 27 Blackberry Ln

