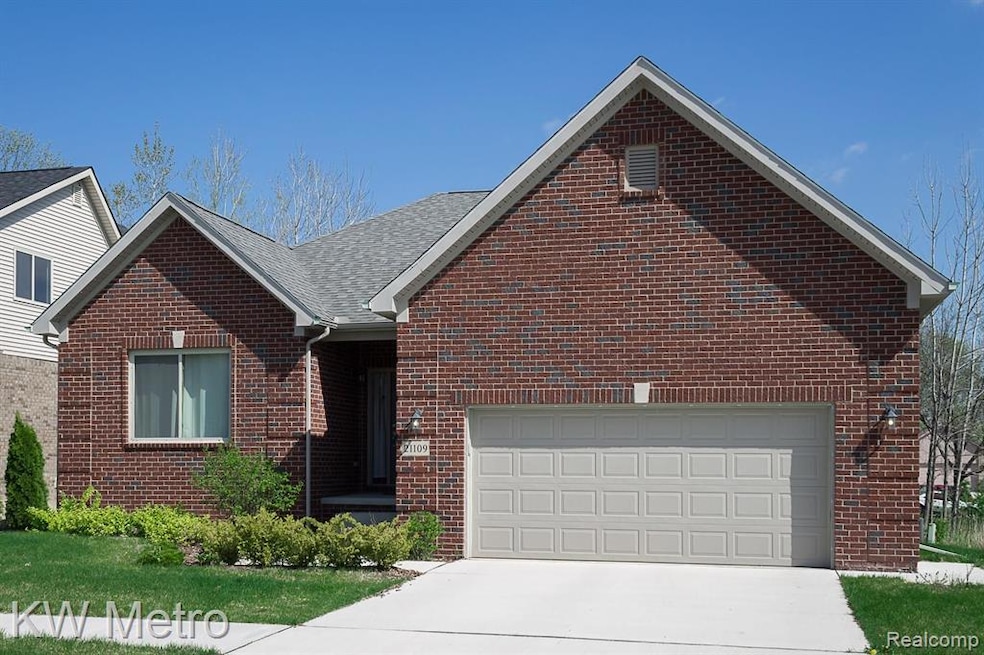
$429,000
- 4 Beds
- 2.5 Baths
- 2,285 Sq Ft
- 1700 Oakwood Rd
- Ortonville, MI
Classic colonial style home with modern flair. Completely updated throughout with 4 spacious bedrooms ,2.5 bath located in highly sought after North Oakland County, on payed road only moments from downtown Ortonville. . Many Updates include: New PELLA windows, New Furnace and A/C New flooring, New Bathrooms , New sidewalk, concrete approach ,18' garage door and opener. All new doors with premium
Terry Cadarette Real Estate Pros, LLC
