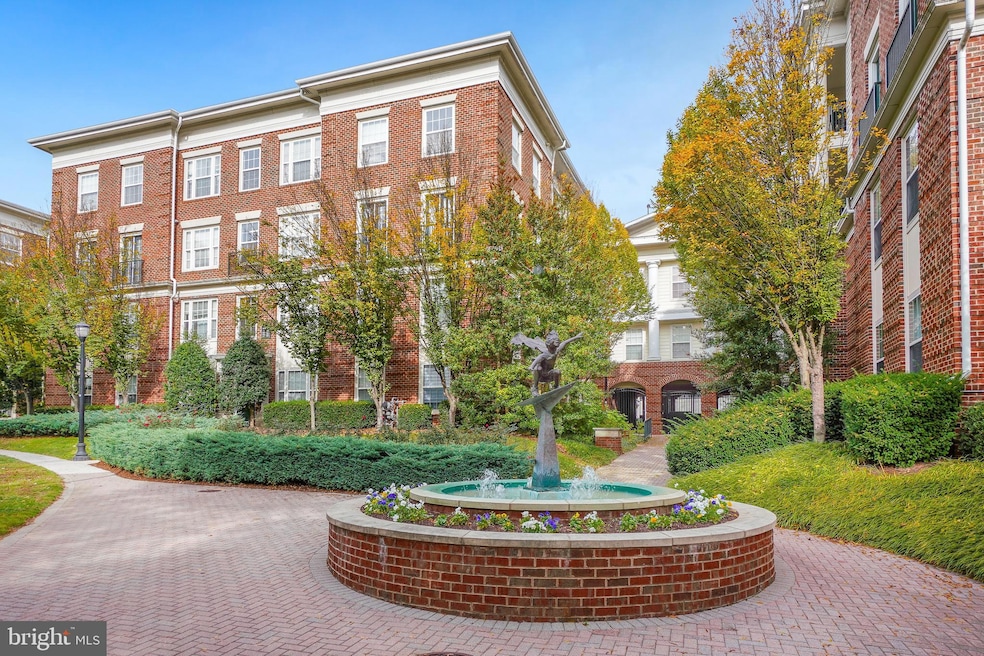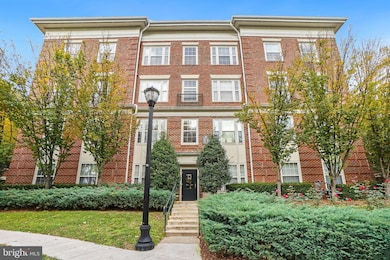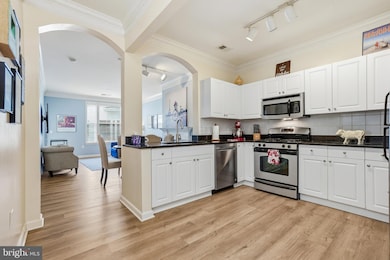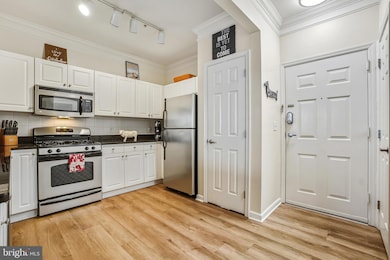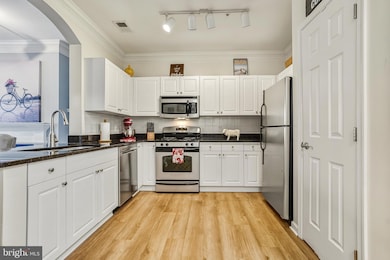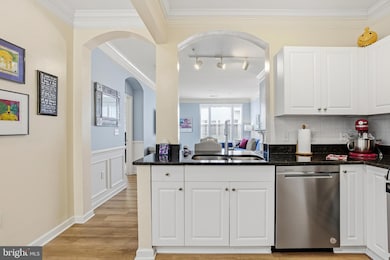
27 Booth St Unit 345 Gaithersburg, MD 20878
Kentlands NeighborhoodEstimated payment $2,454/month
Highlights
- Fitness Center
- View of Trees or Woods
- 1 Fireplace
- Rachel Carson Elementary School Rated A
- Contemporary Architecture
- Community Pool
About This Home
Looking for a place to call home? – don’t miss this updated, lovely one bedroom unit. It’s almost new: Recently replaced HVAC system, including new water heater; freshly painted throughout; beautiful bath renovation featuring a walk-in shower; and new luxury vinyl plank floors throughout. The large bedroom features a spacious walk-in closet. Enjoy the relaxing view onto the courtyard. But wait – there’s more! One of the best features is a HUGE 10X10 storage unit that conveys. What more could you ask for. Well... there is a 2-level well-equipped gym, 2 party and meeting rooms, an in-ground pool + onsite management and custodial care. Wrap that up with the convenience of living in the very walkable community of Kentlands and you’ve got a great package. Come and get it!
Listing Agent
(301) 908-6767 hjpbullock@gmail.com Long & Foster Real Estate, Inc. License #92673 Listed on: 10/31/2025

Property Details
Home Type
- Condominium
Est. Annual Taxes
- $3,406
Year Built
- Built in 2005
HOA Fees
- $469 Monthly HOA Fees
Parking
- 1 Assigned Parking Garage Space
- Assigned parking located at #191 (Near building entrance)
- Lighted Parking
- Garage Door Opener
- On-Street Parking
- Parking Space Conveys
Property Views
- Woods
- Courtyard
Home Design
- Contemporary Architecture
- Entry on the 3rd floor
- Composition Roof
- Brick Front
Interior Spaces
- 853 Sq Ft Home
- Property has 1 Level
- 1 Fireplace
- Combination Dining and Living Room
- Luxury Vinyl Plank Tile Flooring
Kitchen
- Stove
- Built-In Microwave
- Ice Maker
- Dishwasher
- Stainless Steel Appliances
- Disposal
Bedrooms and Bathrooms
- 1 Main Level Bedroom
- En-Suite Primary Bedroom
- Walk-In Closet
- 1 Full Bathroom
- Walk-in Shower
Laundry
- Laundry Room
- Dryer
- Washer
Home Security
Utilities
- Forced Air Heating and Cooling System
- Natural Gas Water Heater
Additional Features
- Doors with lever handles
- Outdoor Storage
- Property is in excellent condition
Listing and Financial Details
- Assessor Parcel Number 160903515690
Community Details
Overview
- Association fees include common area maintenance, custodial services maintenance, management, pool(s), reserve funds, snow removal, trash
- Low-Rise Condominium
- The Colonnade At Kentlands Condos
- The Colonnade Codm Community
- The Colonnade At Kentlands Subdivision
- Property Manager
Amenities
- Common Area
- Billiard Room
- Party Room
- 2 Elevators
Recreation
- Fitness Center
- Community Pool
Pet Policy
- Pet Size Limit
- Dogs and Cats Allowed
Security
- Carbon Monoxide Detectors
- Fire Sprinkler System
Map
Home Values in the Area
Average Home Value in this Area
Tax History
| Year | Tax Paid | Tax Assessment Tax Assessment Total Assessment is a certain percentage of the fair market value that is determined by local assessors to be the total taxable value of land and additions on the property. | Land | Improvement |
|---|---|---|---|---|
| 2025 | $3,406 | $276,667 | -- | -- |
| 2024 | $3,406 | $258,333 | $0 | $0 |
| 2023 | $2,461 | $240,000 | $72,000 | $168,000 |
| 2022 | $2,269 | $231,667 | $0 | $0 |
| 2021 | $2,142 | $223,333 | $0 | $0 |
| 2020 | $2,754 | $215,000 | $64,500 | $150,500 |
| 2019 | $2,741 | $213,333 | $0 | $0 |
| 2018 | $2,694 | $211,667 | $0 | $0 |
| 2017 | $2,024 | $210,000 | $0 | $0 |
| 2016 | $1,895 | $200,000 | $0 | $0 |
| 2015 | $1,895 | $190,000 | $0 | $0 |
| 2014 | $1,895 | $180,000 | $0 | $0 |
Property History
| Date | Event | Price | List to Sale | Price per Sq Ft | Prior Sale |
|---|---|---|---|---|---|
| 10/31/2025 10/31/25 | For Sale | $325,000 | 0.0% | $381 / Sq Ft | |
| 04/18/2020 04/18/20 | Rented | $1,600 | 0.0% | -- | |
| 04/16/2020 04/16/20 | Under Contract | -- | -- | -- | |
| 04/07/2020 04/07/20 | For Rent | $1,600 | 0.0% | -- | |
| 09/23/2019 09/23/19 | Rented | $1,600 | 0.0% | -- | |
| 09/20/2019 09/20/19 | Sold | $255,000 | 0.0% | $299 / Sq Ft | View Prior Sale |
| 09/20/2019 09/20/19 | For Rent | $1,600 | 0.0% | -- | |
| 09/06/2019 09/06/19 | Pending | -- | -- | -- | |
| 09/04/2019 09/04/19 | For Sale | $255,000 | 0.0% | $299 / Sq Ft | |
| 11/06/2017 11/06/17 | Rented | $1,525 | 0.0% | -- | |
| 11/06/2017 11/06/17 | Under Contract | -- | -- | -- | |
| 10/23/2017 10/23/17 | For Rent | $1,525 | 0.0% | -- | |
| 11/15/2012 11/15/12 | Sold | $239,000 | 0.0% | $280 / Sq Ft | View Prior Sale |
| 09/20/2012 09/20/12 | Pending | -- | -- | -- | |
| 09/20/2012 09/20/12 | For Sale | $239,000 | -- | $280 / Sq Ft |
Purchase History
| Date | Type | Sale Price | Title Company |
|---|---|---|---|
| Deed | $265,000 | Peak Settlements Llc | |
| Deed | $255,000 | Peak Settlements Llc | |
| Deed | $239,000 | Lakeview Title Company |
Mortgage History
| Date | Status | Loan Amount | Loan Type |
|---|---|---|---|
| Open | $251,750 | New Conventional | |
| Previous Owner | $227,050 | New Conventional |
About the Listing Agent

Jean has over 30 years of active real estate experience. She has lived in the area for 30+ years and is active in the community and service organizations. Jean is licensed in Maryland, Virginia, and DC. A consistent top producer, Jean collaborates with both Buyers and Sellers and is client-oriented and service driven. She believes that there is no substitute for knowledge and knowledge. Success is defined as when the client is satisfied. In her leisure time, Jean enjoys spending time with her
Jean's Other Listings
Source: Bright MLS
MLS Number: MDMC2206528
APN: 09-03515690
- 27 Booth St Unit 442
- 3 Arch Place Unit 124
- 7 Booth St Unit 201
- 7 Booth St Unit 202
- 8 Granite Place Unit 362
- 15 Allenhurst Ct
- 503 Beacon Hill Terrace
- 122 Kendrick Place Unit 24
- 164 Kendrick Place Unit 36
- 164 Kendrick Place
- 473 Tschiffely Square Rd
- 536 Tschiffely Square Rd
- 25 Capps Ct
- 920 Bayridge Terrace
- 328 Inspiration Ln
- 110 Chevy Chase St
- 110 Chevy Chase St Unit 301
- 886 Bayridge Dr
- 111 Chevy Chase St Unit A
- 12013 Cheyenne Rd
- 3 Arch Place Unit 124
- 3 Arch Place
- 7 Granite Place Unit 413
- 916 Beacon Square Ct
- 539 Tschiffely Square Rd
- 122 Kendrick Place Unit 24
- 104 Kendrick Place Unit Apartment 18
- 102 Kendrick Place Unit 22
- 164 Kendrick Place Unit 36
- 174 Kendrick Place Unit 26
- 344 Hart Mews
- 402 Main St Unit 300
- 1 Beacon Hill Way
- 42 Beacon Hill Ct
- 9 Polk Ct
- 405 Tschiffely Square Rd
- 874 Flagler Dr
- 501 Main St
- 890 Bayridge Dr
- 111 Chevy Chase St Unit A
