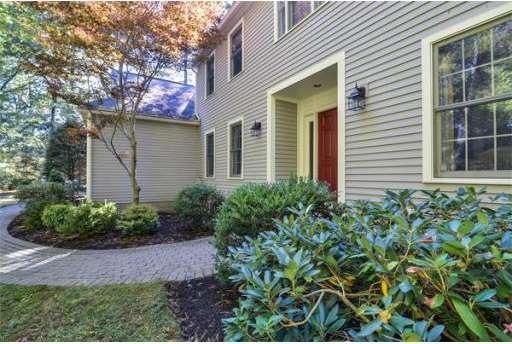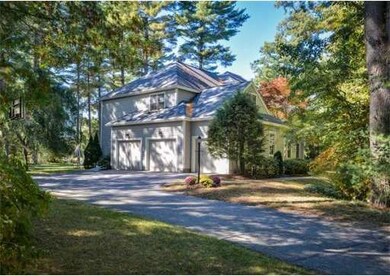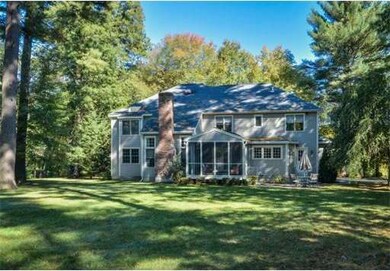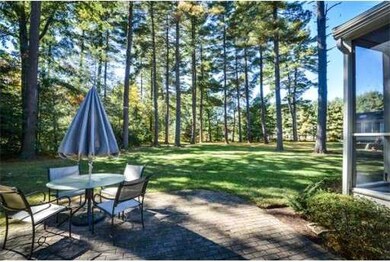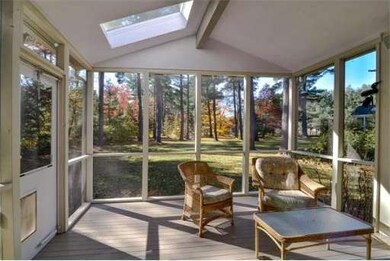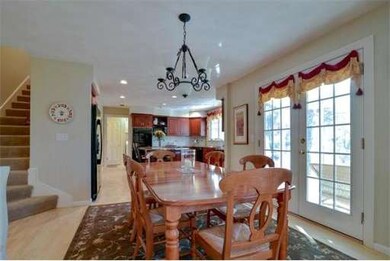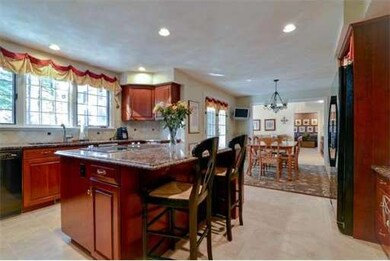
27 Bowker Dr Sudbury, MA 01776
About This Home
As of August 2025Stunning center-hall custom colonial located in Sudbury's desirable Bowker area and Haynes school district. Home is set back for privacy yet located off a lovely cul-de-sac in prime neighborhood. Exciting open floor plan boasts generous rooms on three levels w/ fantastic flow for family gatherings and entertaining. Beautiful granite island kitchen accompanies large breakfast room. French doors open to screened porch w/ views of the large lawn and brick patio. Family room w/ floor-to-cathedral-ceiling windows is adjacent to private office for work or quiet time that features built-in bookcases. Large formal living room, dining room and welcoming entry foyer round out the main level. Upstairs is the spacious master bedroom, master bath with spa tub, walk-in closet; three additional bedrooms all w/ attached baths; additional bonus room that can function as bedroom, playroom, exercise room or office. Finished basement can serve as home theater or rec room w/ walk-in pantry. Don't miss out!
Last Agent to Sell the Property
Berkshire Hathaway HomeServices Commonwealth Real Estate Listed on: 11/06/2013

Home Details
Home Type
Single Family
Est. Annual Taxes
$21,235
Year Built
1993
Lot Details
0
Listing Details
- Lot Description: Easements, Level
- Special Features: None
- Property Sub Type: Detached
- Year Built: 1993
Interior Features
- Has Basement: Yes
- Fireplaces: 1
- Primary Bathroom: Yes
- Number of Rooms: 8
- Amenities: Shopping, Swimming Pool, Tennis Court, Park, Walk/Jog Trails, Golf Course, Medical Facility, Conservation Area, Highway Access, House of Worship, Public School
- Electric: 200 Amps
- Flooring: Wood, Tile, Wall to Wall Carpet
- Insulation: Full, Fiberglass
- Interior Amenities: Central Vacuum, Security System, Cable Available, Sauna/Steam/Hot Tub
- Basement: Full, Partially Finished
- Bedroom 2: Second Floor, 13X12
- Bedroom 3: Second Floor, 13X11
- Bedroom 4: Second Floor, 13X11
- Bathroom #1: First Floor
- Bathroom #2: Second Floor
- Bathroom #3: Second Floor
- Kitchen: First Floor, 24X14
- Laundry Room: First Floor
- Living Room: First Floor, 16X13
- Master Bedroom: Second Floor, 20X13
- Master Bedroom Description: Bathroom - Full, Flooring - Wall to Wall Carpet
- Dining Room: First Floor, 13X13
- Family Room: First Floor, 20X14
Exterior Features
- Construction: Frame
- Exterior: Wood
- Exterior Features: Porch - Screened, Patio, Gutters, Professional Landscaping
- Foundation: Poured Concrete
Garage/Parking
- Garage Parking: Attached
- Garage Spaces: 3
- Parking: Off-Street, Paved Driveway
- Parking Spaces: 6
Utilities
- Cooling Zones: 2
- Heat Zones: 2
- Hot Water: Oil
- Utility Connections: for Electric Range, for Electric Dryer
Ownership History
Purchase Details
Home Financials for this Owner
Home Financials are based on the most recent Mortgage that was taken out on this home.Purchase Details
Home Financials for this Owner
Home Financials are based on the most recent Mortgage that was taken out on this home.Purchase Details
Purchase Details
Similar Homes in the area
Home Values in the Area
Average Home Value in this Area
Purchase History
| Date | Type | Sale Price | Title Company |
|---|---|---|---|
| Deed | $1,599,000 | -- | |
| Not Resolvable | $855,000 | -- | |
| Deed | $675,000 | -- | |
| Deed | $540,000 | -- | |
| Deed | $540,000 | -- |
Mortgage History
| Date | Status | Loan Amount | Loan Type |
|---|---|---|---|
| Open | $725,000 | New Conventional | |
| Previous Owner | $50,000 | Balloon | |
| Previous Owner | $602,000 | Stand Alone Refi Refinance Of Original Loan | |
| Previous Owner | $641,250 | Purchase Money Mortgage | |
| Previous Owner | $320,000 | No Value Available | |
| Previous Owner | $350,000 | No Value Available | |
| Previous Owner | $100,000 | No Value Available | |
| Previous Owner | $359,650 | No Value Available | |
| Previous Owner | $363,000 | No Value Available |
Property History
| Date | Event | Price | Change | Sq Ft Price |
|---|---|---|---|---|
| 08/08/2025 08/08/25 | Sold | $1,599,000 | 0.0% | $359 / Sq Ft |
| 06/12/2025 06/12/25 | Pending | -- | -- | -- |
| 05/19/2025 05/19/25 | For Sale | $1,599,000 | +87.0% | $359 / Sq Ft |
| 05/30/2014 05/30/14 | Sold | $855,000 | -5.0% | $214 / Sq Ft |
| 04/05/2014 04/05/14 | Pending | -- | -- | -- |
| 12/18/2013 12/18/13 | Price Changed | $899,900 | -1.6% | $225 / Sq Ft |
| 12/03/2013 12/03/13 | Price Changed | $914,900 | -1.5% | $229 / Sq Ft |
| 11/13/2013 11/13/13 | Price Changed | $929,000 | -1.2% | $232 / Sq Ft |
| 11/06/2013 11/06/13 | For Sale | $939,900 | -- | $235 / Sq Ft |
Tax History Compared to Growth
Tax History
| Year | Tax Paid | Tax Assessment Tax Assessment Total Assessment is a certain percentage of the fair market value that is determined by local assessors to be the total taxable value of land and additions on the property. | Land | Improvement |
|---|---|---|---|---|
| 2025 | $21,235 | $1,450,500 | $546,500 | $904,000 |
| 2024 | $20,428 | $1,398,200 | $530,500 | $867,700 |
| 2023 | $18,913 | $1,199,300 | $473,700 | $725,600 |
| 2022 | $18,369 | $1,017,700 | $434,500 | $583,200 |
| 2021 | $6,756 | $923,200 | $434,500 | $488,700 |
| 2020 | $6,490 | $923,200 | $434,500 | $488,700 |
| 2019 | $16,535 | $923,200 | $434,500 | $488,700 |
| 2018 | $16,279 | $907,900 | $462,100 | $445,800 |
| 2017 | $15,952 | $899,200 | $457,700 | $441,500 |
| 2016 | $15,463 | $868,700 | $440,100 | $428,600 |
| 2015 | $14,874 | $845,100 | $418,700 | $426,400 |
| 2014 | $14,635 | $811,700 | $407,500 | $404,200 |
Agents Affiliated with this Home
-
The Semple and Hettrich Team

Seller's Agent in 2025
The Semple and Hettrich Team
Coldwell Banker Realty - Sudbury
(978) 831-3766
227 in this area
302 Total Sales
-
Beth Hettrich

Seller Co-Listing Agent in 2025
Beth Hettrich
Coldwell Banker Realty - Sudbury
(978) 831-2083
156 in this area
169 Total Sales
-
Jill Evans
J
Buyer's Agent in 2025
Jill Evans
Centre Realty Group
(857) 242-4135
1 in this area
14 Total Sales
-
Team Metrowest

Seller's Agent in 2014
Team Metrowest
Berkshire Hathaway HomeServices Commonwealth Real Estate
(508) 223-7583
4 in this area
215 Total Sales
-
Doreen Norley
D
Buyer's Agent in 2014
Doreen Norley
Keller Williams Realty Boston Northwest
(207) 879-9800
6 Total Sales
Map
Source: MLS Property Information Network (MLS PIN)
MLS Number: 71605179
APN: SUDB-000006C-000000-000107
- 5 Tobin Dr
- 57 Longfellow Rd
- 14 Buckmaster Dr
- 5 Taintor Dr
- 8 Oscars Way
- 50 Mckinley St Unit 52
- 49-51 Douglas Ave
- 14 Vose Hill Rd
- 104 Mossman Rd
- 6 Deer Path Unit 4
- 22 Garfield Ave
- 69 Powder Mill Rd
- 9 Anthony Dr
- 66 Powder Mill Rd
- 45 Widow Rites Ln
- 55 Widow Rites Ln
- 10 Prospect St
- 369 Border Rd
- 21 Prospect St
- 16 Florida Rd
