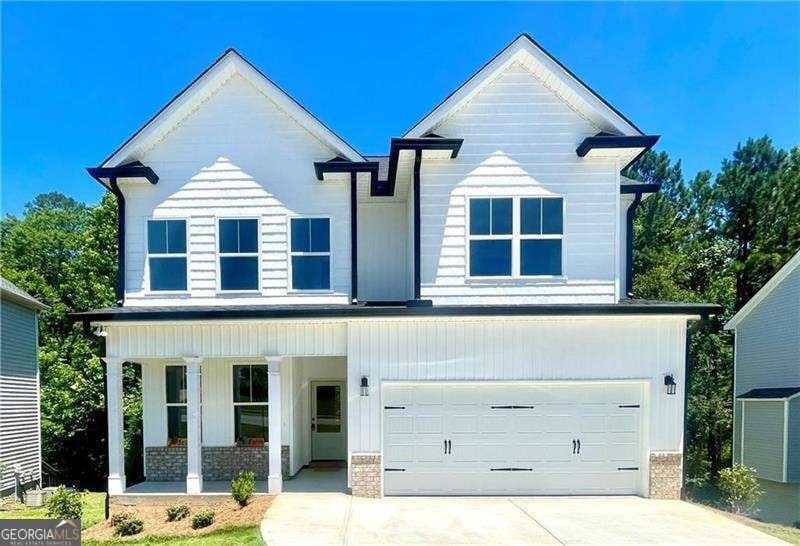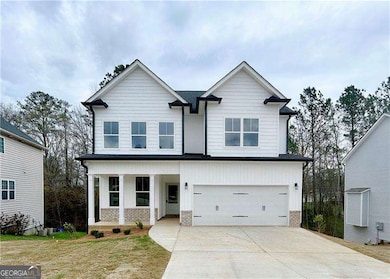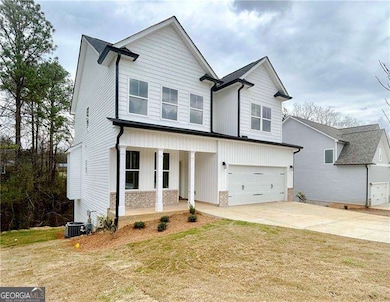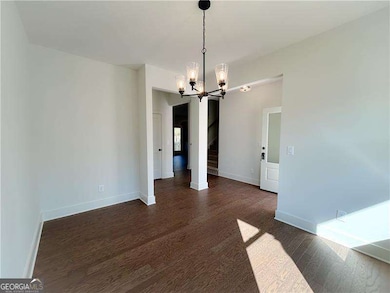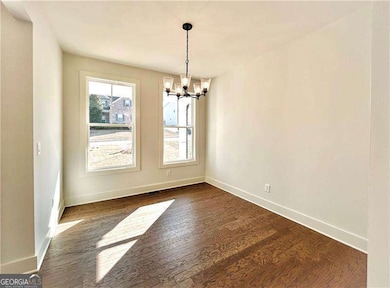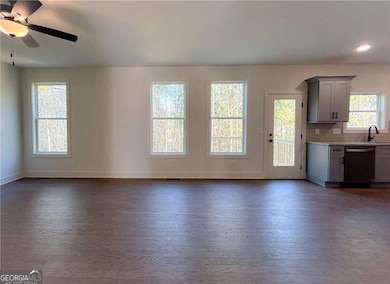27 Bridgestone Way SE Cartersville, GA 30120
Estimated payment $2,662/month
Highlights
- Craftsman Architecture
- Clubhouse
- Private Lot
- Dommerich Elementary School Rated A
- Deck
- Wood Flooring
About This Home
Welcome to 27 Bridgestone Way in the charming Carter Grove community! This stunning Noah Plan offers 4 bedrooms and 2.5 baths of quality new construction on a beautifully landscaped, wooded basement lot - just minutes from downtown Cartersville's shopping, dining, and entertainment. The main level features a spacious open-concept design, seamlessly connecting the great room, breakfast area, and chef's kitchen with a large eat-in island, granite countertops, and abundant custom cabinetry. A separate dining room provides the perfect setting for family gatherings. Upstairs, the oversized primary suite boasts elegant tray ceilings and a luxurious ensuite bath complete with a granite-topped double vanity and a large tiled shower. Three additional bedrooms, each with walk-in closets, and a conveniently located laundry room complete the second floor. Nestled in the highly sought-after Carter Grove community - a golf cart-friendly neighborhood featuring luxurious amenities such as a clubhouse, swimming pool, tennis courts, playgrounds, sidewalks, and beautifully maintained landscaping. Plus, it's just a short walk to Woodland Hills Golf Club and only minutes from Red Top Mountain State Park and LakePoint Station. Pre-Sale Opportunity - giving you the freedom to select all of your own finishes and design touches to make this home uniquely yours. Photos are representative of the plan and not the actual home. Incentives: Take advantage of our 4.625% Builder Promo Rate with LGE Community Credit Union (terms apply) or ask about our $5,000 Closing Cost Incentive when using our preferred lender, Matt Garcia with Supreme Lending.
Home Details
Home Type
- Single Family
Est. Annual Taxes
- $933
Year Built
- Built in 2025
Lot Details
- 0.25 Acre Lot
- Private Lot
HOA Fees
- $50 Monthly HOA Fees
Home Design
- Home to be built
- Craftsman Architecture
- Composition Roof
- Concrete Siding
Interior Spaces
- 2-Story Property
- Tray Ceiling
- High Ceiling
- Gas Log Fireplace
- Double Pane Windows
- Entrance Foyer
- Family Room with Fireplace
- Pull Down Stairs to Attic
Kitchen
- Breakfast Room
- Microwave
- Dishwasher
- Kitchen Island
- Disposal
Flooring
- Wood
- Carpet
- Tile
Bedrooms and Bathrooms
- 4 Bedrooms
- Walk-In Closet
Laundry
- Laundry Room
- Laundry on upper level
Unfinished Basement
- Interior and Exterior Basement Entry
- Natural lighting in basement
Home Security
- Carbon Monoxide Detectors
- Fire and Smoke Detector
Parking
- 2 Car Garage
- Garage Door Opener
Outdoor Features
- Deck
Location
- Property is near schools
- Property is near shops
Schools
- Cartersville Primary/Elementar Elementary School
- Cartersville Middle School
- Cartersville High School
Utilities
- Zoned Heating and Cooling
- Heating System Uses Natural Gas
- 220 Volts
- Cable TV Available
Community Details
Overview
- $775 Initiation Fee
- Association fees include ground maintenance, swimming
- Carter Grove Subdivision
Amenities
- Clubhouse
- Laundry Facilities
Recreation
- Tennis Courts
- Community Playground
- Community Pool
- Park
Map
Home Values in the Area
Average Home Value in this Area
Tax History
| Year | Tax Paid | Tax Assessment Tax Assessment Total Assessment is a certain percentage of the fair market value that is determined by local assessors to be the total taxable value of land and additions on the property. | Land | Improvement |
|---|---|---|---|---|
| 2024 | $933 | $14,060 | $14,060 | $0 |
| 2023 | $286 | $5,920 | $5,920 | $0 |
| 2022 | $159 | $6,000 | $6,000 | $0 |
| 2021 | $163 | $6,000 | $6,000 | $0 |
| 2020 | $169 | $6,000 | $6,000 | $0 |
| 2019 | $174 | $6,000 | $6,000 | $0 |
| 2018 | $175 | $6,000 | $6,000 | $0 |
| 2017 | $95 | $3,200 | $3,200 | $0 |
| 2016 | $97 | $3,200 | $3,200 | $0 |
| 2015 | $95 | $3,200 | $3,200 | $0 |
| 2014 | $97 | $3,200 | $3,200 | $0 |
| 2013 | -- | $1,217 | $1,217 | $0 |
Property History
| Date | Event | Price | List to Sale | Price per Sq Ft |
|---|---|---|---|---|
| 11/24/2025 11/24/25 | For Sale | $479,900 | -- | $220 / Sq Ft |
Purchase History
| Date | Type | Sale Price | Title Company |
|---|---|---|---|
| Quit Claim Deed | -- | -- | |
| Warranty Deed | $252,555 | -- |
Source: Georgia MLS
MLS Number: 10648697
APN: C124-0001-042
- 29 Bridgestone Way
- 28 Bridgestone Way
- 12 Bridgestone Way SE
- 29 Creekview Dr
- 28 Creekview Dr
- 16 Creekview Dr SE
- Alexander Plan at Carter Grove
- Axley Plan at Carter Grove
- Hampton Plan at Carter Grove
- Magnolia Plan at Carter Grove
- 10 Lakewood Ct
- 14 Lakewood Ct SE
- 22 Lakewood Ct SE
- 25 Greencliff Way
- 26 Lakewood Ct SE
- 28 Lakewood Ct SE
- 17 Ivy Stone Ct SE
- 10 Canterbury Walk SE
- 77 Grove Springs Ct
- 304 Belmont Dr
- 266 Belmont Dr
- 24 Seattle Slew Way
- 65 Grove Springs Ct
- 331 Belmont Dr
- 140 Landsdowne Way SE
- 107 Park Ridge Cir
- 10 Bridlewood Ct
- 10 Bridlewood Ct Unit ID1234828P
- 530 Waterford Dr
- 530 Waterford Dr Unit ID1234803P
- 535 Douthit Ferry Rd
- 535 Douthit Ferry Rd Unit ID1234800P
- 35 Pine Grove Rd
- 1016 Depot St
- 250 Douthit Ferry Rd
- 50 Brown Farm Rd SW
- 366 Old Mill Rd
