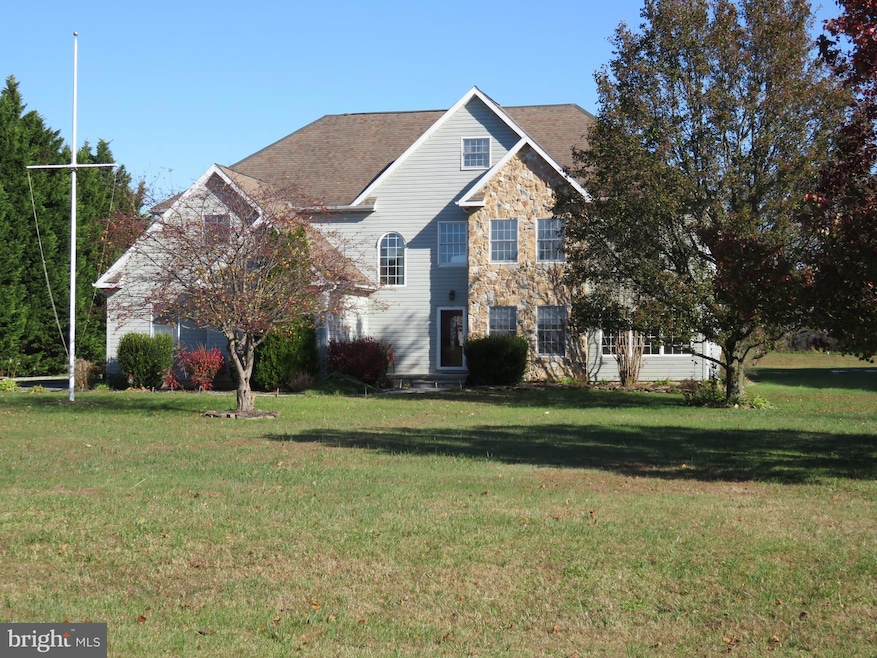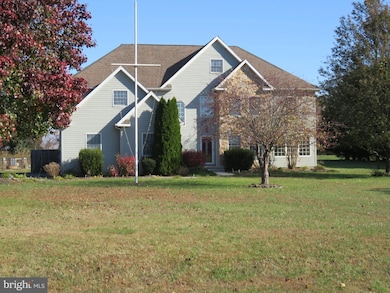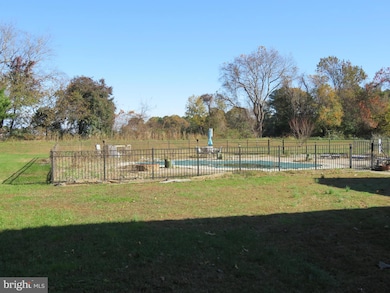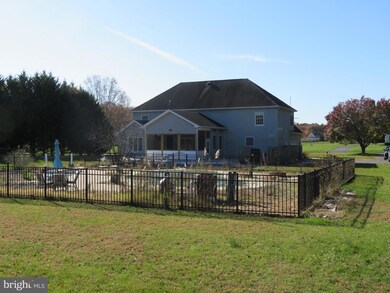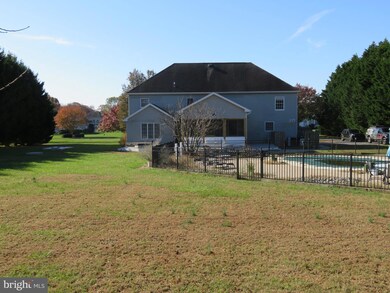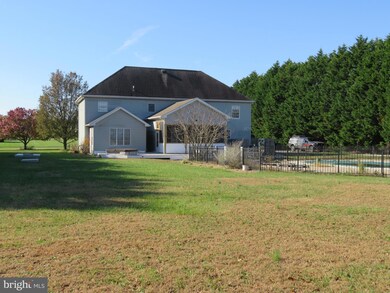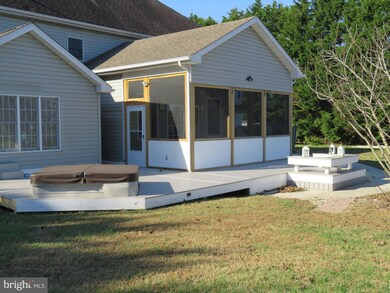Estimated payment $4,770/month
Highlights
- Private Pool
- 1.42 Acre Lot
- Contemporary Architecture
- Love Creek Elementary School Rated A
- Open Floorplan
- Engineered Wood Flooring
About This Home
Here's an opportunity to purchase into a million dollar neighborhood without spending a million dollars upfront . All this property needs is someone with a vision and the willingness to do some updating. This 5 bedroom 3.5 bath house with a pool sits on over 1.4 acres in the desirable neighborhood of the Estates at Bridle Ridge. Designed around an open floor plan, the house features primary bedrooms on both the first and second floors. Both primaries have ensuite bathrooms with double vanities, whirlpool tubs and separate walk-in showers. The second floor primary also has an extra large walk-in closet. There are three additional bedrooms that share a hall bath on this floor as well as a laundry room. Lastly, there is a staircase access to a fully floored attic that could easily be converted into more living space and still maintain adequate room for storage. The layout on the first floor with a kitchen teeming with cabinets and counterspace, provides a number of possibilities for entertaining and dining, Moving to the rear of the house you will find a newly renovated screened porch that overlooks the expansive backyard. A maintenance free deck with a built-in hot tub was also added recently and provides a relaxing spot to enjoy morning coffee or grilling in the evening. All of this is only minutes away from downtown Lewes and the beaches. The property is being sold "as is" and is priced accordingly.
Listing Agent
(302) 228-7185 gregwood@jacklingo.com Jack Lingo - Lewes License #RS-0021913 Listed on: 11/15/2025

Co-Listing Agent
(302) 228-2944 kathleenwood@jacklingo.com Jack Lingo - Lewes License #RS-0021912
Home Details
Home Type
- Single Family
Est. Annual Taxes
- $1,772
Year Built
- Built in 2000
Lot Details
- 1.42 Acre Lot
- Cleared Lot
- Property is zoned AR-1
HOA Fees
- $63 Monthly HOA Fees
Parking
- 2 Car Attached Garage
- Side Facing Garage
- Driveway
Home Design
- Contemporary Architecture
- Block Foundation
- Frame Construction
- Architectural Shingle Roof
- Stone Siding
- Vinyl Siding
Interior Spaces
- Property has 2 Levels
- Open Floorplan
- Sound System
- Ceiling Fan
- Recessed Lighting
- Dining Area
- Laundry Room
Kitchen
- Built-In Oven
- Built-In Range
- Range Hood
- Built-In Microwave
- Dishwasher
Flooring
- Engineered Wood
- Ceramic Tile
Bedrooms and Bathrooms
- Walk-In Closet
- Hydromassage or Jetted Bathtub
- Walk-in Shower
Pool
- Private Pool
- Spa
Utilities
- Forced Air Heating and Cooling System
- Vented Exhaust Fan
- 200+ Amp Service
- Well
- Tankless Water Heater
- Propane Water Heater
- Gravity Septic Field
- Cable TV Available
Community Details
- Estates At Bridle Ridge Subdivision
Listing and Financial Details
- Coming Soon on 11/17/25
- Tax Lot 82
- Assessor Parcel Number 334-11.00-134.00
Map
Home Values in the Area
Average Home Value in this Area
Tax History
| Year | Tax Paid | Tax Assessment Tax Assessment Total Assessment is a certain percentage of the fair market value that is determined by local assessors to be the total taxable value of land and additions on the property. | Land | Improvement |
|---|---|---|---|---|
| 2025 | $1,772 | $48,600 | $7,100 | $41,500 |
| 2024 | $2,395 | $48,600 | $7,100 | $41,500 |
| 2023 | $2,393 | $48,600 | $7,100 | $41,500 |
| 2022 | $2,310 | $48,600 | $7,100 | $41,500 |
| 2021 | $2,289 | $48,600 | $7,100 | $41,500 |
| 2020 | $2,282 | $48,600 | $7,100 | $41,500 |
| 2019 | $2,285 | $48,600 | $7,100 | $41,500 |
| 2018 | $2,134 | $48,600 | $0 | $0 |
| 2017 | $1,644 | $48,600 | $0 | $0 |
| 2016 | $1,441 | $48,600 | $0 | $0 |
| 2015 | $1,271 | $48,600 | $0 | $0 |
| 2014 | $1,258 | $46,400 | $0 | $0 |
Property History
| Date | Event | Price | List to Sale | Price per Sq Ft | Prior Sale |
|---|---|---|---|---|---|
| 10/31/2019 10/31/19 | Sold | $485,000 | +1.3% | $129 / Sq Ft | View Prior Sale |
| 10/03/2019 10/03/19 | Pending | -- | -- | -- | |
| 06/10/2019 06/10/19 | Price Changed | $479,000 | -1.2% | $128 / Sq Ft | |
| 05/20/2019 05/20/19 | Price Changed | $485,000 | -2.0% | $129 / Sq Ft | |
| 04/18/2019 04/18/19 | Price Changed | $495,000 | -6.4% | $132 / Sq Ft | |
| 12/03/2018 12/03/18 | Price Changed | $529,000 | -1.9% | $141 / Sq Ft | |
| 11/09/2018 11/09/18 | Price Changed | $539,000 | -0.9% | $144 / Sq Ft | |
| 09/28/2018 09/28/18 | Price Changed | $544,000 | -0.9% | $145 / Sq Ft | |
| 09/07/2018 09/07/18 | Price Changed | $549,000 | -3.7% | $146 / Sq Ft | |
| 07/26/2018 07/26/18 | Price Changed | $569,900 | -2.6% | $152 / Sq Ft | |
| 07/12/2018 07/12/18 | Price Changed | $584,900 | -1.7% | $156 / Sq Ft | |
| 07/05/2018 07/05/18 | For Sale | $594,900 | -- | $159 / Sq Ft |
Purchase History
| Date | Type | Sale Price | Title Company |
|---|---|---|---|
| Deed | -- | None Listed On Document | |
| Deed | $485,000 | -- | |
| Interfamily Deed Transfer | -- | -- | |
| Deed | $250,000 | -- | |
| Deed | $250,000 | -- |
Source: Bright MLS
MLS Number: DESU2100572
APN: 334-11.00-134.00
- 207 Priscilla Cir
- 16454 Four Leaf Dr
- 18212 Robinsonville Rd
- 22103 Welches Way
- 22118 Welches Way
- Mayberry Plan at Welches Pond
- Brady Plan at Welches Pond
- Chesapeake Plan at Welches Pond
- Montauk Plan at Welches Pond
- Shearwater Plan at Welches Pond
- Kingfisher Plan at Welches Pond
- Jameson Plan at Welches Pond
- Whimbrel Plan at Welches Pond
- Waterford Plan at Welches Pond
- Bridgeport Plan at Welches Pond
- Cassidy Plan at Welches Pond
- 36932 Grove Estate Rd
- 33955 Middleton Cir Unit 2
- 33788 Walnut Grove Dr Unit 3
- 18565 Orton Cir Unit 8
- 103 Lakeside Dr
- 117 Lakeside Dr
- 141 Lakeside Dr
- 33082 E Light Dr
- 13 Pecan Ct Unit 6.7G
- 33720 Freeport Dr
- 21022 Wavecrest Terrace
- 58 Gainsborough Dr
- 33789 Freeport Dr
- 33842 Darlington St
- 33451 Mackenzie Way
- 31414 Falmouth Way
- 31419 Falmouth Way Unit 49
- 18879 Forgotten Harbor Ct Unit 103C
- 12001 Old Vine Blvd Unit 305
- 12001 Old Vine Blvd
- 24238 Zinfandel Ln
- 31656 Exeter Way
- 17444 Slipper Shell Way
- 24258 Zinfandel Ln
