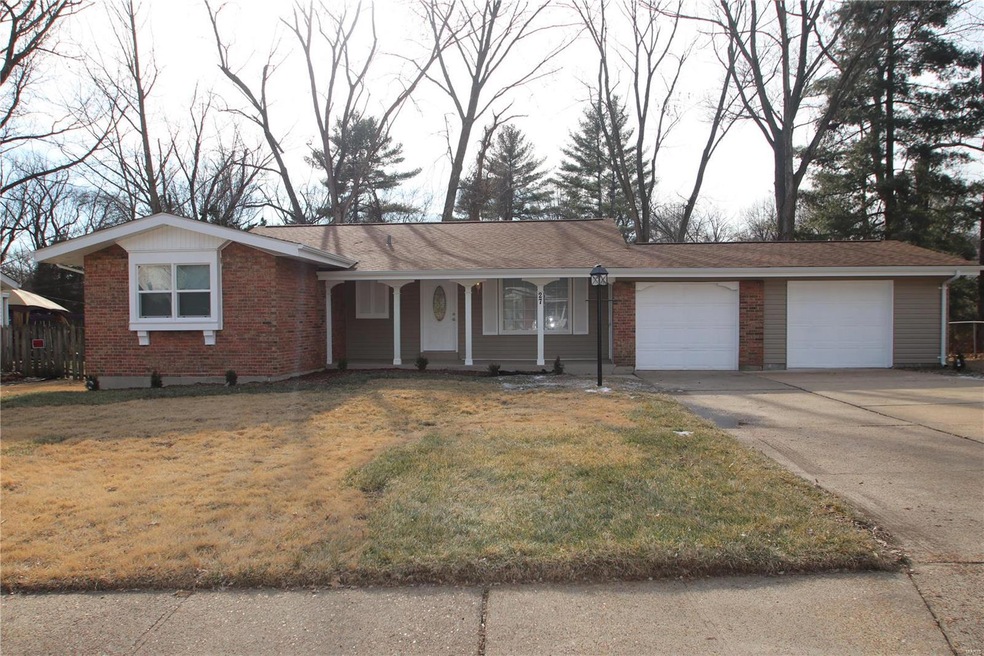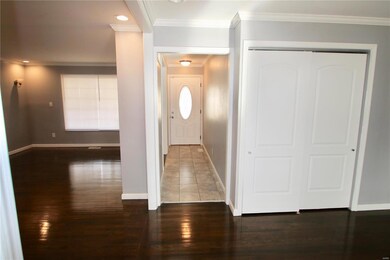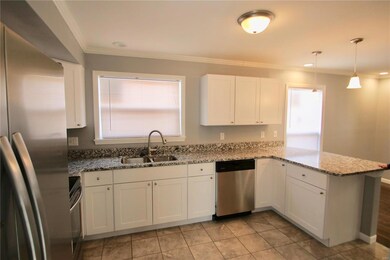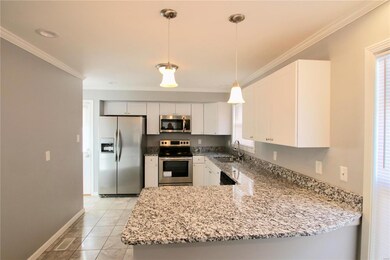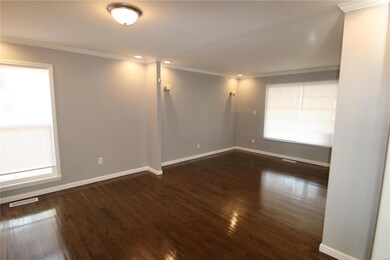
27 Brixworth Ct Florissant, MO 63033
Estimated Value: $182,000 - $231,000
Highlights
- Open Floorplan
- Backs to Trees or Woods
- Granite Countertops
- Ranch Style House
- Wood Flooring
- Covered patio or porch
About This Home
As of May 2019Seller willing to pay up to $5,000 in closing cost. Beautiful 4bed/2bath/2 car garage located in the Whitney Chase Subdivision. Living/dining room combo with 18x11 family room. Refinished hardwood floors throughout house. NEW HVAC, roof, water heater, circuit breaker panel, stack, windows, front and back doors, patio door, lighting throughout, 2 panel doors, hinges and doorknobs. Remodeled kitchen with new cabinet, granite counter tops, garbage disposal,stainless steel appliances, refrigerator, dishwasher, microwave, and stove. Remodeled hall and master bath rooms. Make an appointment today. You won't be disappointed.
Last Agent to Sell the Property
Coldwell Banker Realty - Gundaker License #2006007709 Listed on: 02/05/2019

Last Buyer's Agent
Donna Eblen-Hicks
Berkshire Hathaway HomeServices Select Properties License #2018022273

Home Details
Home Type
- Single Family
Est. Annual Taxes
- $2,985
Year Built
- Built in 1965
Lot Details
- 8,625 Sq Ft Lot
- Lot Dimensions are 98x109x67x118
- Fenced
- Level Lot
- Backs to Trees or Woods
Parking
- 2 Car Attached Garage
- Garage Door Opener
Home Design
- Ranch Style House
- Traditional Architecture
- Brick Veneer
- Vinyl Siding
Interior Spaces
- 1,448 Sq Ft Home
- Open Floorplan
- Historic or Period Millwork
- Insulated Windows
- Tilt-In Windows
- Window Treatments
- Stained Glass
- French Doors
- Panel Doors
- Entrance Foyer
- Family Room
- Living Room
- Combination Kitchen and Dining Room
- Wood Flooring
- Unfinished Basement
- Basement Ceilings are 8 Feet High
Kitchen
- Electric Oven or Range
- Microwave
- Dishwasher
- Stainless Steel Appliances
- Granite Countertops
- Disposal
Bedrooms and Bathrooms
- 4 Main Level Bedrooms
- 2 Full Bathrooms
- Shower Only
Outdoor Features
- Covered patio or porch
Schools
- Jury Elem. Elementary School
- Central Middle School
- Hazelwood Central High School
Utilities
- Forced Air Heating and Cooling System
- Heating System Uses Gas
- Gas Water Heater
- High Speed Internet
Listing and Financial Details
- Assessor Parcel Number 08G-22-0540
Ownership History
Purchase Details
Home Financials for this Owner
Home Financials are based on the most recent Mortgage that was taken out on this home.Purchase Details
Home Financials for this Owner
Home Financials are based on the most recent Mortgage that was taken out on this home.Purchase Details
Similar Homes in Florissant, MO
Home Values in the Area
Average Home Value in this Area
Purchase History
| Date | Buyer | Sale Price | Title Company |
|---|---|---|---|
| Devaughn Raymond | -- | Clear Title Group | |
| Thomas Kenneth M | $58,000 | Freedom Title Llc St Louis | |
| Johnson James R | -- | -- |
Mortgage History
| Date | Status | Borrower | Loan Amount |
|---|---|---|---|
| Open | Devaugh Raymond | $158,614 | |
| Closed | Devaughn Raymond | $158,373 | |
| Closed | Devaughn Raymond | $158,332 |
Property History
| Date | Event | Price | Change | Sq Ft Price |
|---|---|---|---|---|
| 05/01/2019 05/01/19 | Sold | -- | -- | -- |
| 03/26/2019 03/26/19 | Pending | -- | -- | -- |
| 02/26/2019 02/26/19 | For Sale | $159,900 | +6.7% | $110 / Sq Ft |
| 02/05/2019 02/05/19 | Off Market | -- | -- | -- |
| 02/05/2019 02/05/19 | For Sale | $149,900 | +199.8% | $104 / Sq Ft |
| 01/05/2018 01/05/18 | Sold | -- | -- | -- |
| 12/14/2017 12/14/17 | Pending | -- | -- | -- |
| 12/12/2017 12/12/17 | For Sale | $50,000 | -- | $35 / Sq Ft |
Tax History Compared to Growth
Tax History
| Year | Tax Paid | Tax Assessment Tax Assessment Total Assessment is a certain percentage of the fair market value that is determined by local assessors to be the total taxable value of land and additions on the property. | Land | Improvement |
|---|---|---|---|---|
| 2023 | $2,985 | $33,180 | $3,270 | $29,910 |
| 2022 | $2,915 | $27,630 | $4,260 | $23,370 |
| 2021 | $2,789 | $27,630 | $4,260 | $23,370 |
| 2020 | $2,311 | $21,580 | $3,760 | $17,820 |
| 2019 | $2,278 | $21,580 | $3,760 | $17,820 |
| 2018 | $2,230 | $19,510 | $2,600 | $16,910 |
| 2017 | $2,228 | $19,510 | $2,600 | $16,910 |
| 2016 | $2,212 | $19,020 | $2,950 | $16,070 |
| 2015 | $2,162 | $19,020 | $2,950 | $16,070 |
| 2014 | $1,907 | $16,680 | $3,210 | $13,470 |
Agents Affiliated with this Home
-
Brenda Ladd

Seller's Agent in 2019
Brenda Ladd
Coldwell Banker Realty - Gundaker
(314) 920-7004
1 in this area
65 Total Sales
-
D
Buyer's Agent in 2019
Donna Eblen-Hicks
Berkshire Hathway Home Services
(314) 495-6118
-
Jeremy Gabris

Seller's Agent in 2018
Jeremy Gabris
STL Homes
(314) 303-0212
4 in this area
28 Total Sales
Map
Source: MARIS MLS
MLS Number: MIS19005428
APN: 08G-22-0540
- 4972 Bristol Rock Rd
- 5199 Cheltenham Rd
- 11675 Helenoak Dr
- 11625 Latonka Trail
- 11630 Carolview Dr
- 11735 Old Halls Ferry Rd
- 12250 Old Halls Ferry Rd
- 5372 Priorybrook Rd
- 5 Calderabby Rd
- 11869 Galba Dr
- 4493 Caracalla Dr
- 11518 Galba Dr
- 4483 Remus Dr
- 11615 Mehl Ave
- 4625 Parker Rd
- 4429 Papal Dr
- 11921 Cato Dr
- 4373 Caracalla Dr
- 12860 Old Halls Ferry Rd
- 11256 Liberty Landing Dr
- 27 Brixworth Ct
- 26 Brixworth Ct
- 28 Brixworth Ct
- 29 Brixworth Ct
- 25 Brixworth Ct
- 4 Brixworth Ct
- 3 Brixworth Ct
- 5 Brixworth Ct
- 4965 Wickham Fen Rd
- 24 Brixworth Ct
- 4955 Wickham Fen Rd
- 4975 Wickham Fen Rd
- 6 Brixworth Ct
- 4985 Wickham Fen Rd
- 4945 Wickham Fen Rd
- 23 Brixworth Ct
- 30 Brixworth Ct
- 7 Brixworth Ct
- 5167 Abington Rd
- 22 Brixworth Ct
