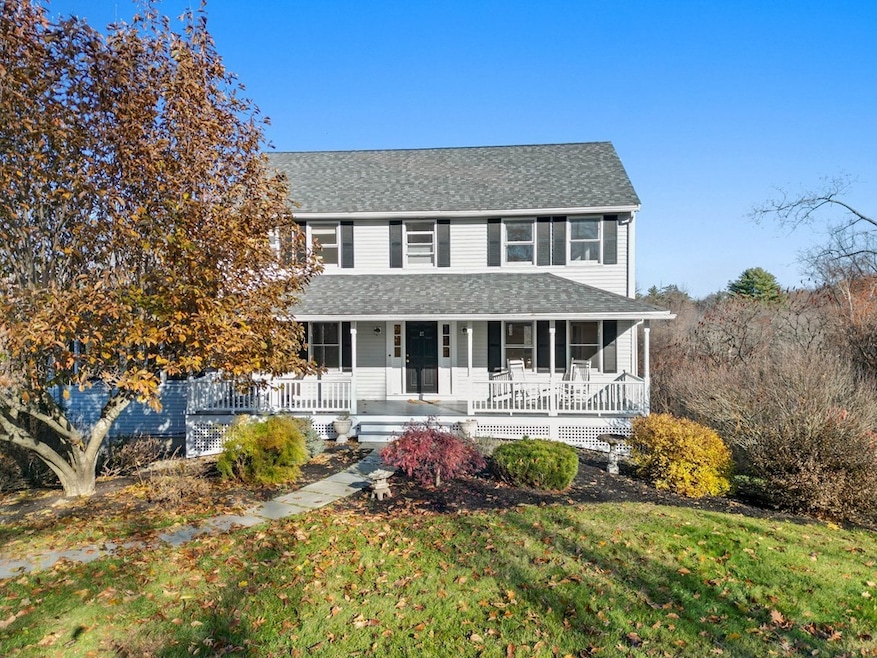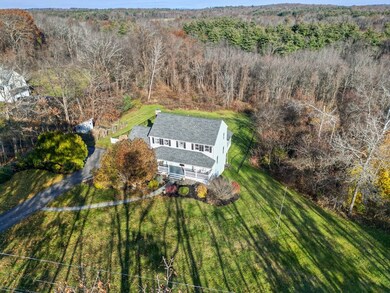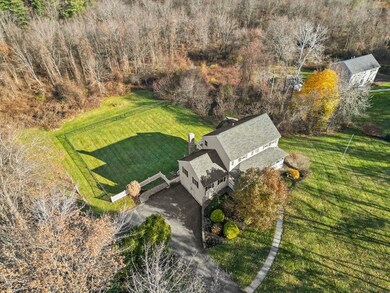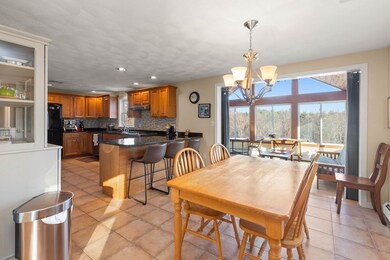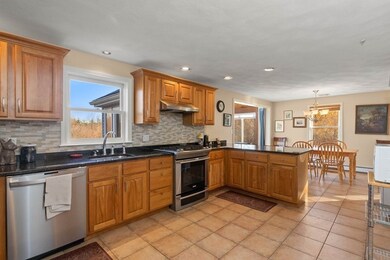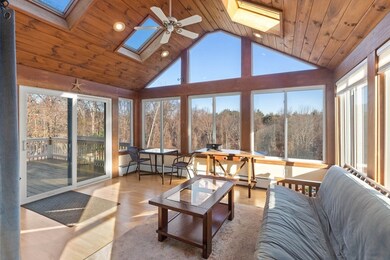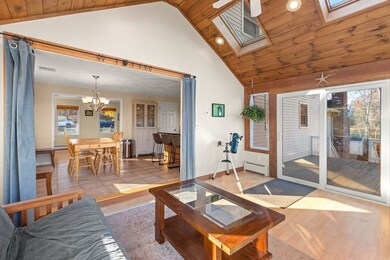
27 Brush Hill Rd Merrimac, MA 01860
Estimated Value: $801,000 - $828,419
Highlights
- Scenic Views
- Colonial Architecture
- Wooded Lot
- 1.84 Acre Lot
- Deck
- Cathedral Ceiling
About This Home
As of January 2024Welcome to your dream home nestled on nearly 2 acres of serene beauty abutting conservation land. This captivating 3-bedroom, 3-bathroom residence boasts the best of both commuters convenience and a quiet retreat. On the main level you will find: the great room with vaulted ceilings and a wood fireplace, a bonus room for guests or an office, and the sunroom overlooking the backyard with access to the deck. The upper floor has a full bathroom, 2 generous sized bedrooms and the primary suite, complete with its separate bathroom. The basement currently has a dog kennel for your pups to hangout while you're away and tall ceilings to expand in the future. The basement also connects to the heated 2 car garage. Outside is a large fenced in yard and a shed that housed ducks. Conveniently located less then 5 minute from 495 and just over the river from the brand new Pentucket High School. Don't miss the chance to make this exceptional residence your own. Schedule a showing today!
Home Details
Home Type
- Single Family
Est. Annual Taxes
- $8,852
Year Built
- Built in 1995
Lot Details
- 1.84 Acre Lot
- Fenced
- Wooded Lot
- Property is zoned AR
Parking
- 2 Car Attached Garage
- Tuck Under Parking
- Heated Garage
- Off-Street Parking
Home Design
- Colonial Architecture
- Frame Construction
- Blown Fiberglass Insulation
- Shingle Roof
- Radon Mitigation System
- Concrete Perimeter Foundation
Interior Spaces
- 2,311 Sq Ft Home
- Cathedral Ceiling
- Ceiling Fan
- Living Room with Fireplace
- Dining Area
- Scenic Vista Views
Kitchen
- Stove
- Range
- Dishwasher
- Solid Surface Countertops
Flooring
- Wood
- Wall to Wall Carpet
- Ceramic Tile
Bedrooms and Bathrooms
- 3 Bedrooms
- Primary bedroom located on second floor
- 3 Full Bathrooms
- Bathtub with Shower
- Separate Shower
Laundry
- Dryer
- Washer
Unfinished Basement
- Basement Fills Entire Space Under The House
- Block Basement Construction
Outdoor Features
- Deck
- Porch
Schools
- Donaghue Elementary School
- Pentucket Middle School
- Pentucket High School
Utilities
- Central Air
- 2 Cooling Zones
- 2 Heating Zones
- Heating System Uses Natural Gas
- Baseboard Heating
- 200+ Amp Service
- Private Water Source
- Gas Water Heater
- Private Sewer
Community Details
- No Home Owners Association
Listing and Financial Details
- Assessor Parcel Number M:0072 B:0001 L:00005,2033790
Ownership History
Purchase Details
Purchase Details
Purchase Details
Similar Homes in the area
Home Values in the Area
Average Home Value in this Area
Purchase History
| Date | Buyer | Sale Price | Title Company |
|---|---|---|---|
| Kolvek Edward M | $499,500 | -- | |
| Eubanks Richard | $243,500 | -- | |
| Yezzell John | $185,000 | -- |
Mortgage History
| Date | Status | Borrower | Loan Amount |
|---|---|---|---|
| Open | Larson Haley | $575,000 | |
| Closed | Tondo Andrea | $440,000 | |
| Closed | Price Alison M | $464,000 | |
| Closed | Kolvek Edward M | $316,345 | |
| Closed | Yezzell John | $10,000 | |
| Closed | Yezzell John | $339,000 |
Property History
| Date | Event | Price | Change | Sq Ft Price |
|---|---|---|---|---|
| 01/09/2024 01/09/24 | Sold | $775,000 | +3.3% | $335 / Sq Ft |
| 12/03/2023 12/03/23 | Pending | -- | -- | -- |
| 11/28/2023 11/28/23 | For Sale | $749,900 | +29.3% | $324 / Sq Ft |
| 06/29/2020 06/29/20 | Sold | $580,000 | +1.8% | $242 / Sq Ft |
| 05/23/2020 05/23/20 | Pending | -- | -- | -- |
| 05/18/2020 05/18/20 | For Sale | $569,900 | -1.7% | $237 / Sq Ft |
| 04/05/2020 04/05/20 | Off Market | $580,000 | -- | -- |
| 04/02/2020 04/02/20 | For Sale | $569,900 | 0.0% | $237 / Sq Ft |
| 03/16/2020 03/16/20 | Pending | -- | -- | -- |
| 03/11/2020 03/11/20 | For Sale | $569,900 | -- | $237 / Sq Ft |
Tax History Compared to Growth
Tax History
| Year | Tax Paid | Tax Assessment Tax Assessment Total Assessment is a certain percentage of the fair market value that is determined by local assessors to be the total taxable value of land and additions on the property. | Land | Improvement |
|---|---|---|---|---|
| 2025 | $10,208 | $770,400 | $361,200 | $409,200 |
| 2024 | $9,354 | $692,900 | $318,700 | $374,200 |
| 2023 | $8,852 | $599,300 | $284,700 | $314,600 |
| 2022 | $8,507 | $520,600 | $246,500 | $274,100 |
| 2021 | $7,485 | $459,200 | $204,000 | $255,200 |
| 2020 | $6,833 | $459,200 | $204,000 | $255,200 |
| 2019 | $6,552 | $414,400 | $170,000 | $244,400 |
| 2018 | $6,451 | $409,300 | $170,000 | $239,300 |
| 2017 | $6,145 | $376,100 | $144,500 | $231,600 |
| 2016 | $5,995 | $371,000 | $144,500 | $226,500 |
| 2015 | $5,671 | $349,000 | $140,200 | $208,800 |
| 2014 | $5,546 | $349,000 | $140,200 | $208,800 |
Agents Affiliated with this Home
-
Tara Donahue Scott

Seller's Agent in 2024
Tara Donahue Scott
Keller Williams Realty Evolution
(978) 360-9471
2 in this area
54 Total Sales
-
Alex Dumas
A
Seller Co-Listing Agent in 2024
Alex Dumas
Keller Williams Realty Evolution
(978) 994-2140
1 in this area
18 Total Sales
-
Rick Zaniboni

Buyer's Agent in 2024
Rick Zaniboni
RE/MAX
(978) 994-8009
2 in this area
66 Total Sales
-
Shari McStay

Seller's Agent in 2020
Shari McStay
Keller Williams Realty Evolution
(978) 590-9190
2 in this area
152 Total Sales
-
Steven McStay
S
Seller Co-Listing Agent in 2020
Steven McStay
Keller Williams Realty Evolution
(978) 210-5402
2 in this area
74 Total Sales
-
Gregory Cumings

Buyer's Agent in 2020
Gregory Cumings
Prevu Real Estate LLC
(212) 203-2016
2 in this area
77 Total Sales
Map
Source: MLS Property Information Network (MLS PIN)
MLS Number: 73183086
APN: MERR-000072-000001-000005
- 27 Brush Hill Rd
- 27 Brush Hill Rd Unit 1
- 25 Brush Hill Rd
- 29 Brush Hill Rd
- 45 Highland Rd
- 47 Highland Rd
- 20 Brush Hill Rd
- 21 Brush Hill Rd
- 43 Highland Rd
- 49 Highland Rd
- 39 Highland Rd
- 18 Brush Hill Rd
- 51 Highland Rd
- 16 Brush Hill Rd
- 19 Brush Hill Rd
- 33 Highland Rd
- 53 Highland Rd
- 1 Ashley Ln
- 31 Highland Rd
- 55 Highland Rd
