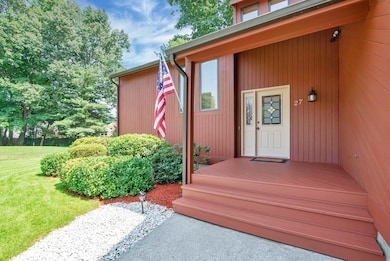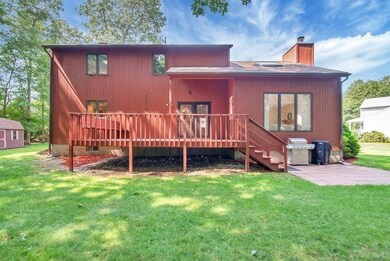
27 Bunker Cir Springfield, MA 01108
Estimated Value: $488,069 - $626,000
Highlights
- Open Floorplan
- Upgraded Countertops
- Double Vanity
- Deck
- Skylights
- Walk-In Closet
About This Home
As of December 2021Move right in to this Exquisite and impeccably maintained home located on a quiet cul de sac street in East Longmeadow. Custom designed with cathedral ceilings, skylights and an open floor plan. Entertain in your stylish and updated kitchen with a center island and granite floors and double atrium door leading to the deck. Light and bright sunken great room with gas fireplace, sunny formal living room , first floor laundry and den/office complete the first floor. The upstairs offers a large master suite with walk in closet, master bath with a jacuzzi tub and stand up shower. Two additional bedrooms and a second full bath with laundry chute complete the second floor. The lower level features a recreation room with desk area and lots of storage. The roof was replaced in 2008 and has a transferable warranty and new water tank in 2020. High efficiency gas heat and central air. Freshly painted interior. Price reduced by $10,000..seller is firm on listing price at $419,900.
Last Agent to Sell the Property
Berkshire Hathaway HomeServices Realty Professionals Listed on: 08/27/2021

Last Buyer's Agent
Steve Rovithis
ROVI Homes
Home Details
Home Type
- Single Family
Est. Annual Taxes
- $8,747
Year Built
- 1989
Lot Details
- 0.38
Parking
- 2
Home Design
- Updated or Remodeled
Interior Spaces
- Open Floorplan
- Ceiling Fan
- Skylights
- Recessed Lighting
- Dining Area
Kitchen
- Stove
- Kitchen Island
- Upgraded Countertops
Flooring
- Wall to Wall Carpet
- Ceramic Tile
Bedrooms and Bathrooms
- Primary bedroom located on second floor
- Walk-In Closet
- Double Vanity
- Bathtub with Shower
- Separate Shower
Outdoor Features
- Deck
Utilities
- 1 Cooling Zone
- 1 Heating Zone
Ownership History
Purchase Details
Home Financials for this Owner
Home Financials are based on the most recent Mortgage that was taken out on this home.Purchase Details
Home Financials for this Owner
Home Financials are based on the most recent Mortgage that was taken out on this home.Purchase Details
Home Financials for this Owner
Home Financials are based on the most recent Mortgage that was taken out on this home.Purchase Details
Similar Homes in the area
Home Values in the Area
Average Home Value in this Area
Purchase History
| Date | Buyer | Sale Price | Title Company |
|---|---|---|---|
| Preste David S | -- | -- | |
| Preste Doreen J | $315,000 | -- | |
| Arnold Margaret A | $225,500 | -- | |
| Doner Robert J | $233,000 | -- | |
| Doner Robert J | $233,000 | -- |
Mortgage History
| Date | Status | Borrower | Loan Amount |
|---|---|---|---|
| Open | Seijas Octavio | $370,480 | |
| Closed | Preste David S | $182,000 | |
| Previous Owner | Preste Doreen J | $220,000 | |
| Previous Owner | Preste Doreen J | $50,018 | |
| Previous Owner | Suffriti Gary | $50,000 | |
| Previous Owner | Suffriti Gary | $100,000 |
Property History
| Date | Event | Price | Change | Sq Ft Price |
|---|---|---|---|---|
| 12/01/2021 12/01/21 | Sold | $421,000 | -2.1% | $172 / Sq Ft |
| 10/18/2021 10/18/21 | Pending | -- | -- | -- |
| 08/27/2021 08/27/21 | For Sale | $429,900 | -- | $176 / Sq Ft |
Tax History Compared to Growth
Tax History
| Year | Tax Paid | Tax Assessment Tax Assessment Total Assessment is a certain percentage of the fair market value that is determined by local assessors to be the total taxable value of land and additions on the property. | Land | Improvement |
|---|---|---|---|---|
| 2025 | $8,747 | $473,300 | $119,600 | $353,700 |
| 2024 | $7,974 | $430,100 | $119,600 | $310,500 |
| 2023 | $7,620 | $396,900 | $108,800 | $288,100 |
| 2022 | $7,294 | $359,500 | $98,100 | $261,400 |
| 2021 | $3,479 | $341,400 | $90,800 | $250,600 |
| 2020 | $6,911 | $331,600 | $90,800 | $240,800 |
| 2019 | $6,623 | $322,300 | $88,000 | $234,300 |
| 2018 | $6,546 | $318,600 | $88,000 | $230,600 |
| 2017 | $6,503 | $313,100 | $86,000 | $227,100 |
| 2016 | $6,509 | $308,200 | $83,500 | $224,700 |
| 2015 | -- | $308,200 | $83,500 | $224,700 |
Agents Affiliated with this Home
-
Kathleen Grudgen

Seller's Agent in 2021
Kathleen Grudgen
Berkshire Hathaway HomeServices Realty Professionals
(413) 433-0764
19 in this area
72 Total Sales
-

Buyer's Agent in 2021
Steve Rovithis
ROVI Homes
(413) 478-0199
37 in this area
1,168 Total Sales
Map
Source: MLS Property Information Network (MLS PIN)
MLS Number: 72887517
APN: ELON-000004-000004E-000005
- 53 Gail St
- 93 Crestmont St
- 141 Cooper St
- 169 Braeburn Rd
- 0 Donald Ave
- 165 Braeburn Rd
- 40 Fenimore Blvd
- 101 Melwood Ave
- 112 Entrybrook Dr
- 236 Williamsburg Dr
- 15 Entrybrook Dr
- 106 Hartwick St
- 90 Westwood Ave
- 3 Birch Ave
- 23 Rogers Rd
- 69 Bassing St
- 83 Jamestown Dr
- 73 Jamestown Dr
- 88 Redfern Dr
- 26 Dwight Rd
- 27 Bunker Cir
- 27 Bunker Cir
- 25 Bunker Cir
- 46 Putting Green Cir
- 20 Bunker Cir
- 34 Putting Green Cir
- 94 Franconia Cir
- 90 Franconia Cir
- 10 Bunker Cir
- 26 Putting Green Cir
- 15 Bunker Cir
- 10 Bunker Cir
- 84 Franconia Cir
- 55 Putting Green Cir
- 100 Franconia Cir
- 2 Bunker Cir
- 2 Bunker Cir
- 16 Putting Green Cir
- 39 Putting Green Cir
- 80 Franconia Cir






