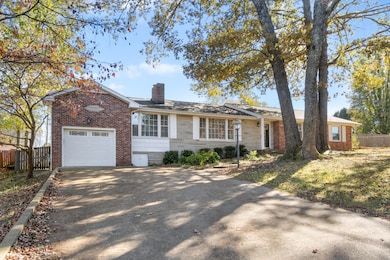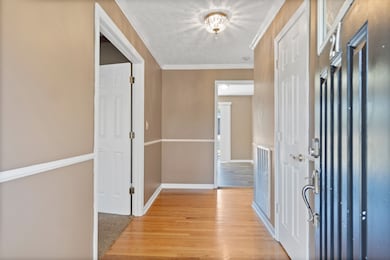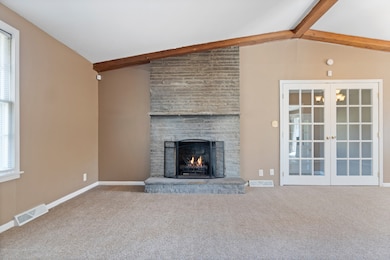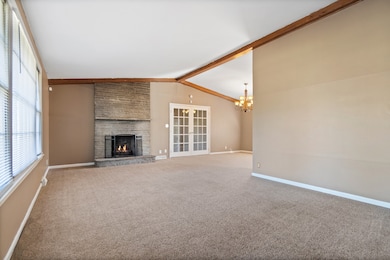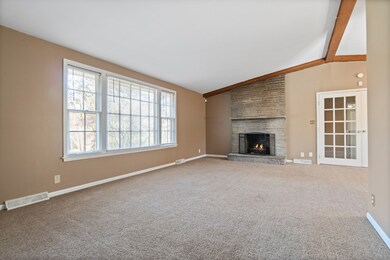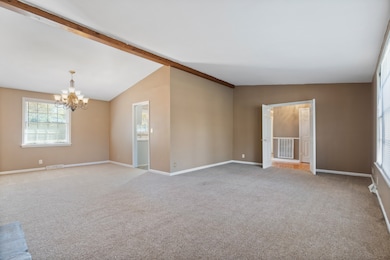27 Bunker Hill Rd Clarksville, TN 37042
Bel Air Estates NeighborhoodHighlights
- Vaulted Ceiling
- No HOA
- Patio
- Mud Room
- 1 Car Attached Garage
- Laundry Room
About This Home
Have you ever wished you could live in a home nestled on a tree lined street with a large fenced backyard but still be close to shopping and restaurants? If so, we have the PERFECT house for you! 27 Bunker Hill has a large living room with high vaulted ceilings with exposed beams and a stone fireplace. With just over 1,700 square feet this home has so much to offer including an eat in kitchen, formal dining room, large laundry/mud room, and more! Close to post, pest friendly, THDA Eligible and ready for YOU to call home!
Pet Policy: Pets are accepted with an approved pet screening, $350 non-refundable pet fee per pet and $25/monthly pet rent per pet. All pets MUST be approved by pet screening before they can be introduced to the property.
*Photos of properties are for general representation and floor plan purposes only. Paint color,
appliances, flooring and other interior fixtures may be different. A viewing of the actual residence can be scheduled upon approved application. *
Listing Agent
Blue Cord Realty, LLC Brokerage Phone: 9315424585 License #282108,323043 Listed on: 10/16/2025
Home Details
Home Type
- Single Family
Est. Annual Taxes
- $1,872
Year Built
- Built in 1978
Parking
- 1 Car Attached Garage
- Front Facing Garage
Home Design
- Shingle Roof
Interior Spaces
- 1,766 Sq Ft Home
- Property has 1 Level
- Vaulted Ceiling
- Ceiling Fan
- Wood Burning Fireplace
- Mud Room
- Living Room with Fireplace
- Fire and Smoke Detector
Kitchen
- Oven or Range
- Microwave
- Dishwasher
Bedrooms and Bathrooms
- 3 Main Level Bedrooms
- 2 Full Bathrooms
Laundry
- Laundry Room
- Washer and Electric Dryer Hookup
Schools
- Kenwood Elementary School
- Kenwood Middle School
- Kenwood High School
Additional Features
- Patio
- Central Heating and Cooling System
Listing and Financial Details
- Property Available on 12/12/25
- Assessor Parcel Number 063043F E 03100 00003043F
Community Details
Overview
- No Home Owners Association
- Bel Air Subdivision
Pet Policy
- Pets Allowed
Map
Source: Realtracs
MLS Number: 3018005
APN: 043F-E-031.00
- 115 Meadowbrook Dr
- 131 Brandywine Dr
- 4 Gettysburg St
- 138 Saratoga Dr
- 233 Pine Mountain Rd
- 215 Pine Mountain Rd
- 147 Saratoga Dr
- 37 Woodbury Dr
- 38 Woodbury Dr
- 39 Woodbury Dr
- 40 Woodbury Dr
- 42 Woodbury Dr
- 173 Taft Dr
- 205 Mill Creek Rd
- 1203 Verkler Dr
- 211 Northwood Terrace
- 7 W Bel Air Blvd
- 1215 Verkler Dr
- 1006 Peachers Mill Rd
- 187 Dale Terrace
- 10 Lexington Dr
- 15 Saratoga Dr
- 1431 Fort Campbell Blvd Unit 38
- 30 W Bel Air Blvd
- 512 Nashboro Rd
- 1110 Stonebrook Dr
- 137 W Concord Dr
- 18 W Bel Air Blvd
- 261 Shiloh Rd
- 126 W Concord Dr
- 276 Northwood Terrace
- 229 Millstone Cir
- 233 Millstone Cir
- 1671 Ft Campbell Blvd
- 1032 Glenkirk Dr
- 1239 Parkway Place Unit D
- 1232 Parkway Place Unit B
- 830 Peachers Mill Rd
- 1250 Parkway Place
- 1244 Parkway Place Unit B

