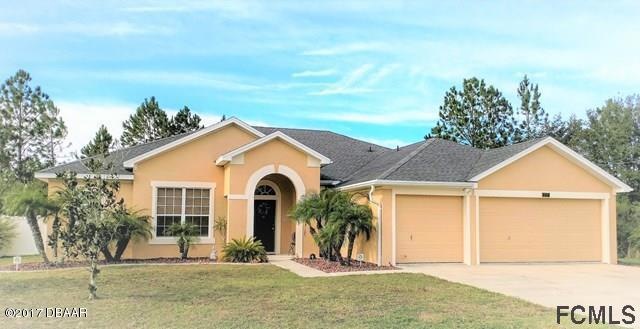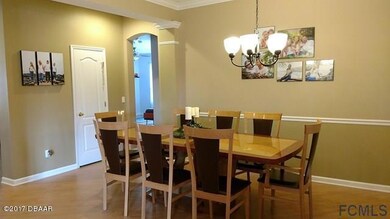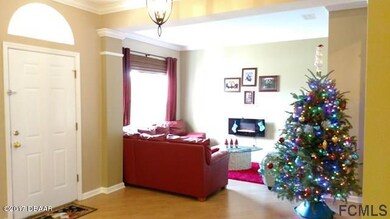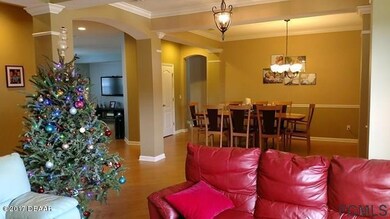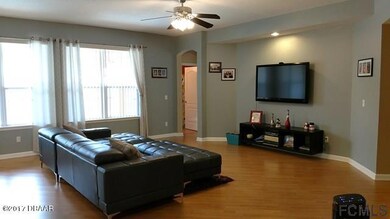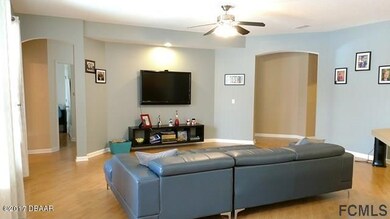
27 Burnaby Ln Palm Coast, FL 32137
Estimated Value: $463,623 - $496,000
Highlights
- Heated In Ground Pool
- Traditional Architecture
- Screened Porch
- Indian Trails Middle School Rated A-
- No HOA
- Screened Patio
About This Home
As of April 2017START CHECKING OFF YOUR WISH LIST! This home has it ALL! Need space? There's a TON OF SPACE here! You will never out grow this home! Need 4 bedrooms? This one has 4 bedrooms PLUS a FLEX SPACE! Want a pool? Yep, it's got a POOL! Hoping for 3 bathrooms? It's got that too! A large master bath, a Jack & Jill bath between two guest bedrooms, & the 3rd is a POOL bath so no one needs to traipse through your home all wet!! Do you love to cook? Then you'll LOVE this HUGE kitchen! Have a lot of toys & tools you need to store? Then check out this 3 CAR GARAGE! You'll definitely want to call this place home from the minute you enter the grand foyer & formal living/dining rooms w/crown molding & walk into the open gathering area where the kitchen overlooks the breakfast nook & family room. with recess lighting & views of the outside oasis, the solar heated screened in pool, covered patio, rock waterfall & maintenance FREE fenced in yard! This is the DREAM home you have been looking for!
Special Remarks: Water Softener DOES NOT CONVEY.
Last Agent to Sell the Property
Trademark Realty Group LLC License #3031979 Listed on: 01/12/2017

Home Details
Home Type
- Single Family
Est. Annual Taxes
- $2,716
Year Built
- Built in 2006
Lot Details
- Lot Dimensions are 80x125
- West Facing Home
- Fenced
Parking
- 3 Car Garage
Home Design
- Traditional Architecture
- Shingle Roof
- Concrete Block And Stucco Construction
- Block And Beam Construction
Interior Spaces
- 2,852 Sq Ft Home
- 1-Story Property
- Ceiling Fan
- Screened Porch
Kitchen
- Electric Range
- Microwave
- Dishwasher
- Disposal
Flooring
- Laminate
- Vinyl
Bedrooms and Bathrooms
- 4 Bedrooms
- Split Bedroom Floorplan
- 3 Full Bathrooms
Pool
- Heated In Ground Pool
- Screen Enclosure
Outdoor Features
- Screened Patio
Utilities
- Central Heating and Cooling System
- Heat Pump System
Community Details
- No Home Owners Association
Listing and Financial Details
- Homestead Exemption
- Assessor Parcel Number 07-11-31-7035-00230-0310
Ownership History
Purchase Details
Home Financials for this Owner
Home Financials are based on the most recent Mortgage that was taken out on this home.Purchase Details
Purchase Details
Home Financials for this Owner
Home Financials are based on the most recent Mortgage that was taken out on this home.Similar Homes in Palm Coast, FL
Home Values in the Area
Average Home Value in this Area
Purchase History
| Date | Buyer | Sale Price | Title Company |
|---|---|---|---|
| Sarfarazi Mohsen | $265,000 | Americas Choice Title Co | |
| Jankowski Zdzislaw | $121,200 | None Available | |
| Jankowski Zdzislaw | $303,000 | Town Square Title Ltd |
Mortgage History
| Date | Status | Borrower | Loan Amount |
|---|---|---|---|
| Previous Owner | Jankowski Zdzislaw | $242,392 |
Property History
| Date | Event | Price | Change | Sq Ft Price |
|---|---|---|---|---|
| 04/28/2017 04/28/17 | Sold | $265,000 | 0.0% | $93 / Sq Ft |
| 04/20/2017 04/20/17 | Pending | -- | -- | -- |
| 01/12/2017 01/12/17 | For Sale | $265,000 | -- | $93 / Sq Ft |
Tax History Compared to Growth
Tax History
| Year | Tax Paid | Tax Assessment Tax Assessment Total Assessment is a certain percentage of the fair market value that is determined by local assessors to be the total taxable value of land and additions on the property. | Land | Improvement |
|---|---|---|---|---|
| 2024 | $4,170 | $275,839 | -- | -- |
| 2023 | $4,170 | $267,804 | $0 | $0 |
| 2022 | $4,135 | $260,003 | $0 | $0 |
| 2021 | $4,088 | $252,430 | $0 | $0 |
| 2020 | $4,086 | $248,945 | $18,000 | $230,945 |
| 2019 | $4,105 | $247,445 | $16,500 | $230,945 |
| 2018 | $4,575 | $224,531 | $14,000 | $210,531 |
| 2017 | $2,783 | $178,365 | $0 | $0 |
| 2016 | $2,716 | $174,696 | $0 | $0 |
| 2015 | -- | $150,384 | $0 | $0 |
| 2014 | -- | $149,190 | $0 | $0 |
Agents Affiliated with this Home
-
Steve Thomas

Seller's Agent in 2017
Steve Thomas
Trademark Realty Group LLC
(386) 503-8171
336 Total Sales
-
Karen Nelson
K
Buyer's Agent in 2017
Karen Nelson
Nonmember office
(386) 677-7131
9,623 Total Sales
Map
Source: Daytona Beach Area Association of REALTORS®
MLS Number: 1024514
APN: 07-11-31-7035-00230-0310
- 8 Burnham Ln
- 5 Burnell Place
- 110 Burroughs Dr
- 1 Butternut Dr
- 22 Bunker View Dr Unit A,B
- 39 Bird of Paradise Dr
- 8 Bunker View Place
- 8 Buttermill Dr
- 7 Bunker View Dr
- 54 Butterfield Dr
- 14 Burning View Ln
- 2 Bird of Paradise Dr
- 35 Butternut Dr
- 8 Burning Sands Ln
- 12 Burning Sands Ln
- 27 Bunker Hill Dr
- 20 Burning Wick Place
- 12 Burning Tree Place
- 6 Burrell Place
- 61 Butterfield Dr
