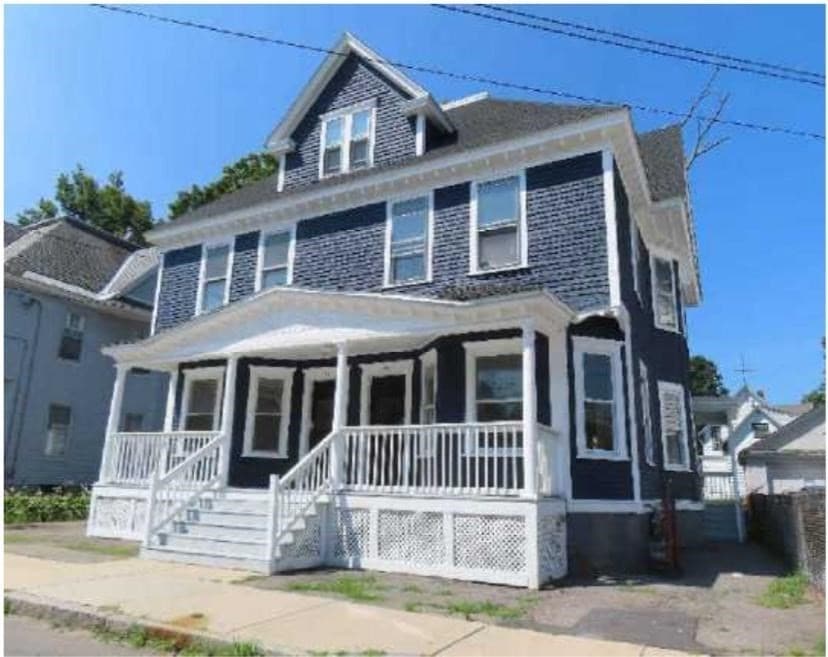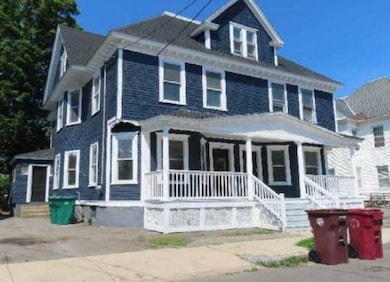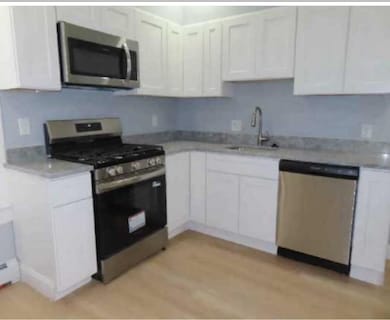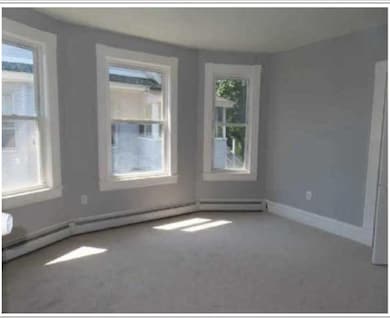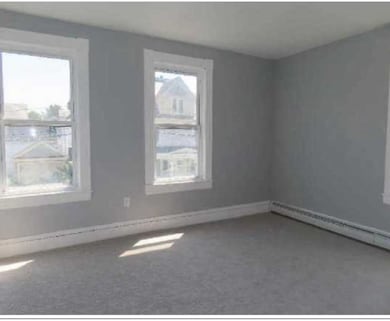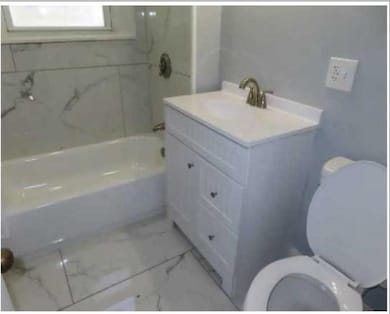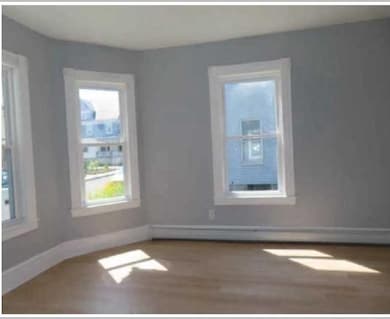27 Burtt St Unit 1 Lowell, MA 01851
Highlands NeighborhoodHighlights
- Medical Services
- No HOA
- Fenced Yard
- Property is near public transit
- Jogging Path
- Porch
About This Home
Experience luxury living in this fully renovated two-family home offering over 4,200 sq. ft. of spacious comfort in the heart of Lowell’s desirable Highlands neighborhood. Each side-by-side townhouse unit spans three levels, featuring soaring ceilings, oversized rooms, and an open, airy layout designed for modern living.Offering one bedroom for rent with multiple rooms available at the moment. Shared common spaces. 1 paved parking spot included that is first come first serve for tenants. Tenants to pay utitilies , no smoking, no pets. The gourmet kitchens showcase white shaker cabinets, quartz countertops, and stainless-steel appliances — perfect for cooking and entertaining. The modern bathrooms feature sleek finishes and contemporary tile work for a fresh, spa-like feel. Don’t miss your chance on this beautifully updated home — Please see firm remarks
Listing Agent
Irvin Pierre
Keller Williams Realty Evolution Listed on: 11/18/2025
Property Details
Home Type
- Multi-Family
Year Built
- Built in 1900
Parking
- 1 Car Parking Space
Home Design
- 4,266 Sq Ft Home
- Apartment
- Entry on the 3rd floor
Bedrooms and Bathrooms
- 5 Bedrooms
- Primary bedroom located on second floor
- 2 Full Bathrooms
Location
- Property is near public transit
- Property is near schools
Utilities
- No Cooling
- Heating System Uses Steam
Additional Features
- Oven
- Porch
- Fenced Yard
Listing and Financial Details
- Rent includes hot water, water, parking
- Assessor Parcel Number M:88 B:905 L:27,3178358
Community Details
Overview
- No Home Owners Association
Amenities
- Medical Services
- Shops
- Coin Laundry
Recreation
- Park
- Jogging Path
Pet Policy
- No Pets Allowed
Map
Source: MLS Property Information Network (MLS PIN)
MLS Number: 73455811
- 518 Westford St Unit 518 Westford St.
- 549 Westford St Unit 4
- 18 Belmont St Unit 12
- 71 Robbins St
- 19 Academy Dr Unit 1-12
- 277 Pine St
- 144 Stevens St Unit 11
- 173 Princeton Blvd Unit 1
- 341 Stevens St
- 124 Stevens St Unit 3
- 124 Stevens St Unit 5
- 16 Tyler Park Unit 9
- 399 Walker St
- 1213 Middlesex St Unit Middlesex
- 1149 Middlesex St Unit 3
- 1281 Middlesex St Unit 6
- 71 E St Unit 2
- 242 Parker St Unit 244
- 126 Branch St
- 1005 Middlesex St Unit 4
