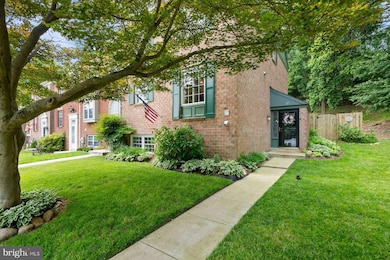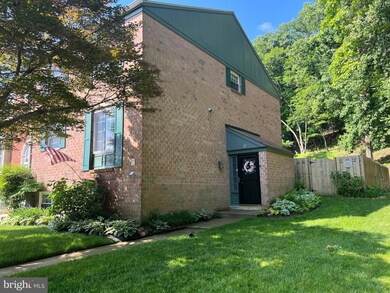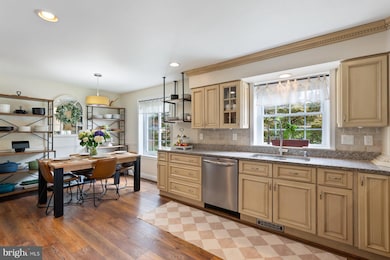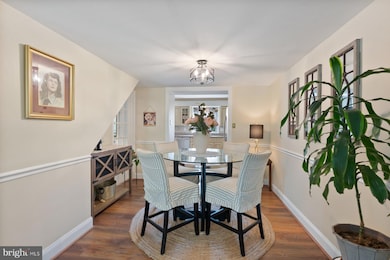
27 Bussing Ct Lutherville Timonium, MD 21093
Mays Chapel NeighborhoodHighlights
- Colonial Architecture
- Living Room
- Central Air
- Pinewood Elementary School Rated A-
- Laundry Room
- Dining Room
About This Home
As of July 2025FINALLY - AN END UNIT IN MAYS CHAPEL WITH A GIGANTIC REAR YARD! THIS TRUE 4 BEDROOM TOWNHOME HAS UPDATES FROM TOP TO BOTTOM! YOU WILL LOVE COOKING IN THE UPDATED KITCHEN WITH STAINLESS STEEL APPLIANCES AND PLENTY OF CABINET SPACE. THE MAIN LEVEL HAS SUCH A COZY LAYOUT THAT INCLUDES A WOOD BURNING FIREPLACE. THE PRIMARY BEDROOM FEATURES AN UPDATED PRIMARY BATHROOM. THE UPSTAIRS HALLWAY BATH IS UPDATED! BOTH HALF BATHS ARE UPDATED. THERE IS PLENTY OF ROOM IN THE LOWER LEVEL - WHICH IS ENTIRELY FINISHED SQUARE FEET WITH GREAT USABLE SPACE! WAIT TO YOU SEE THE FINISHED LAUNDRY ROOM... YOU HAVE TO COME CHECK OUT THE BACK YARD THAT HAS A SPACIOUS DECK FENCED IN WITH TONS OF ENTERTAINING SPACE! WHAT AN OASIS ! THE PERFECT OUTDOOR LIVING SPACE FOR CREATING MEMORIES WITH FRIENDS AND FAMILY. THIS HOME IS SITUATED IN A PRIVATE SETTING - YET SO CLOSE TO 83 AND 695. 2 ASSIGNED PARKING SPACES WITH AMPLE OPEN SPACE PARKING. HURRY - THIS HOME WILL NOT LAST LONG! COME TO THE OPEN HOUSE SCHEDULED ON SATURDAY 6/7 AND/OR ON SUNDAY 6/8 BOTH FROM 12PM - 2PM.
Townhouse Details
Home Type
- Townhome
Est. Annual Taxes
- $3,691
Year Built
- Built in 1979
Lot Details
- 3,700 Sq Ft Lot
- Wood Fence
HOA Fees
- $28 Monthly HOA Fees
Parking
- On-Street Parking
Home Design
- Colonial Architecture
- Brick Exterior Construction
Interior Spaces
- Property has 3 Levels
- Wood Burning Fireplace
- Family Room
- Living Room
- Dining Room
- Finished Basement
- Laundry in Basement
- Laundry Room
Bedrooms and Bathrooms
Utilities
- Central Air
- Heat Pump System
- Electric Water Heater
Listing and Financial Details
- Tax Lot 35
- Assessor Parcel Number 04081700007875
Community Details
Overview
- Mays Chapel Village Subdivision
Pet Policy
- Dogs and Cats Allowed
Ownership History
Purchase Details
Home Financials for this Owner
Home Financials are based on the most recent Mortgage that was taken out on this home.Purchase Details
Purchase Details
Similar Homes in Lutherville Timonium, MD
Home Values in the Area
Average Home Value in this Area
Purchase History
| Date | Type | Sale Price | Title Company |
|---|---|---|---|
| Deed | $225,000 | -- | |
| Deed | $175,000 | -- | |
| Deed | $61,100 | -- |
Mortgage History
| Date | Status | Loan Amount | Loan Type |
|---|---|---|---|
| Open | $53,000 | Credit Line Revolving | |
| Closed | $25,000 | Credit Line Revolving | |
| Open | $264,000 | Adjustable Rate Mortgage/ARM | |
| Closed | $256,000 | New Conventional | |
| Closed | $248,448 | FHA | |
| Closed | $196,794 | FHA | |
| Closed | $14,500 | Credit Line Revolving | |
| Closed | $223,200 | FHA |
Property History
| Date | Event | Price | Change | Sq Ft Price |
|---|---|---|---|---|
| 07/10/2025 07/10/25 | Sold | $483,150 | +4.9% | $187 / Sq Ft |
| 06/07/2025 06/07/25 | For Sale | $460,500 | -- | $178 / Sq Ft |
Tax History Compared to Growth
Tax History
| Year | Tax Paid | Tax Assessment Tax Assessment Total Assessment is a certain percentage of the fair market value that is determined by local assessors to be the total taxable value of land and additions on the property. | Land | Improvement |
|---|---|---|---|---|
| 2025 | $4,356 | $310,300 | $112,000 | $198,300 |
| 2024 | $4,356 | $304,567 | $0 | $0 |
| 2023 | $2,156 | $298,833 | $0 | $0 |
| 2022 | $4,131 | $293,100 | $112,000 | $181,100 |
| 2021 | $4,235 | $290,133 | $0 | $0 |
| 2020 | $4,235 | $287,167 | $0 | $0 |
| 2019 | $4,159 | $284,200 | $112,000 | $172,200 |
| 2018 | $4,209 | $282,633 | $0 | $0 |
| 2017 | $4,074 | $281,067 | $0 | $0 |
| 2016 | $4,415 | $279,500 | $0 | $0 |
| 2015 | $4,415 | $276,233 | $0 | $0 |
| 2014 | $4,415 | $272,967 | $0 | $0 |
Agents Affiliated with this Home
-
Margaret Gillespie

Seller's Agent in 2025
Margaret Gillespie
RE/MAX
(410) 830-0388
3 in this area
32 Total Sales
-
Kathleen Beadell

Buyer's Agent in 2025
Kathleen Beadell
Berkshire Hathaway HomeServices Homesale Realty
(410) 977-7581
18 in this area
104 Total Sales
Map
Source: Bright MLS
MLS Number: MDBC2129432
APN: 08-1700007875
- 13 Ballyhaunis Ct
- 15 Glenamoy Rd Unit 202
- 6 Bailiffs Ct Unit 301
- 1 Covert Ct
- 83 Blondell Ct
- 4 Teaneck Ct
- 3 Mullingar Ct Unit 202
- 1 Belmullet Ct Unit 302
- 47 Arverne Ct
- 10 Brooking Ct Unit 102
- 673 Budleigh Cir
- 2112 Old Pine Rd
- 0 W Main Blvd
- 2145 Kimrick Place
- 611 Lavenham Ct
- 221 Burning Tree Rd
- 324 Kimrick Place
- 34 Alderman Ct
- 24 Alderman Ct
- 11526 Pebblecreek Dr






