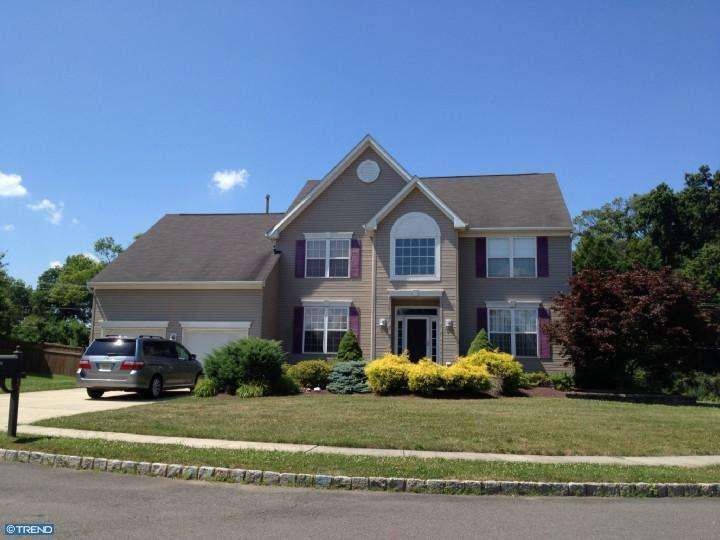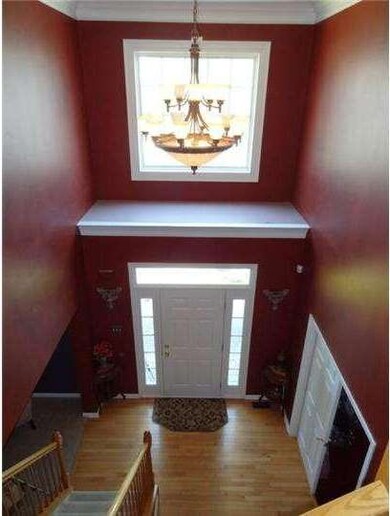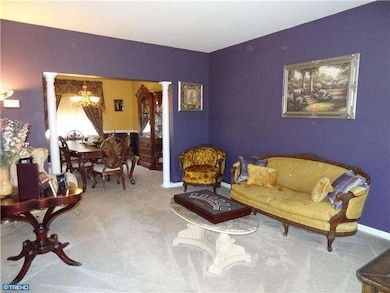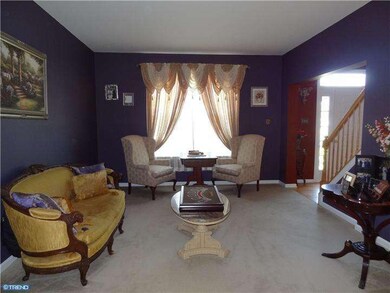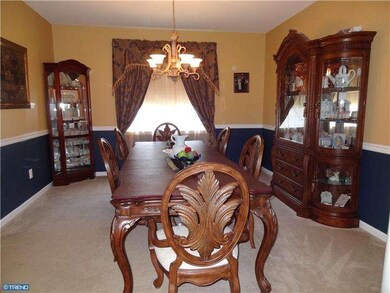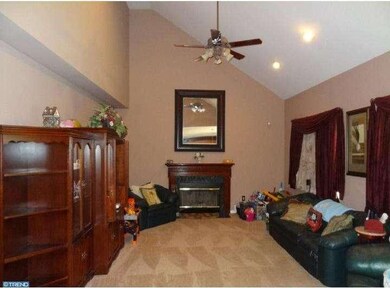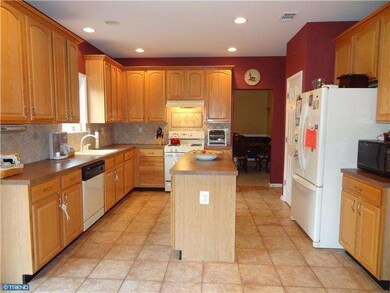
27 Buttonwood Dr Bordentown, NJ 08505
Highlights
- Colonial Architecture
- Attic
- Corner Lot
- Cathedral Ceiling
- 1 Fireplace
- No HOA
About This Home
As of November 2024Desirable Dogwood model colonial in Mallard Creek development - One of the largest (3000+ sqft) & most popular layouts - Features include: Front paver walkway - 2 Story entry foyer w/hardwood floors - Large living rm - Formal dining rm w/decorative moldings - Study w/crown molding - Kitchen w/island, 42" cabinets, ceramic floors & back splash - Breakfast rm w/bump out option & sliding doors to paver patio (25x35) - Vaulted family room w/wood burning fireplace, mantel & marble surrounds - First floor laundry - Master bedroom w/sitting room & dual walk in closets - Master bath w/dual vanities & soaking tub - Basement w/extra high ceiling option - 2 Car garage w/door openers - Custom paver patio & shed - Florence Township schools - Minutes from shopping, train and major highways. Short sale approved with last buyer and buyer backed out.
Home Details
Home Type
- Single Family
Est. Annual Taxes
- $9,360
Year Built
- Built in 2001
Lot Details
- Corner Lot
- Property is in good condition
Parking
- 2 Car Attached Garage
- Garage Door Opener
- Driveway
Home Design
- Colonial Architecture
- Pitched Roof
- Shingle Roof
- Vinyl Siding
Interior Spaces
- 3,001 Sq Ft Home
- Property has 2 Levels
- Cathedral Ceiling
- Ceiling Fan
- 1 Fireplace
- Family Room
- Living Room
- Dining Room
- Tile or Brick Flooring
- Unfinished Basement
- Basement Fills Entire Space Under The House
- Home Security System
- Laundry on main level
- Attic
Kitchen
- Butlers Pantry
- Dishwasher
- Kitchen Island
Bedrooms and Bathrooms
- 4 Bedrooms
- En-Suite Primary Bedroom
- En-Suite Bathroom
- 2.5 Bathrooms
Outdoor Features
- Patio
Schools
- Florence Township Memorial High School
Utilities
- Forced Air Heating and Cooling System
- Heating System Uses Gas
- 200+ Amp Service
- Natural Gas Water Heater
Community Details
- No Home Owners Association
- Built by BEAZER HOMES
- Mallard Creek Subdivision, Dogwood Floorplan
Listing and Financial Details
- Tax Lot 00001
- Assessor Parcel Number 15-00166 04-00001
Ownership History
Purchase Details
Home Financials for this Owner
Home Financials are based on the most recent Mortgage that was taken out on this home.Purchase Details
Home Financials for this Owner
Home Financials are based on the most recent Mortgage that was taken out on this home.Purchase Details
Home Financials for this Owner
Home Financials are based on the most recent Mortgage that was taken out on this home.Purchase Details
Similar Homes in Bordentown, NJ
Home Values in the Area
Average Home Value in this Area
Purchase History
| Date | Type | Sale Price | Title Company |
|---|---|---|---|
| Deed | $726,000 | Providence Abstract | |
| Interfamily Deed Transfer | -- | Title Source Inc | |
| Deed | $350,000 | Foundation Title | |
| Deed | $265,650 | Congress Title Corp |
Mortgage History
| Date | Status | Loan Amount | Loan Type |
|---|---|---|---|
| Open | $468,000 | New Conventional | |
| Previous Owner | $330,000 | Credit Line Revolving | |
| Previous Owner | $267,500 | New Conventional | |
| Previous Owner | $280,000 | New Conventional | |
| Previous Owner | $396,000 | Unknown | |
| Previous Owner | $99,000 | Unknown | |
| Previous Owner | $415,800 | Fannie Mae Freddie Mac | |
| Previous Owner | $307,000 | Unknown | |
| Previous Owner | $38,000 | Balloon | |
| Previous Owner | $284,000 | Unknown |
Property History
| Date | Event | Price | Change | Sq Ft Price |
|---|---|---|---|---|
| 11/20/2024 11/20/24 | Sold | $726,000 | +0.2% | $242 / Sq Ft |
| 09/21/2024 09/21/24 | Pending | -- | -- | -- |
| 09/16/2024 09/16/24 | For Sale | $724,900 | +107.1% | $242 / Sq Ft |
| 10/31/2013 10/31/13 | Sold | $350,000 | -0.6% | $117 / Sq Ft |
| 09/10/2013 09/10/13 | For Sale | $352,000 | 0.0% | $117 / Sq Ft |
| 07/01/2013 07/01/13 | Pending | -- | -- | -- |
| 07/01/2013 07/01/13 | For Sale | $352,000 | 0.0% | $117 / Sq Ft |
| 03/23/2013 03/23/13 | Price Changed | $352,000 | -2.2% | $117 / Sq Ft |
| 09/04/2012 09/04/12 | Price Changed | $359,900 | -2.7% | $120 / Sq Ft |
| 08/01/2012 08/01/12 | Price Changed | $369,900 | -1.3% | $123 / Sq Ft |
| 07/07/2012 07/07/12 | For Sale | $374,900 | -- | $125 / Sq Ft |
Tax History Compared to Growth
Tax History
| Year | Tax Paid | Tax Assessment Tax Assessment Total Assessment is a certain percentage of the fair market value that is determined by local assessors to be the total taxable value of land and additions on the property. | Land | Improvement |
|---|---|---|---|---|
| 2024 | $9,938 | $372,500 | $130,000 | $242,500 |
| 2023 | $9,938 | $372,500 | $130,000 | $242,500 |
| 2022 | $9,726 | $372,500 | $130,000 | $242,500 |
| 2021 | $9,640 | $372,500 | $130,000 | $242,500 |
| 2020 | $9,603 | $372,500 | $130,000 | $242,500 |
| 2019 | $9,517 | $372,500 | $130,000 | $242,500 |
| 2018 | $9,435 | $372,500 | $130,000 | $242,500 |
| 2017 | $9,320 | $372,500 | $130,000 | $242,500 |
| 2016 | $9,141 | $372,500 | $130,000 | $242,500 |
| 2015 | $8,955 | $372,500 | $130,000 | $242,500 |
| 2014 | $8,705 | $372,500 | $130,000 | $242,500 |
Agents Affiliated with this Home
-
Joseph Lombardo

Seller's Agent in 2024
Joseph Lombardo
RE/MAX
(609) 439-7300
29 in this area
87 Total Sales
Map
Source: Bright MLS
MLS Number: 1004024834
APN: 15-00166-04-00001
- 12 Brookside Dr
- 85 Creekwood Dr
- 62 Creekwood Dr
- 603 Archibald Ln
- 4 Challander Way
- 20 Kramer Ct
- 1009 Potts Mill Rd
- 31 Magnolia Ct Unit 25
- 33 Aspen Ct
- 710 5th St
- 680 6th St
- 9 Hemlock Ct Unit 246
- 2103 U S 130
- 678 Delaware Ave
- 223 4th Ave
- 496 Delaware Ave
- 157 3rd Ave
- 2075 Route 130 N
- 131 2nd Ave
- 0 Station Rd
