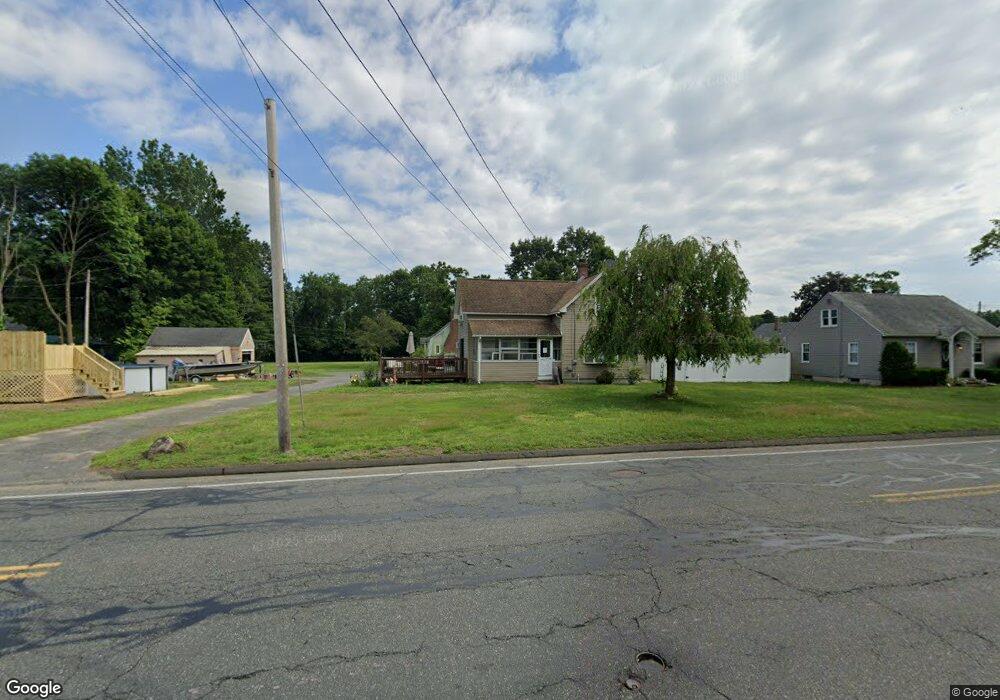27 Cady St Ludlow, MA 01056
Estimated Value: $293,000 - $299,578
2
Beds
2
Baths
1,011
Sq Ft
$294/Sq Ft
Est. Value
About This Home
This home is located at 27 Cady St, Ludlow, MA 01056 and is currently estimated at $296,895, approximately $293 per square foot. 27 Cady St is a home located in Hampden County with nearby schools including East Street Elementary School, Chapin Street Elementary School, and Paul R. Baird Middle School.
Ownership History
Date
Name
Owned For
Owner Type
Purchase Details
Closed on
Oct 21, 2022
Sold by
Belanger Glen P
Bought by
Belanger Glen P and Festa Elaine
Current Estimated Value
Purchase Details
Closed on
Jan 28, 2008
Sold by
Scott Jacqueline R and Mckendry Lawrence J
Bought by
Belanger Glen P and Belanger Debra R
Home Financials for this Owner
Home Financials are based on the most recent Mortgage that was taken out on this home.
Original Mortgage
$147,190
Interest Rate
6.17%
Mortgage Type
Purchase Money Mortgage
Create a Home Valuation Report for This Property
The Home Valuation Report is an in-depth analysis detailing your home's value as well as a comparison with similar homes in the area
Home Values in the Area
Average Home Value in this Area
Purchase History
| Date | Buyer | Sale Price | Title Company |
|---|---|---|---|
| Belanger Glen P | -- | None Available | |
| Belanger Glen P | -- | None Available | |
| Belanger Glen P | $149,500 | -- | |
| Belanger Glen P | $149,500 | -- |
Source: Public Records
Mortgage History
| Date | Status | Borrower | Loan Amount |
|---|---|---|---|
| Previous Owner | Belanger Glen P | $147,190 | |
| Previous Owner | Belanger Glen P | $62,000 |
Source: Public Records
Tax History Compared to Growth
Tax History
| Year | Tax Paid | Tax Assessment Tax Assessment Total Assessment is a certain percentage of the fair market value that is determined by local assessors to be the total taxable value of land and additions on the property. | Land | Improvement |
|---|---|---|---|---|
| 2025 | $4,266 | $245,900 | $90,800 | $155,100 |
| 2024 | $4,182 | $231,200 | $90,600 | $140,600 |
| 2023 | $3,970 | $203,500 | $83,000 | $120,500 |
| 2022 | $3,600 | $180,100 | $76,100 | $104,000 |
| 2021 | $3,638 | $172,600 | $76,100 | $96,500 |
| 2020 | $3,487 | $169,100 | $74,900 | $94,200 |
| 2019 | $3,245 | $163,700 | $74,200 | $89,500 |
| 2018 | $3,053 | $160,600 | $74,200 | $86,400 |
| 2017 | $2,900 | $156,500 | $72,700 | $83,800 |
| 2016 | $2,756 | $152,000 | $71,300 | $80,700 |
| 2015 | $2,590 | $149,800 | $70,600 | $79,200 |
Source: Public Records
Map
Nearby Homes
- 0 Fuller St Unit 73409741
- 70 Fuller St
- 84 Fuller St Unit 1
- 98 Fuller St Unit 32
- 32 White St
- 298 Main St
- 42 Loopley St
- 60 Loopley St
- 295 Main St
- 24 Elm St
- 61 Massachusetts Ave
- 33 Grimard St
- 201 Main St
- 0 Center St Unit 73415933
- 166-168 Main St
- 96 Lyons St
- 517 Ideal Ln Unit 401
- 0 Parker St (Ws) Unit 73388310
- 1200 Worcester St
- 20 Connolly St
