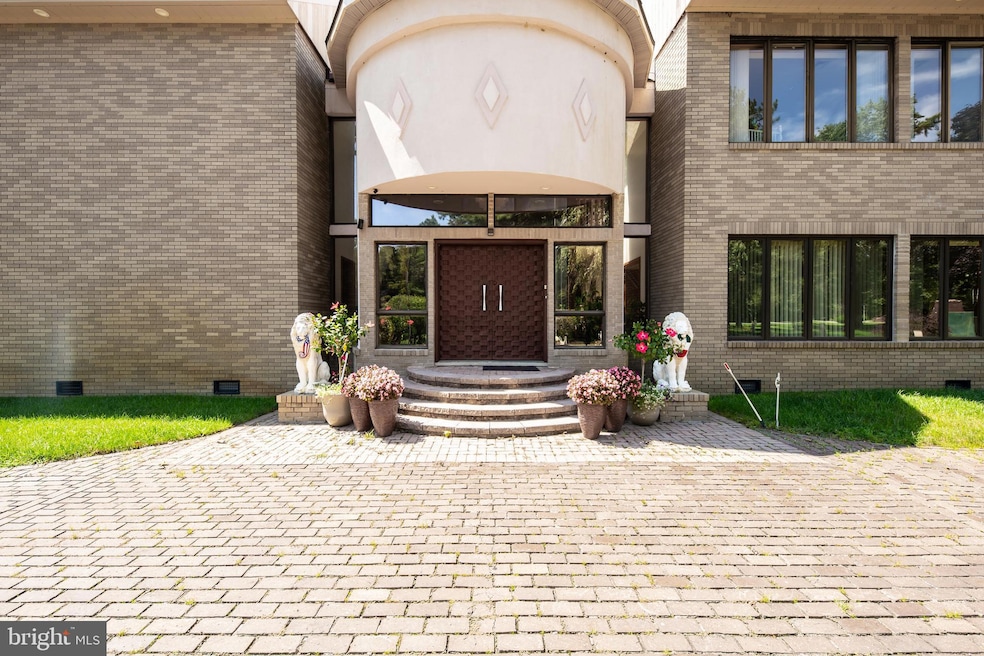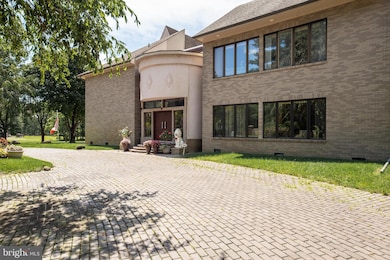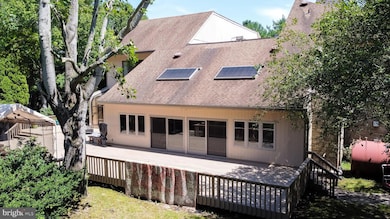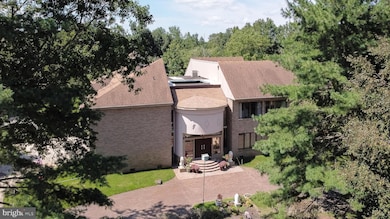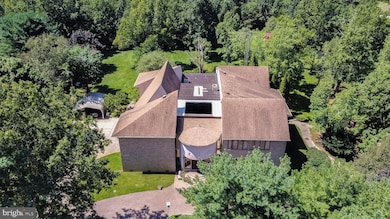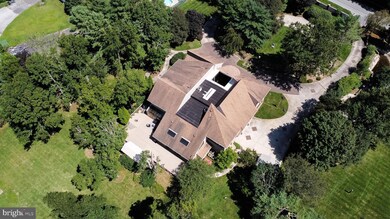27 Cannon Range Rd Milmay, NJ 08340
Maurice River NeighborhoodEstimated payment $6,942/month
Highlights
- Indoor Pool
- 10 Acre Lot
- Wooded Lot
- Sauna
- Deck
- Cathedral Ceiling
About This Home
Endless Possibilities Await at 27 Cannon Range Road – A Truly One-of-a-Kind Estate!
Welcome to this breathtaking custom-built brick masterpiece nestled on 10 private acres in peaceful Millmay, NJ — just minutes from the new Trout National Golf Course and only 35 minutes to Atlantic City! At this price, you simply cannot replicate the quality, scale, and craftsmanship of this home.
This luxurious 6-bedroom, 7.5-bath estate spans a jaw-dropping 10,000 sq. ft. and offers a lifestyle of elegance, comfort, and nature. Surrounded entirely by brick exterior, this home was built to last and impress.
Step inside to a GRAND two-story atrium foyer that immediately sets the tone. The soaring ceilings, custom wet bar, and dramatic two-story fireplace create a stunning space to entertain or relax in luxury. A show-stopping oversized crystal chandelier in the formal dining room adds to the home’s timeless elegance.
The heart of the home is the newly updated, oversized eat-in kitchen featuring modern finishes, plenty of space to cook, and a seamless flow to your private deck — perfect for morning coffee, weekend BBQs, or sunset gatherings.
A double staircase leads you to the second level, where every bedroom has its own full en-suite bath, plus a private office and second-floor laundry room for added convenience.
Enjoy wellness and recreation year-round with your indoor pool room, private gym, and built-in oversized 3-car garage. Recent upgrades include a brand new roof, new HVAC system, and the beautifully renovated kitchen, making this home truly move-in ready.
Nature lovers will fall in love with the peaceful setting—deer and wildlife roam freely in the backyard, offering the perfect escape from everyday life.
This is not just a home—it’s a private estate, a sanctuary, a dream come true.
Sold strictly AS-IS. Buyer responsible for all certifications.
A rare opportunity you don’t want to miss—schedule your private showing today!
#DreamHome #LuxuryEstate #NewKitchen #BrickBeauty #NatureRetreat #TroutNational #SouthJerseyRealEstate #SoldByAtlas #SavvySells #SaverioRealEstateTeam
Listing Agent
(609) 381-5088 sb@savyrealestate.com Atlas Real Estate Listed on: 04/26/2025
Home Details
Home Type
- Single Family
Est. Annual Taxes
- $21,770
Year Built
- Built in 1973
Lot Details
- 10 Acre Lot
- Rural Setting
- Masonry wall
- Stone Retaining Walls
- Sprinkler System
- Wooded Lot
- Backs to Trees or Woods
- Property is in below average condition
- Property is zoned PVC5
Parking
- 3 Car Attached Garage
- 20 Driveway Spaces
- 2 Detached Carport Spaces
- Parking Storage or Cabinetry
- Lighted Parking
- Garage Door Opener
- Circular Driveway
- Brick Driveway
- Secure Parking
Home Design
- Brick Exterior Construction
- Block Foundation
- Slab Foundation
- Frame Construction
- Asphalt
Interior Spaces
- 10,248 Sq Ft Home
- Property has 2 Levels
- Central Vacuum
- Bar
- Crown Molding
- Cathedral Ceiling
- Stone Fireplace
- Atrium Windows
- Sliding Windows
- Double Door Entry
- Sauna
- Crawl Space
- Attic
Kitchen
- Built-In Double Oven
- Cooktop
- Disposal
Flooring
- Wood
- Carpet
- Ceramic Tile
Bedrooms and Bathrooms
- 6 Main Level Bedrooms
- Walk-In Closet
Laundry
- Laundry Room
- Laundry on upper level
- Dryer
- Washer
Home Security
- Surveillance System
- Security Gate
- Intercom
- Exterior Cameras
- Motion Detectors
- Carbon Monoxide Detectors
- Fire and Smoke Detector
Accessible Home Design
- More Than Two Accessible Exits
Pool
- Indoor Pool
- Concrete Pool
- Space Heat Passive
Outdoor Features
- Deck
- Exterior Lighting
Utilities
- Forced Air Heating and Cooling System
- Heating System Uses Oil
- Water Treatment System
- Well
- Oil Water Heater
- On Site Septic
Community Details
- No Home Owners Association
Listing and Financial Details
- Tax Lot 00010
- Assessor Parcel Number 09-00004-00010
Map
Home Values in the Area
Average Home Value in this Area
Tax History
| Year | Tax Paid | Tax Assessment Tax Assessment Total Assessment is a certain percentage of the fair market value that is determined by local assessors to be the total taxable value of land and additions on the property. | Land | Improvement |
|---|---|---|---|---|
| 2025 | $21,771 | $734,500 | $78,000 | $656,500 |
| 2024 | $21,771 | $734,500 | $78,000 | $656,500 |
| 2023 | $22,020 | $734,500 | $78,000 | $656,500 |
| 2022 | $22,028 | $734,500 | $78,000 | $656,500 |
| 2021 | $21,602 | $734,500 | $78,000 | $656,500 |
| 2020 | $21,558 | $734,500 | $78,000 | $656,500 |
| 2019 | $21,065 | $734,500 | $78,000 | $656,500 |
| 2018 | $20,522 | $734,500 | $78,000 | $656,500 |
| 2017 | $20,390 | $734,500 | $78,000 | $656,500 |
| 2016 | $19,758 | $734,500 | $78,000 | $656,500 |
| 2015 | $19,641 | $734,500 | $78,000 | $656,500 |
| 2014 | $19,303 | $734,500 | $78,000 | $656,500 |
Property History
| Date | Event | Price | List to Sale | Price per Sq Ft |
|---|---|---|---|---|
| 09/25/2025 09/25/25 | Price Changed | $975,000 | -25.0% | $95 / Sq Ft |
| 04/26/2025 04/26/25 | For Sale | $1,300,000 | -- | $127 / Sq Ft |
Source: Bright MLS
MLS Number: NJCB2023822
APN: 09-00004-0000-00010
- 113 Deerwood Ave
- 301 Broad St
- Bl 5.01 Lot 2 Cape May Ave
- 1031 Tuckahoe Rd
- 329 Millville Ave
- 2189 Berkeley Dr
- 2020 S Union Rd
- 4517 Ascher Rd
- 124 Chalet Ln
- 130 Chalet Ln
- 15, 17, & 19 Cape May Ave
- 127 Chalet Ln
- 13 S Jersey Ave
- 4437 Juniper St
- 38 Cape May Ave
- 6704 Lot 1 Buckingham Terrace
- 4225 Mays Landing Rd
- 6281 Estelle Ave
- 5976 Genoa Ave
- 0 Ascher Rd
- 1301 S Lincoln Ave
- 835 Harding Hwy
- 2139 E Chestnut Ave Unit 41
- 104 Geissinger Ave
- 211 Oaklawn Terrace
- 301 N Wade Blvd
- 3580 S Main Rd Unit 3582
- 1700 Newcombtown Rd
- 1123 E Chestnut Ave
- 890 E Walnut Rd
- 209 W Pacific Ave
- 2102 E Oak Rd
- 771 S East Ave
- 821 N Main Rd
- 67 Howard St
- 528 E Mulberry St
- 752 S East Ave
- 315 G St
- 28 Temple Rd
- 1032 E Landis Ave
