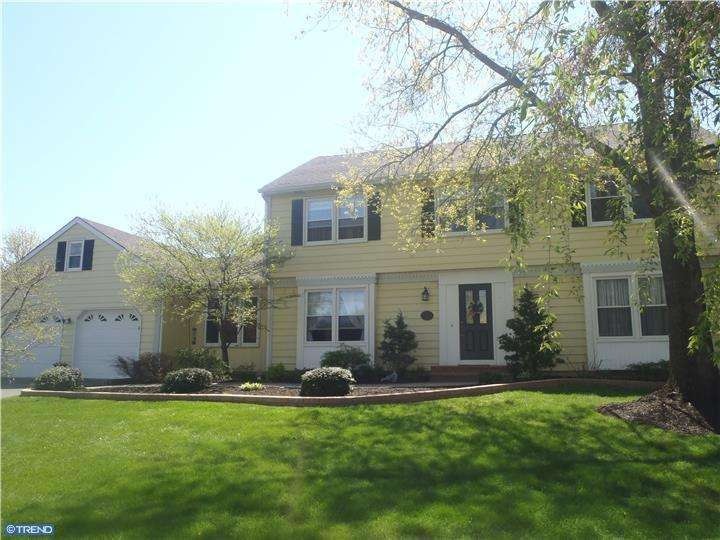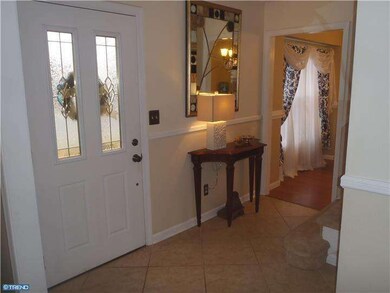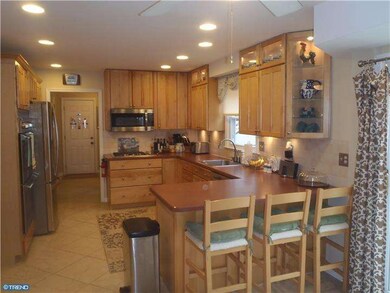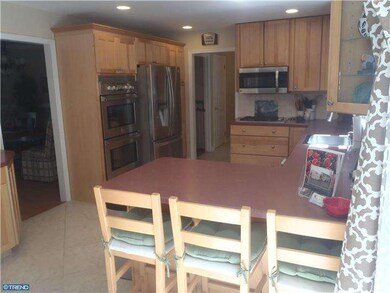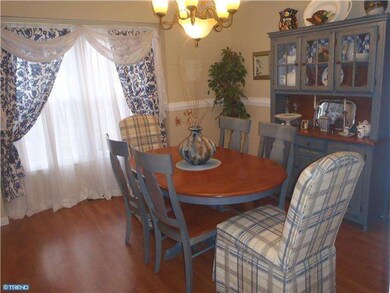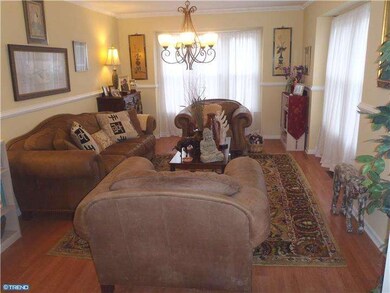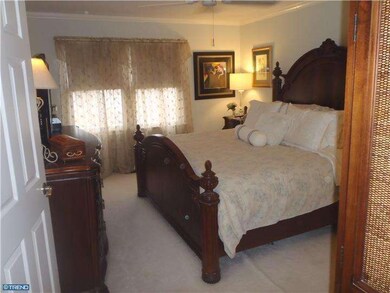
27 Cartwright Dr Princeton Junction, NJ 08550
Highlights
- In Ground Pool
- 0.49 Acre Lot
- Deck
- Dutch Neck Elementary School Rated A
- Colonial Architecture
- Marble Flooring
About This Home
As of June 2014Beautiful Home in Grover Mills Estates Excellent location just 5 minutes from Princeton Jct. Trains to NYC, shopping and malls. Award Winning School System. Recently updated 5 bedroom center hall colonial set on an entirely fenced 1/2 acre lot with Southern exposure. The many upgrades include imported porcelain tile, maple floors, all bathrooms have been updated with granite, and many unique details such as shelving, solid 3/8 inch glass doors in the showers, unique double sink vanity in master bathroom and custom made cherry wood cabinetry with brushed nickel finishes in all 3 bathrooms. Large Fam rm, off the kitchen with cozy gas fireplace and laminate flooring. Heated Sun Room which overlooks the expansive backyard. Kitchen has new high-end Kenmore stainless steel appliances, with a breakfast bar, wine bar, plus pull out pantry and lots of storage. Outside includes in-ground pool with new filter/pump system and new liner. Newer roof and gutters. Beautifully landscaped yard. Oversized 2 car garage.
Last Agent to Sell the Property
RE/MAX Our Town License #8542288 Listed on: 04/01/2014

Home Details
Home Type
- Single Family
Est. Annual Taxes
- $14,841
Year Built
- Built in 1980
Lot Details
- 0.49 Acre Lot
- Level Lot
- Back Yard
- Property is in good condition
- Property is zoned R20
HOA Fees
- $16 Monthly HOA Fees
Parking
- 2 Car Direct Access Garage
- 3 Open Parking Spaces
- Oversized Parking
- Garage Door Opener
- Driveway
Home Design
- Colonial Architecture
- Shingle Roof
- Aluminum Siding
Interior Spaces
- 2,394 Sq Ft Home
- Property has 2 Levels
- Ceiling Fan
- Gas Fireplace
- Family Room
- Living Room
- Dining Room
- Unfinished Basement
- Basement Fills Entire Space Under The House
Kitchen
- Eat-In Kitchen
- Built-In Double Oven
- Cooktop
- Built-In Microwave
- Dishwasher
- Disposal
Flooring
- Wall to Wall Carpet
- Stone
- Marble
Bedrooms and Bathrooms
- 5 Bedrooms
- En-Suite Primary Bedroom
- En-Suite Bathroom
- Walk-in Shower
Laundry
- Laundry Room
- Laundry on main level
Outdoor Features
- In Ground Pool
- Deck
- Porch
Utilities
- Forced Air Heating and Cooling System
- Heating System Uses Gas
- Natural Gas Water Heater
- Cable TV Available
Community Details
- Association fees include common area maintenance
- Grovers Mill Est Subdivision
Listing and Financial Details
- Tax Lot 00021
- Assessor Parcel Number 13-00111-00021
Ownership History
Purchase Details
Home Financials for this Owner
Home Financials are based on the most recent Mortgage that was taken out on this home.Purchase Details
Home Financials for this Owner
Home Financials are based on the most recent Mortgage that was taken out on this home.Purchase Details
Home Financials for this Owner
Home Financials are based on the most recent Mortgage that was taken out on this home.Purchase Details
Home Financials for this Owner
Home Financials are based on the most recent Mortgage that was taken out on this home.Similar Homes in Princeton Junction, NJ
Home Values in the Area
Average Home Value in this Area
Purchase History
| Date | Type | Sale Price | Title Company |
|---|---|---|---|
| Bargain Sale Deed | $715,000 | Foundation Title Llc | |
| Deed | $679,000 | -- | |
| Deed | $679,000 | -- | |
| Deed | $362,000 | -- | |
| Deed | $285,000 | -- |
Mortgage History
| Date | Status | Loan Amount | Loan Type |
|---|---|---|---|
| Open | $415,000 | New Conventional | |
| Closed | $572,000 | Adjustable Rate Mortgage/ARM | |
| Previous Owner | $388,000 | New Conventional | |
| Previous Owner | $400,000 | No Value Available | |
| Previous Owner | $209,800 | No Value Available | |
| Previous Owner | $228,000 | No Value Available |
Property History
| Date | Event | Price | Change | Sq Ft Price |
|---|---|---|---|---|
| 09/08/2024 09/08/24 | Rented | $5,250 | 0.0% | -- |
| 08/14/2024 08/14/24 | For Rent | $5,250 | 0.0% | -- |
| 08/14/2024 08/14/24 | Off Market | $5,250 | -- | -- |
| 07/08/2024 07/08/24 | For Rent | $5,250 | 0.0% | -- |
| 06/30/2014 06/30/14 | Sold | $715,000 | -0.5% | $299 / Sq Ft |
| 05/23/2014 05/23/14 | Pending | -- | -- | -- |
| 05/18/2014 05/18/14 | Price Changed | $718,888 | -1.5% | $300 / Sq Ft |
| 04/01/2014 04/01/14 | For Sale | $729,999 | -- | $305 / Sq Ft |
Tax History Compared to Growth
Tax History
| Year | Tax Paid | Tax Assessment Tax Assessment Total Assessment is a certain percentage of the fair market value that is determined by local assessors to be the total taxable value of land and additions on the property. | Land | Improvement |
|---|---|---|---|---|
| 2024 | $17,375 | $591,600 | $269,500 | $322,100 |
| 2023 | $17,375 | $591,600 | $269,500 | $322,100 |
| 2022 | $17,038 | $591,600 | $269,500 | $322,100 |
| 2021 | $16,896 | $591,600 | $269,500 | $322,100 |
| 2020 | $16,588 | $591,600 | $269,500 | $322,100 |
| 2019 | $16,399 | $591,600 | $269,500 | $322,100 |
| 2018 | $16,245 | $591,600 | $269,500 | $322,100 |
| 2017 | $15,908 | $591,600 | $269,500 | $322,100 |
| 2016 | $15,565 | $591,600 | $269,500 | $322,100 |
| 2015 | $15,204 | $591,600 | $269,500 | $322,100 |
| 2014 | $14,841 | $584,300 | $269,500 | $314,800 |
Agents Affiliated with this Home
-
Shalu Thaman

Seller's Agent in 2024
Shalu Thaman
Tesla Realty Group LLC
(609) 759-1641
3 in this area
8 Total Sales
-
Mithra Shenoy
M
Buyer's Agent in 2024
Mithra Shenoy
Keller Williams Premier
(609) 933-9312
15 in this area
40 Total Sales
-
Catherine Rickards
C
Seller's Agent in 2014
Catherine Rickards
RE/MAX
(732) 766-4109
25 Total Sales
Map
Source: Bright MLS
MLS Number: 1002862476
APN: 13-00111-0000-00021
- 52 Cartwright Dr
- 10 Manor Ridge Dr
- 11 Manor Ridge Dr
- 2 Cartwright Dr
- 12 Stonelea Dr
- 14 Stonelea Dr
- 19 Shadow Dr
- 30 Revere Ct
- 22 Slayback Dr
- 11 Bridgewater Dr
- 13 Wellesley Ct
- 9 Sleepy Hollow Ln
- 28 Amherst Way
- 23 Briarwood Dr
- 2 Becket Ct
- 5 Glengarry Way
- 11 Glengarry Way
- 12 Woodland Ct
- 55 Cambridge Way
- 16 Windsor Dr
