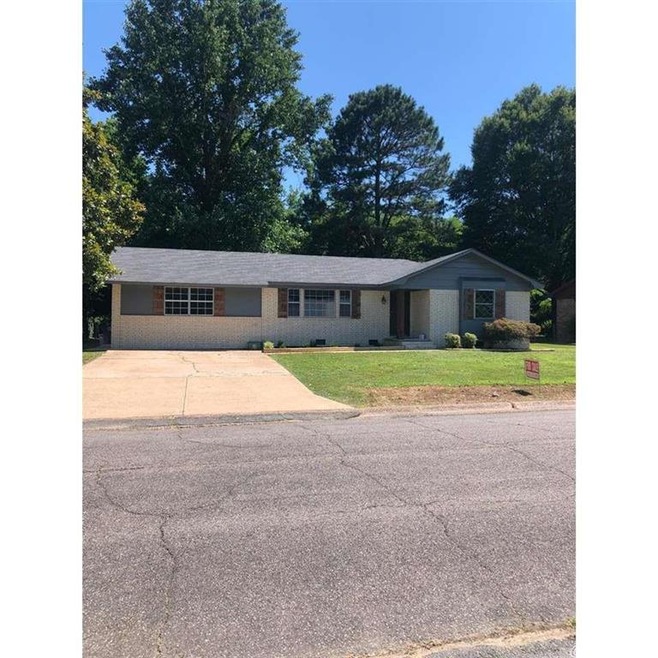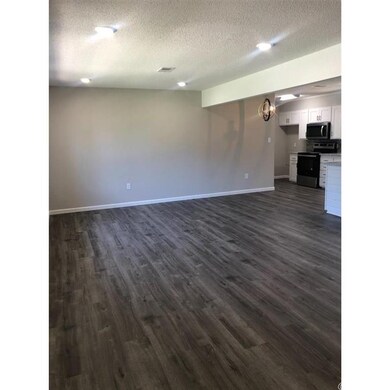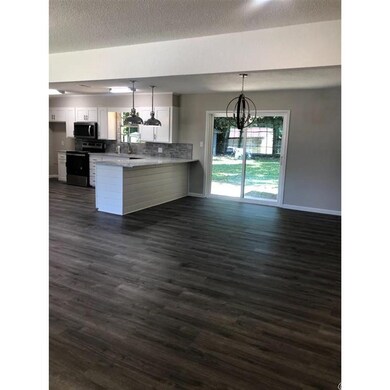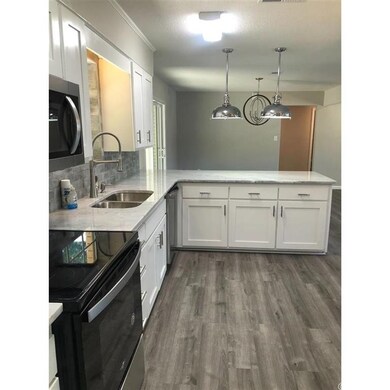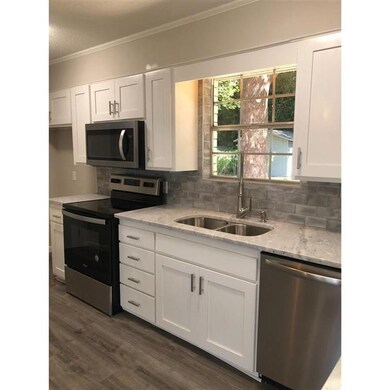
27 Cattail Rd Searcy, AR 72143
Highlights
- Ranch Style House
- Formal Dining Room
- Laundry Room
- Westside Elementary School Rated A-
- Walk-In Closet
- Central Heating and Cooling System
About This Home
As of August 2021Spacious home located on the west side of town features 4 bedrooms or 3 bedrooms and a bonus room and 2 bathrooms and has been completely remodeled. Kitchen has new granite countertops and tile backsplash. Master bath features a new tile shower and vanity with double sinks as well as a walk in closet. Large, fenced backyard with a storage building.
Last Buyer's Agent
Laiken May
Edge Realty
Home Details
Home Type
- Single Family
Est. Annual Taxes
- $819
Year Built
- Built in 1974
Lot Details
- 0.29 Acre Lot
- Fenced
- Level Lot
Home Design
- Ranch Style House
- Brick Exterior Construction
- Composition Roof
Interior Spaces
- 1,870 Sq Ft Home
- Family Room
- Formal Dining Room
- Vinyl Flooring
- Crawl Space
- Laundry Room
Kitchen
- Electric Range
- Microwave
- Dishwasher
- Disposal
Bedrooms and Bathrooms
- 4 Bedrooms
- Walk-In Closet
- 2 Full Bathrooms
Schools
- Westside Elementary School
- Southwest Middle School
- Searcy High School
Utilities
- Central Heating and Cooling System
Listing and Financial Details
- Assessor Parcel Number 01602755000
Ownership History
Purchase Details
Home Financials for this Owner
Home Financials are based on the most recent Mortgage that was taken out on this home.Purchase Details
Purchase Details
Purchase Details
Purchase Details
Purchase Details
Similar Homes in Searcy, AR
Home Values in the Area
Average Home Value in this Area
Purchase History
| Date | Type | Sale Price | Title Company |
|---|---|---|---|
| Warranty Deed | $180,000 | Waco Title | |
| Warranty Deed | $95,000 | None Available | |
| Warranty Deed | $70,000 | -- | |
| Warranty Deed | $61,000 | -- | |
| Warranty Deed | $45,000 | -- | |
| Deed | -- | -- |
Mortgage History
| Date | Status | Loan Amount | Loan Type |
|---|---|---|---|
| Open | $181,818 | New Conventional |
Property History
| Date | Event | Price | Change | Sq Ft Price |
|---|---|---|---|---|
| 08/27/2021 08/27/21 | Sold | $180,000 | -5.2% | $96 / Sq Ft |
| 07/15/2021 07/15/21 | Pending | -- | -- | -- |
| 07/03/2021 07/03/21 | For Sale | $189,900 | +77.5% | $102 / Sq Ft |
| 04/23/2021 04/23/21 | Sold | $107,000 | -10.7% | $57 / Sq Ft |
| 03/23/2021 03/23/21 | Pending | -- | -- | -- |
| 03/19/2021 03/19/21 | For Sale | $119,800 | 0.0% | $63 / Sq Ft |
| 03/03/2021 03/03/21 | Pending | -- | -- | -- |
| 02/28/2021 02/28/21 | For Sale | $119,800 | -- | $63 / Sq Ft |
Tax History Compared to Growth
Tax History
| Year | Tax Paid | Tax Assessment Tax Assessment Total Assessment is a certain percentage of the fair market value that is determined by local assessors to be the total taxable value of land and additions on the property. | Land | Improvement |
|---|---|---|---|---|
| 2024 | $819 | $20,170 | $3,960 | $16,210 |
| 2023 | $819 | $20,170 | $3,960 | $16,210 |
| 2022 | $819 | $20,170 | $3,960 | $16,210 |
| 2021 | $819 | $20,170 | $3,960 | $16,210 |
| 2020 | $518 | $21,990 | $6,000 | $15,990 |
| 2019 | $518 | $21,990 | $6,000 | $15,990 |
| 2018 | $543 | $21,990 | $6,000 | $15,990 |
| 2017 | $570 | $21,990 | $6,000 | $15,990 |
| 2016 | $570 | $14,030 | $6,000 | $8,030 |
| 2015 | $542 | $13,360 | $5,400 | $7,960 |
| 2014 | $542 | $13,360 | $5,400 | $7,960 |
Agents Affiliated with this Home
-
Ralph Harvey

Seller's Agent in 2021
Ralph Harvey
ListWithFreedom.com, Inc.
(855) 456-4945
10,949 Total Sales
-
Liz Howell

Seller's Agent in 2021
Liz Howell
Howell Realty Pros
(501) 230-2667
302 Total Sales
-
L
Buyer's Agent in 2021
Laiken May
Edge Realty
-
Sherry Conley

Buyer's Agent in 2021
Sherry Conley
Green Light Realty
(501) 230-2427
121 Total Sales
Map
Source: Cooperative Arkansas REALTORS® MLS
MLS Number: 21021011
APN: 016-02755-000
- 28 Cattail Rd
- 6 Baker Dr
- 514 S Sawmill Rd
- 2309 Normandy
- 2311 Cattail Rd
- 36 Stoneybrook Ln
- 42 Stoneybrook Ln
- 28 Stoneybrook Ln
- 2319 Brittany Ln
- 32 Stoneybrook Ln
- 0 Stoneybrook Ln
- 2406 Brittany Ln
- 2417 Cattail Rd
- 2509 Brittany Ln
- 2308 Valley Dr
- 1201 Skyline Dr
- 0 W Beebe Capps Expy Unit 22023380
- 1 Summit Cir
- 807 Valley Ct
- 103 Chippewa Dr
